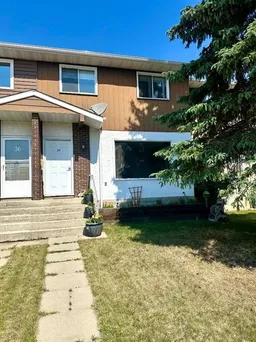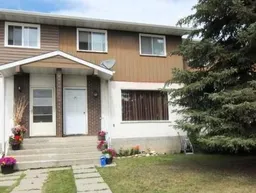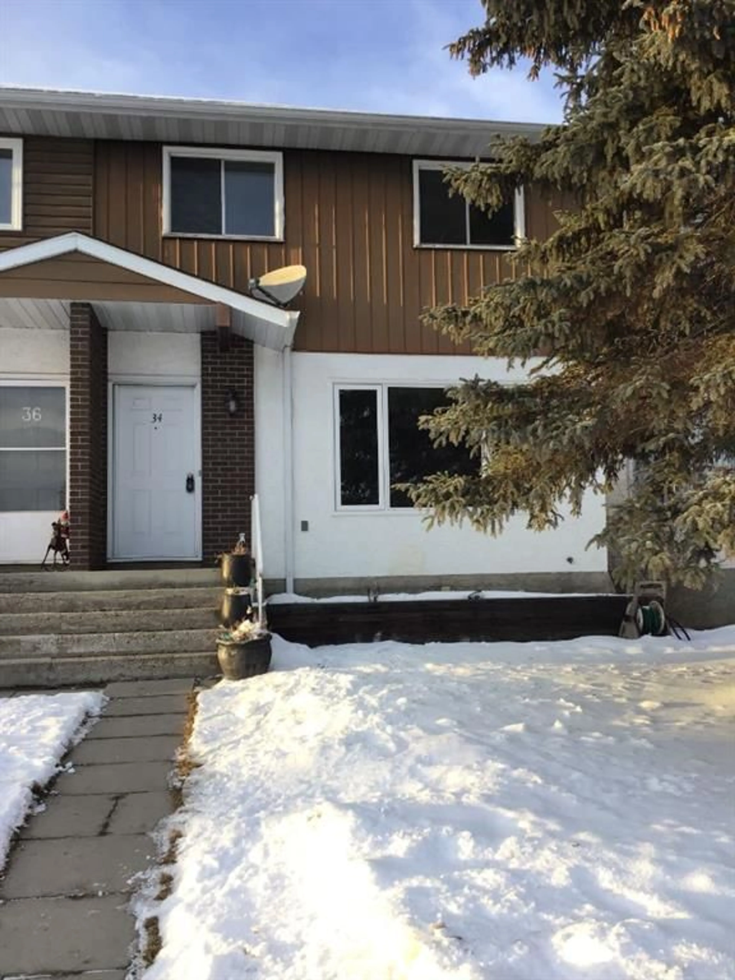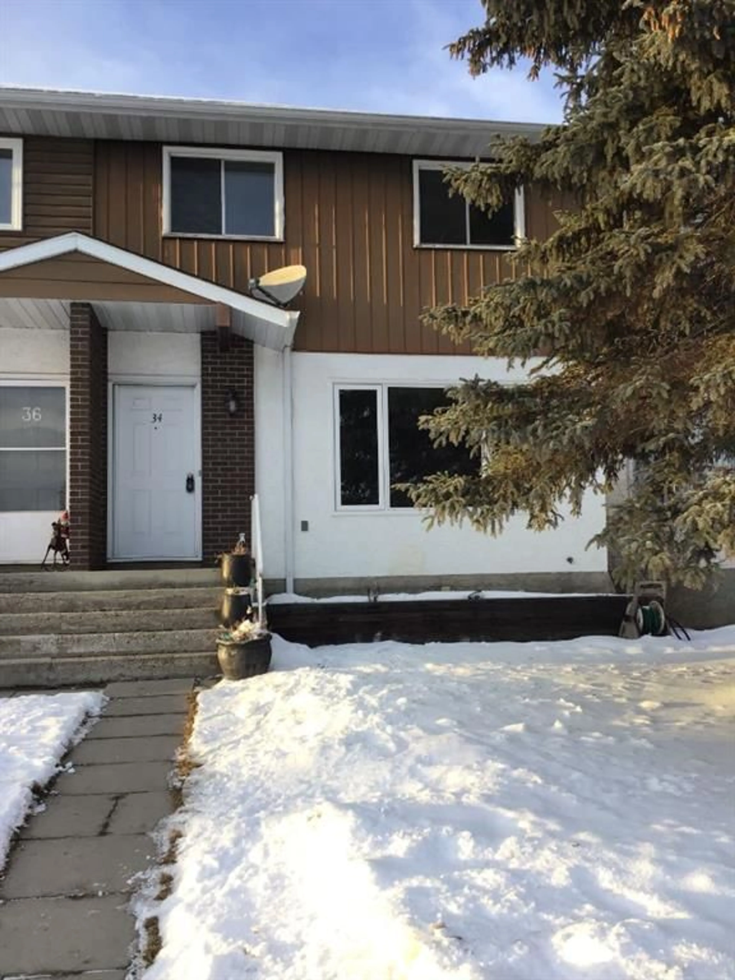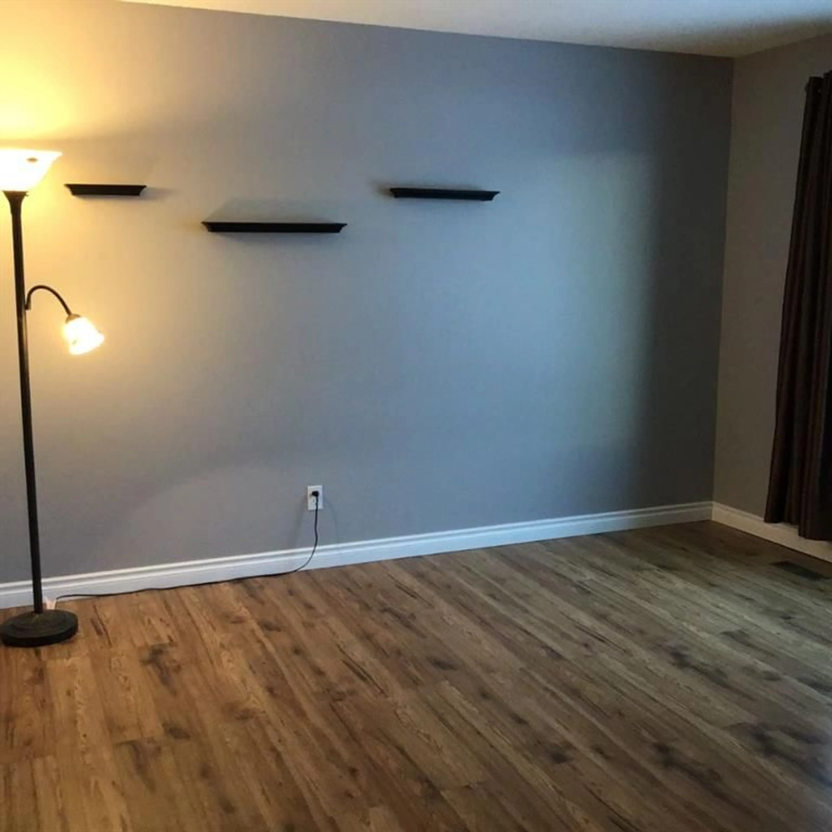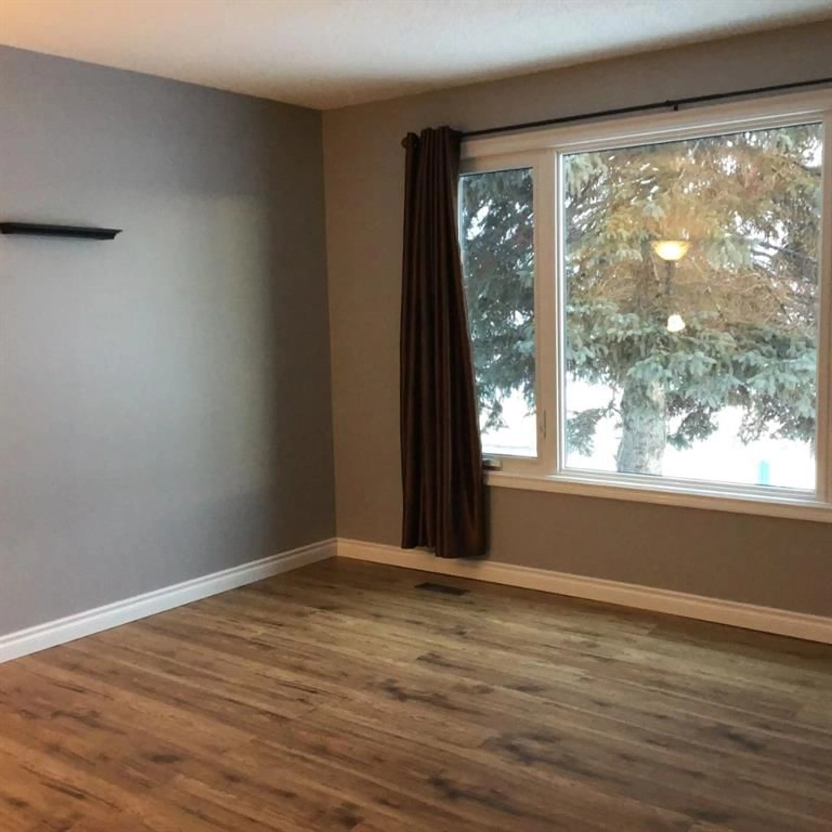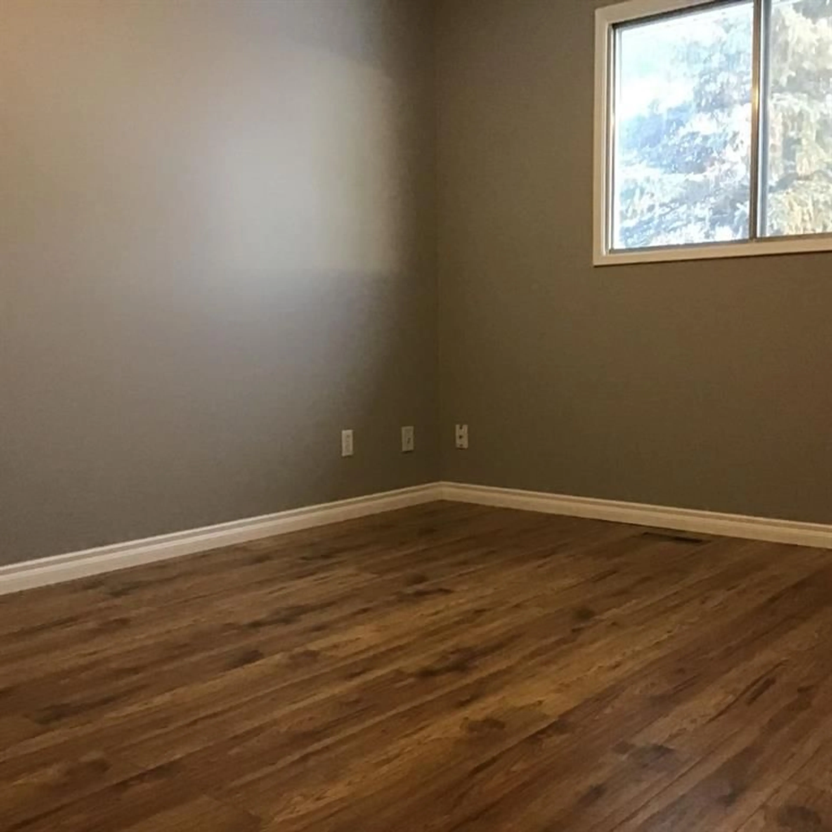34 Feero Dr, Whitecourt, Alberta T7S 1E8
Contact us about this property
Highlights
Estimated valueThis is the price Wahi expects this property to sell for.
The calculation is powered by our Instant Home Value Estimate, which uses current market and property price trends to estimate your home’s value with a 90% accuracy rate.Not available
Price/Sqft$194/sqft
Monthly cost
Open Calculator
Description
Discover this Lovely renovated townhome, an ideal choice for first-time buyers or savvy investors. Nestled on the Hilltop of Whitecourt, this property offers a fabulous location directly across from Pat Hardy School and in close proximity to Saint Anne School, Hilltop High, hospital, parks, and recreational facilities. As you enter the main level, you’ll be greeted by fresh paint, new trim, and high-end laminate flooring that exudes modern charm. The spacious living room features a brand-new large window, allowing natural light to flood the space. The kitchen has been thoughtfully configured with lots of storage, counter space and a large pantry. A generous two-piece powder room completes this floor. Venture upstairs to find three spacious bedrooms, all freshly painted and complemented by a beautifully renovated four-piece bathroom. The basement is a full open canvas, providing endless possibilities for customization to suit your lifestyle. Laundry is in the basement. Outside, the property boasts a large fenced back yard, the lot is 2400 ft², perfect for outdoor activities or gardening. Two parking stalls at the back offer convenient back-alley access, as well there is on Street parking. Included in the sale are essential appliances: a refrigerator, stove, portable dishwasher, washer, dryer, and a shed for additional storage. Plus, you’ll receive materials to install new laminate countertops, a stylish backsplash, and tiles to redo the entrance. (Materials purchased by owner but never installed). This great property in a prime location is packed with upgrades and ready for you to call it home. Don’t miss out on this fantastic opportunity!
Property Details
Interior
Features
Main Floor
Living Room
41`0" x 50`10"Eat in Kitchen
44`3" x 45`11"2pc Bathroom
20`6" x 0`0"Exterior
Parking
Garage spaces -
Garage type -
Total parking spaces 2
Property History
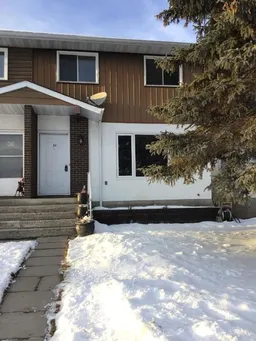 26
26