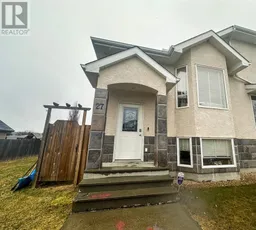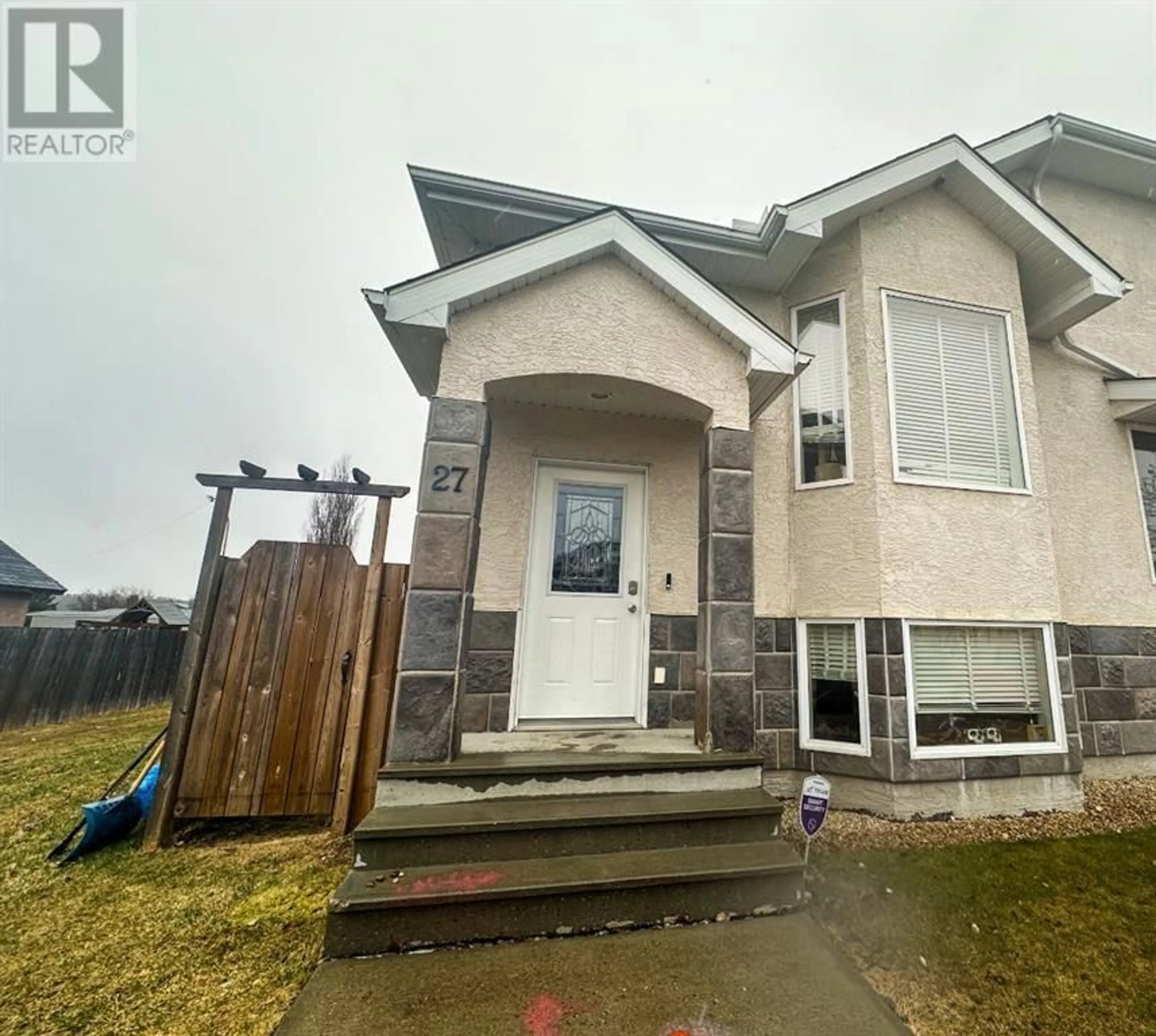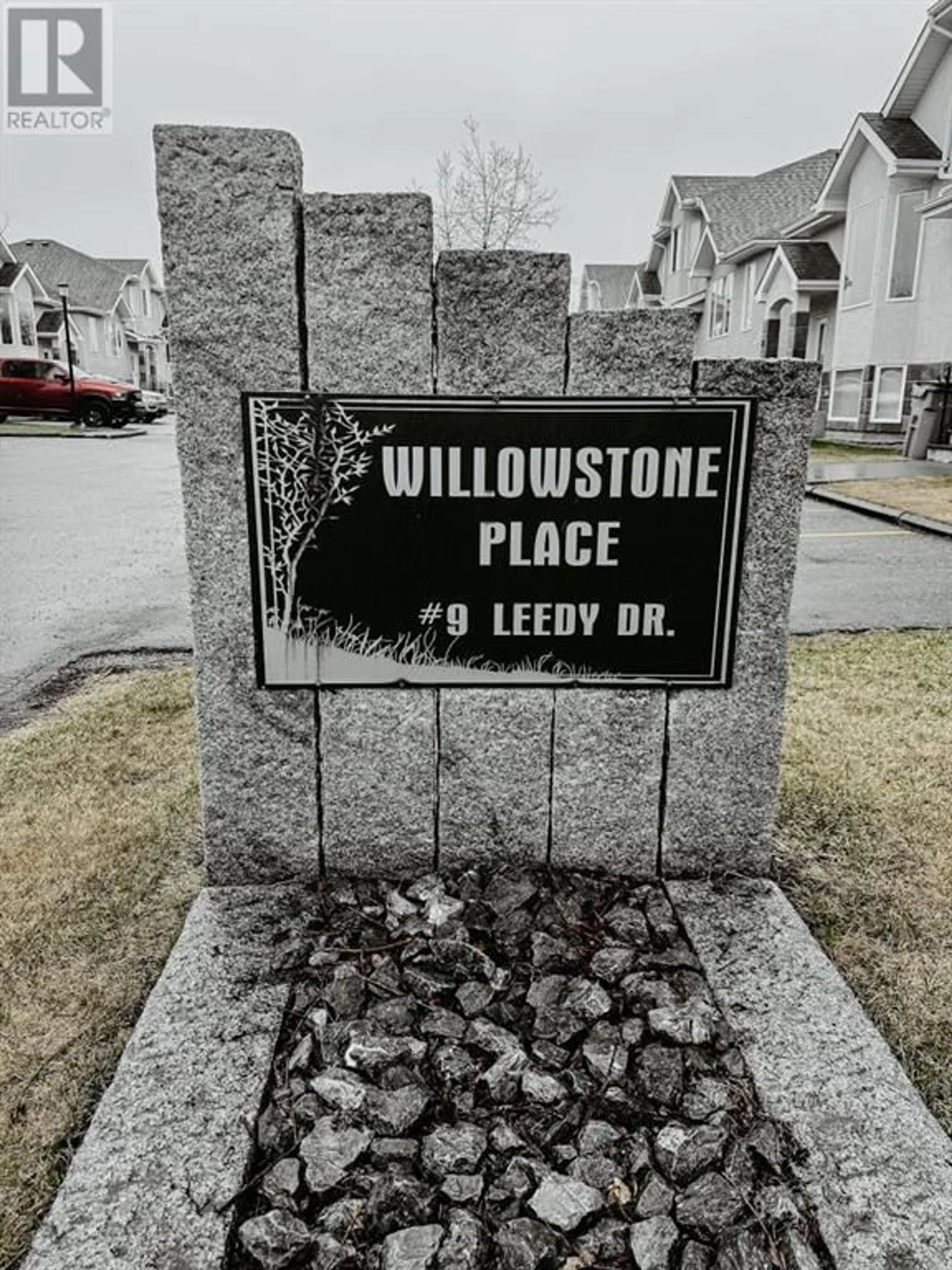27 9 Leedy Drive, Whitecourt, Alberta T7S1X2
Contact us about this property
Highlights
Estimated ValueThis is the price Wahi expects this property to sell for.
The calculation is powered by our Instant Home Value Estimate, which uses current market and property price trends to estimate your home’s value with a 90% accuracy rate.Not available
Price/Sqft$279/sqft
Days On Market18 days
Est. Mortgage$987/mth
Maintenance fees$265/mth
Tax Amount ()-
Description
A cozy, sweet bi-level condo, located on the far end of Willowstone Place! Directly across from Percy Baxter, its an easy walk to school! The vaulted ceilings will be noted walking through this home ,as well as this unit offers a primary bedroom on the main floor with it's own 3-pc ensuite, that doubles as a main bath for guests. The kitchen is tucked away, and has southern exposure allowing for great light through the day. The living room is spacious, and you get a bonus living space in the basement to enjoy too! The basement has it's own laundry room, the great rec space we briefly mentioned above a 4-pc bath and 2 more bedrooms! You have a great fenced backyard to enjoy! Whether its an investment you're looking for or a starter home for your family, this home fits the bill! (id:39198)
Property Details
Interior
Features
Basement Floor
4pc Bathroom
8.42 ft x 9.00 ftFurnace
6.42 ft x 6.42 ftBedroom
8.92 ft x 10.33 ftBedroom
9.50 ft x 10.42 ftExterior
Parking
Garage spaces 2
Garage type -
Other parking spaces 0
Total parking spaces 2
Condo Details
Inclusions
Property History
 20
20



