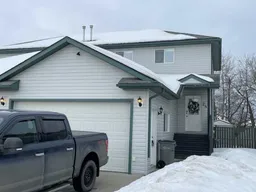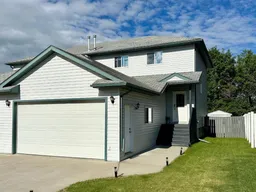Welcome to 24 Poplar Drive! Offering 4 Bedrooms, 3 Full and 1/2 bathrooms. This 2008 half duplex would make a great family home or investment property. The large entryway allows for no stepping over each other as you enter. The main level floor plan is open and tile flooring covers the main level except laminate in the living room. The kitchen has lots of counter space with nice raised Oak cabinets, an 11 foot raised eating bar, huge dining area and 4 nice appliances. The dining area is huge and there is main floor laundry. The master bedroom has a 4 piece ensuite and closet organizers in every closet. Off the main entry to the attached double garage. The lower level is finished with a family room, bedroom and 4 piece bathroom. freshly painted and central air conditioning also included. The yard is fully fenced (Zero maintenance fencing) with no properties behind and the location is close to schools, shopping, golf course and loads of walking trails. Nice Gem
Inclusions: Central Air Conditioner,Dishwasher,Microwave Hood Fan,Refrigerator,Stove(s),Washer/Dryer,Window Coverings
 20
20



