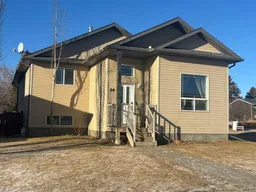•
•
•
•
Contact us about this property
Highlights
Sold since
Login to viewEstimated valueThis is the price Wahi expects this property to sell for.
The calculation is powered by our Instant Home Value Estimate, which uses current market and property price trends to estimate your home’s value with a 90% accuracy rate.Login to view
Price/SqftLogin to view
Monthly cost
Open Calculator
Description
Signup or login to view
Property Details
Signup or login to view
Interior
Signup or login to view
Features
Heating: Forced Air,Natural Gas
Basement: Full,Partially Finished,None
Exterior
Signup or login to view
Features
Patio: Deck
Property History
Jan 27, 2026
Sold
$•••,•••
Stayed 69 days on market 36Listing by pillar 9®
36Listing by pillar 9®
 36
36Property listed by RE/MAX ADVANTAGE (WHITECOURT), Brokerage

Interested in this property?Get in touch to get the inside scoop.


