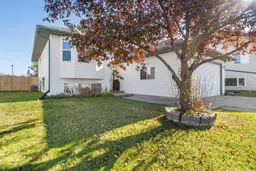Welcome to this 5 bedroom, 3-bathroom family bilevel home nestled in a great neighbourhood. With plenty of space both inside and out, this home offers the perfect blend of comfort, function, and style for growing families or those who love to entertain.
Step into the heart of the home—a spacious, open-concept kitchen featuring a large central island, ample counter space, and room for a full-size dining table. Whether you're hosting gatherings or enjoying quiet family meals, you'll love the views from the kitchen overlooking the stunning backyard. 3 spacious bedrooms upstairs. New flooring was professionally installing a few years ago, on the main level. Paint was also refreshed into more neutral fresh colors.
Downstairs, enjoy a cozy family room and a separate den—ideal for a home office, hobby space, or an additional bedroom. The laundry room is a space of its own where there is storage and room to organize. Every inch of this home is thoughtfully designed and fully finished to maximize living space and comfort.
The fenced yard features mature trees for shade and privacy, a two-tiered deck with a built-in hot tub, and a dedicated vegetable garden area—perfect for weekend relaxation or year-round enjoyment.
A double attached garage at the front and a long, paved driveway offer plenty of parking for family and guests.
This is the kind of home where memories are made—come see it for yourself!
Inclusions: Dishwasher,Dryer,Electric Stove,Refrigerator,Washer
 37
37


