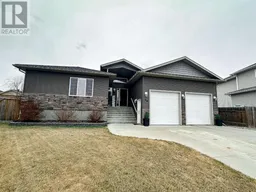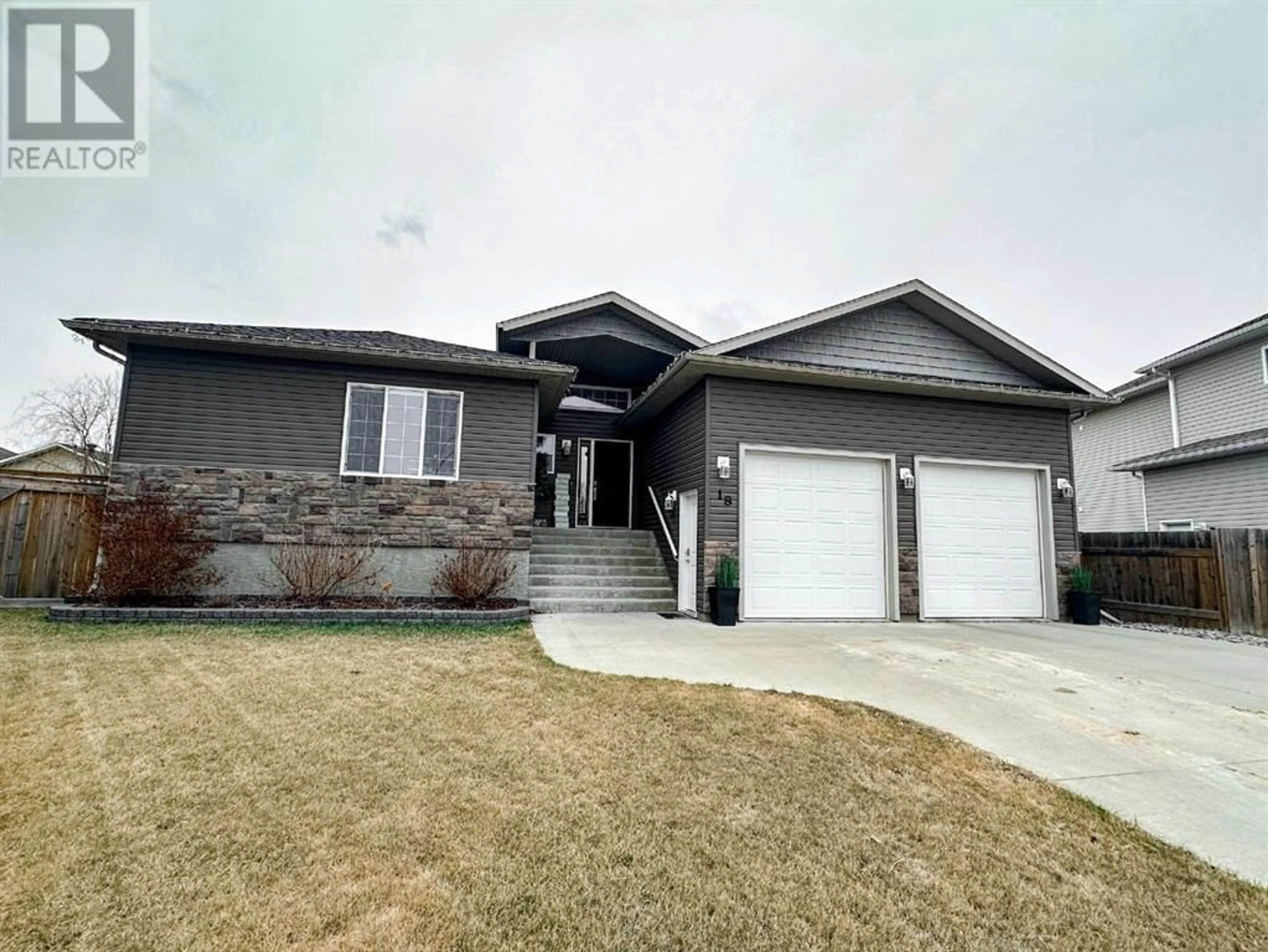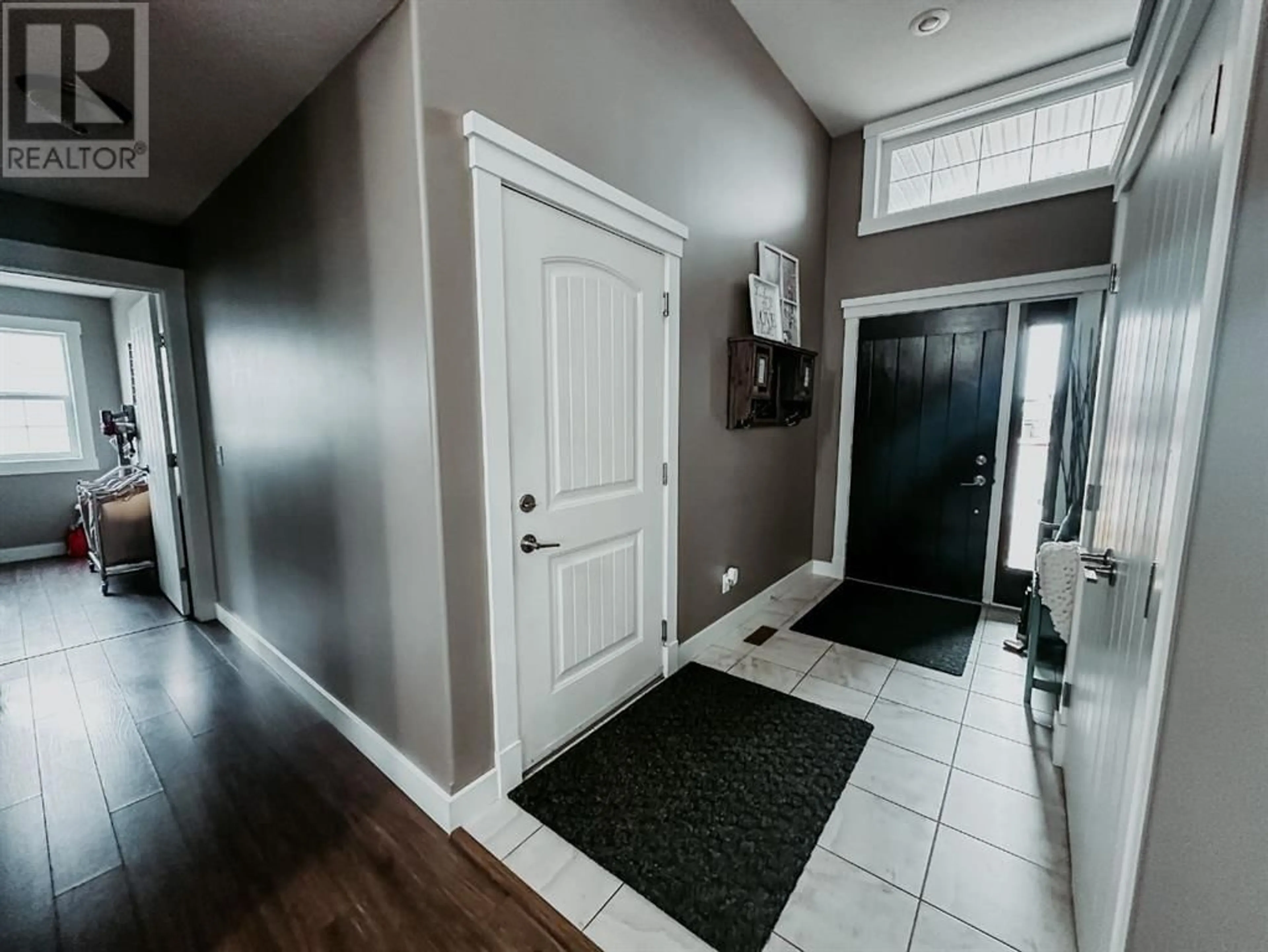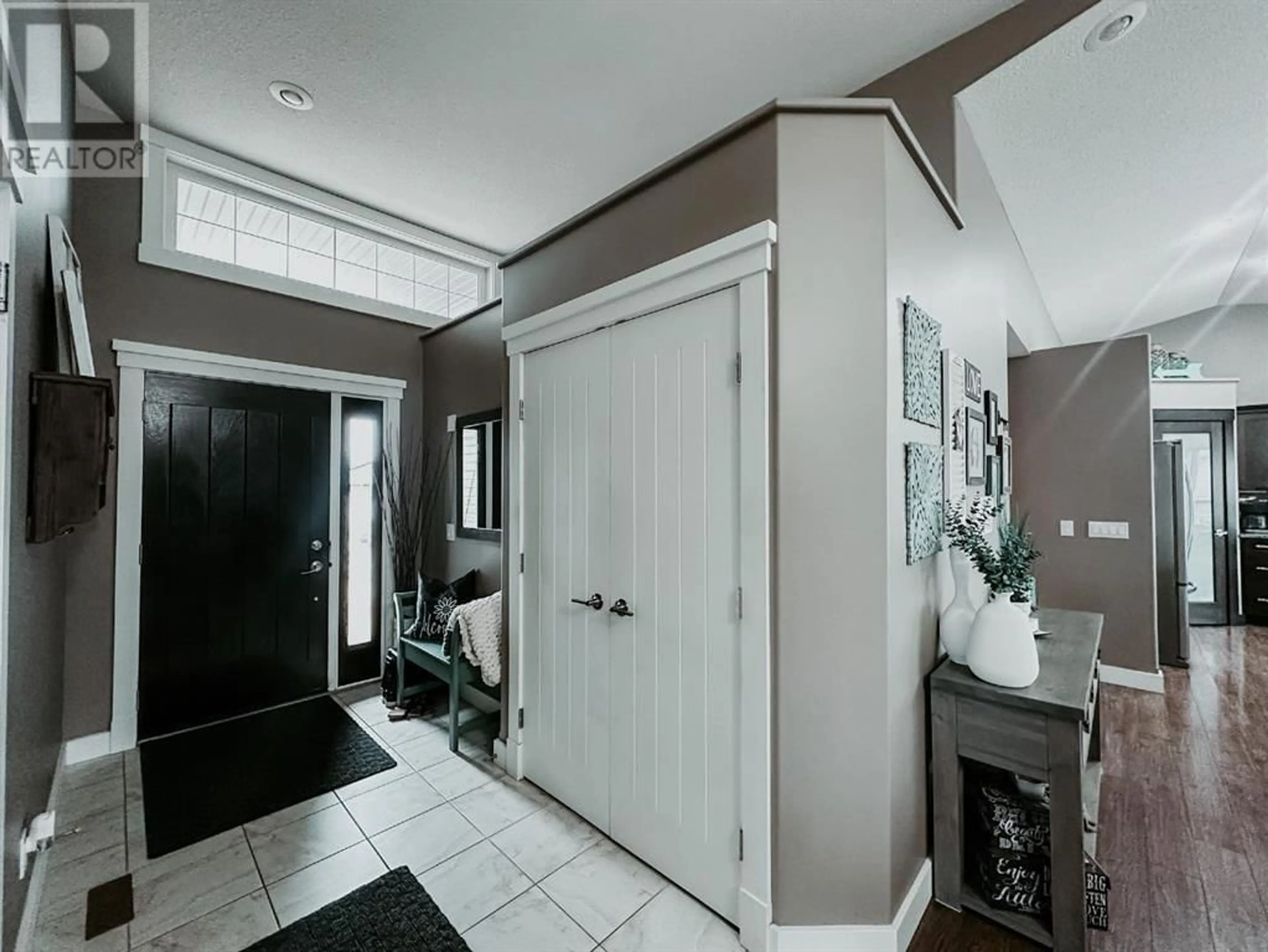18 Ridgeway Point, Whitecourt, Alberta T7S0B9
Contact us about this property
Highlights
Estimated ValueThis is the price Wahi expects this property to sell for.
The calculation is powered by our Instant Home Value Estimate, which uses current market and property price trends to estimate your home’s value with a 90% accuracy rate.Not available
Price/Sqft$340/sqft
Days On Market20 days
Est. Mortgage$2,362/mth
Tax Amount ()-
Description
Stunning Executive Raised Bungalow situated in the cul de sac of Ridgeway Point! OVER 3000 total sq. ft of living space and a 8600 sq ft lot. The vaulted ceilings in the main entry way follow to a beautiful open palette of living room with gas fireplace, dining room and a stunning chocolate coloured kitchen with elegant white marbled granite countertops. Access your deck between the kitchen and dining to find a south facing deck with natural gas hook up, and enough yard space to throw a football! You have a pergola cemented into your exposed aggregate pad for a great entertainment space and a shed in the corner for more storage! Taking you back inside, the bedrooms set-up is fantastic, you have your main floor laundry and primary bedroom on one side, where the ensuite offers a separate shower and jetted tub plus beautiful walk in closet, and on the other end of the home, your 2 spare rooms with walk-in closets and their own 4-pc bath! The basement is fully completed with 9 ft ceilings, very open with a fantastic wet bar set-up with dining space and massive living space! Also, another 3 bedrooms and bathroom down here making that SIX TOTAL! BEDROOMS in the home. The garage 24X26 and basement are heated with in floor heat. This home is in immaculate shape, and priced to SELL! (id:39198)
Property Details
Interior
Features
Basement Floor
Bedroom
10.33 ft x 11.67 ftRecreational, Games room
21.50 ft x 24.75 ftFurnace
11.75 ft x 18.00 ft4pc Bathroom
5.00 ft x 10.50 ftExterior
Parking
Garage spaces 4
Garage type Attached Garage
Other parking spaces 0
Total parking spaces 4
Property History
 42
42




