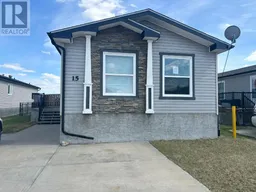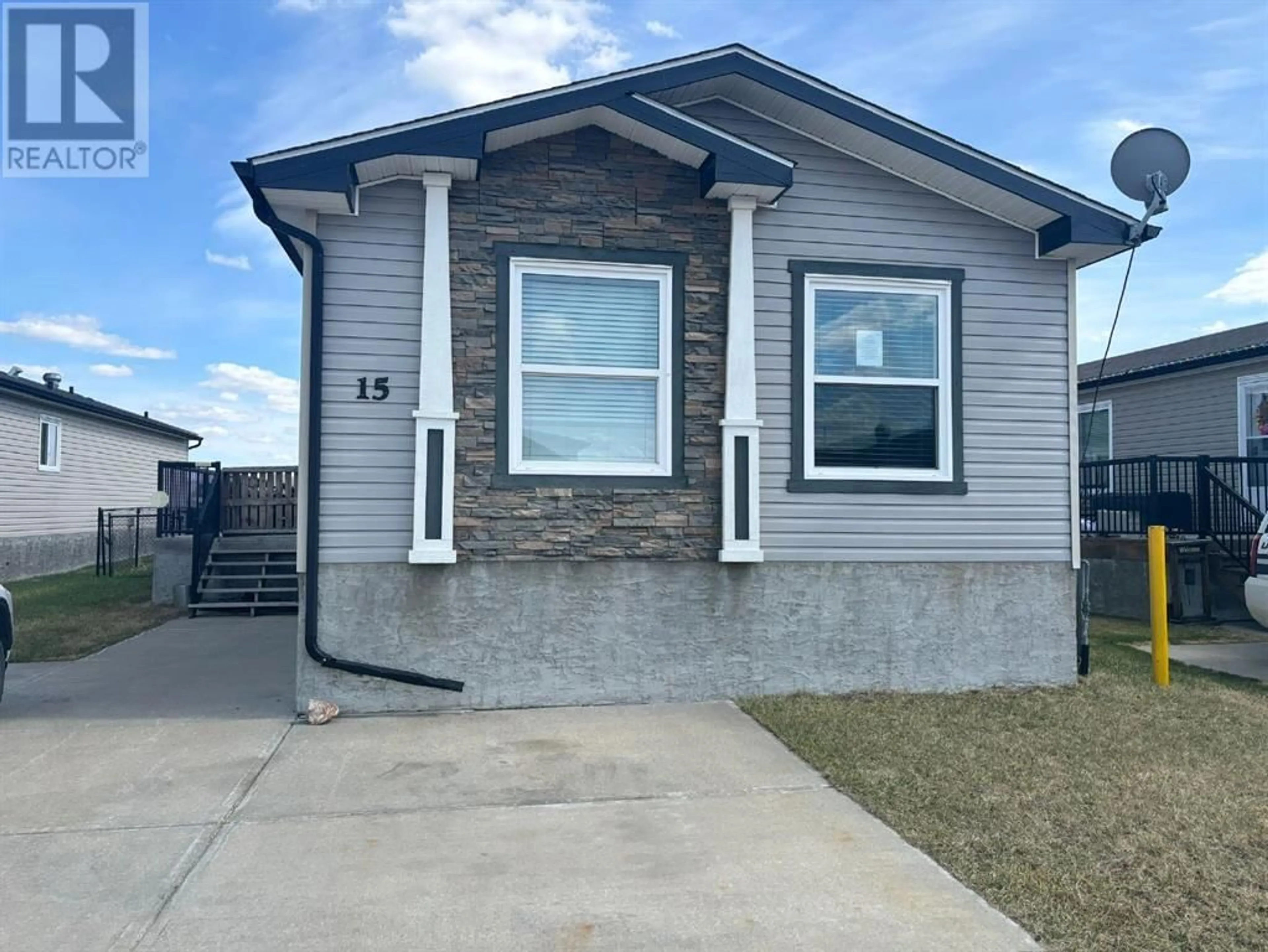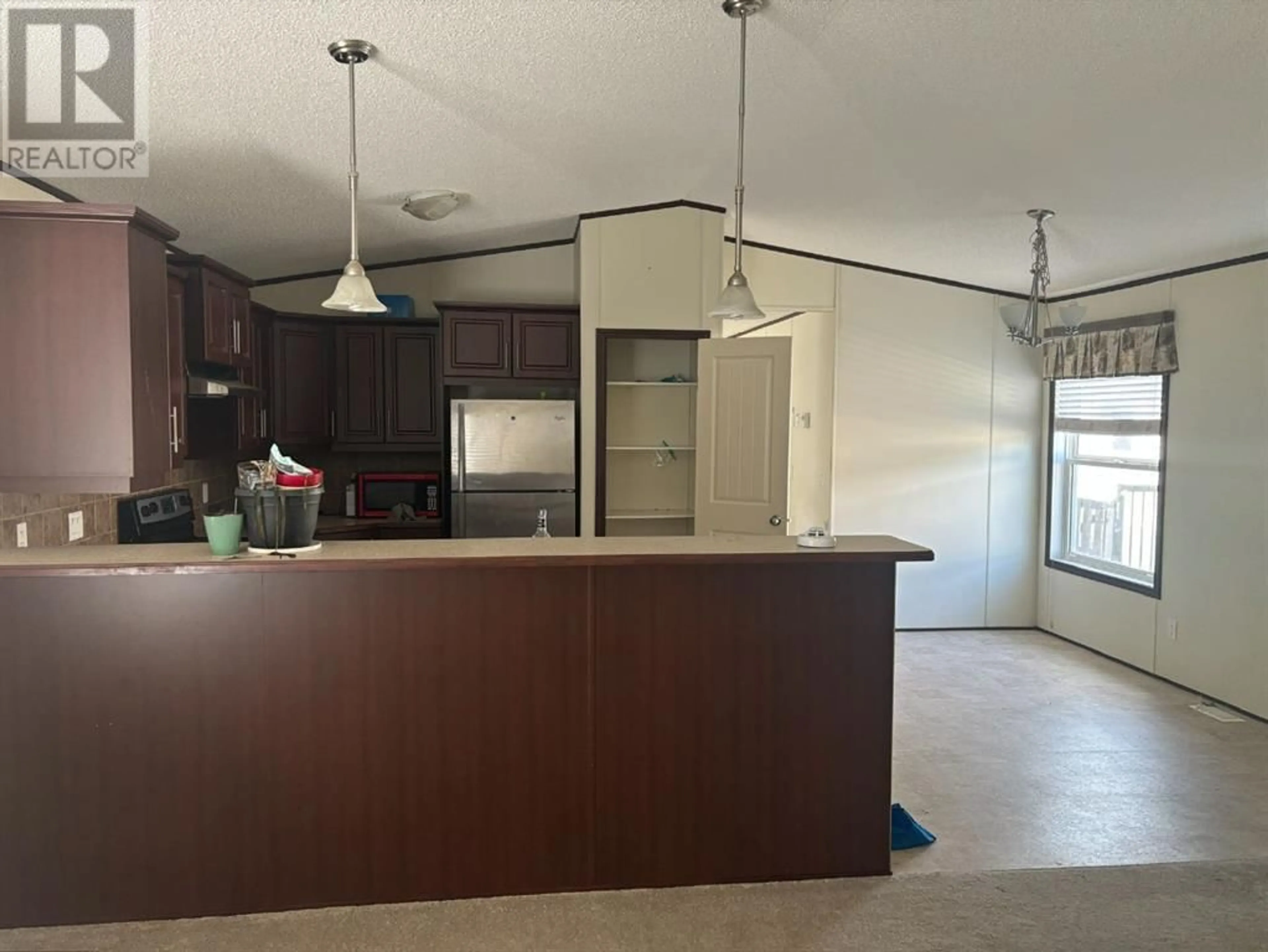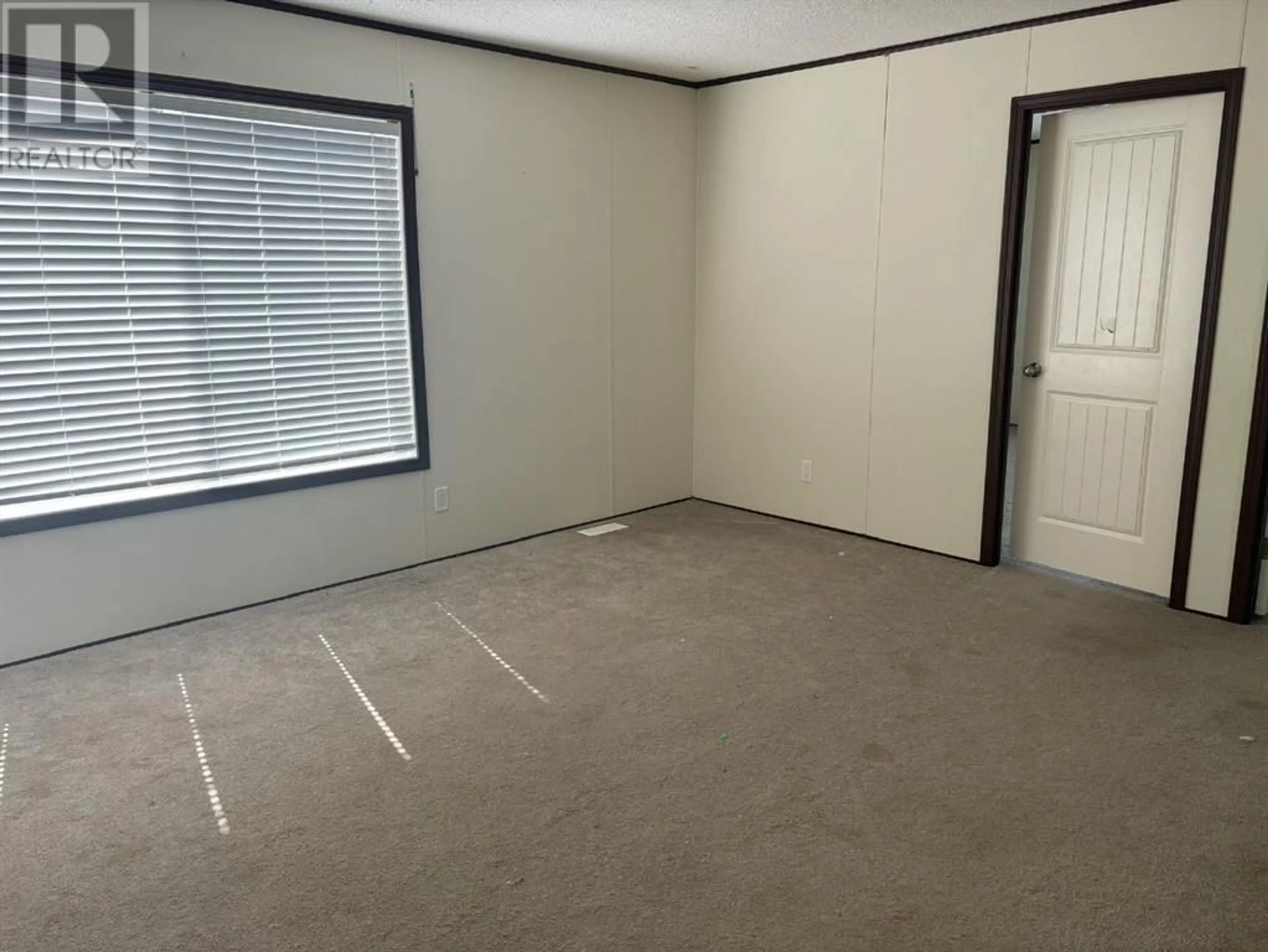15 Edgewater Crescent, Whitecourt, Alberta T7S0E1
Contact us about this property
Highlights
Estimated ValueThis is the price Wahi expects this property to sell for.
The calculation is powered by our Instant Home Value Estimate, which uses current market and property price trends to estimate your home’s value with a 90% accuracy rate.Not available
Price/Sqft$144/sqft
Days On Market14 days
Est. Mortgage$945/mth
Tax Amount ()-
Description
This 2011 mobile home is a spacious 1520 ft.² property that offers ample living space for a comfortable family lifestyle. With 3 bedrooms and 2 – 4 pc bathrooms, it is suitable for a medium-sized family. The home features an open concept design, creating a seamless flow between the living room and kitchen. There is an additional family room. Great for the growing family, or someone looking for some privacy. Although the home has not been well-maintained, it presents an excellent opportunity for a handyman or someone who enjoys remodeling and making a house their own. The property includes parking pads, providing convenient space for multiple vehicles. Additionally, it comes with 4 appliances, and window coverings. The mobile home also offers a small deck (10 x 30) perfect for outdoor relaxation and entertaining. The fenced yard surrounding the property provides privacy and a safe space for children and pets to enjoy.Overall, this mobile home provides a great foundation for creating a personalized and comfortable living space. With some handyman work and a touch of creativity, this property has the potential to become a cozy and inviting home. There is a small condo fee associated with this lot for road cleaning and common area great cutting to be added. $48.00 PER MONTH. This property is to be SOLD as "where is" As Is.. Addendum must be attached to offer. (id:39198)
Property Details
Interior
Features
Main level Floor
Hall
20.00 ft x 15.00 ftFamily room
15.00 ft x 18.50 ftOther
19.00 ft x 15.00 ftPrimary Bedroom
16.00 ft x 15.00 ftExterior
Parking
Garage spaces 2
Garage type Parking Pad
Other parking spaces 0
Total parking spaces 2
Property History
 10
10




