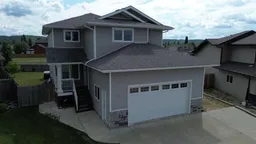Located in a quiet cul-de-sac in one of Whitecourt’s most sought-after neighborhoods, this beautifully designed two-storey home offers the perfect blend of functionality, space, and income potential. The main floor welcomes you with an open-concept layout featuring a spacious kitchen, bright dining area, and cozy living room with a gas fireplace—perfect for relaxing or entertaining. You'll also find a convenient home office, a 2-piece powder room, and a main floor laundry room for added comfort and practicality. Upstairs, the second level features a generous primary bedroom complete with a 4-piece ensuite, plus two additional bedrooms and another full 4-piece bath—ideal for families. The fully developed basement includes a legal 2-bedroom, 1-bathroom suite with a private side entrance, making it a fantastic mortgage helper or space for extended family.This home is packed with thoughtful upgrades, including air conditioning, in-floor heating in both the basement and the garage, and RV parking complete with a sewer dump for added convenience. Step out into the backyard and enjoy the hot tub and covered deck, with plenty of under-deck storage to keep everything tidy and organized. From its smart layout to its high-end features and family-friendly location, this home is a true gem.
Inclusions: Central Air Conditioner,Dishwasher,Garage Control(s),Microwave,Microwave Hood Fan,Range Hood,Refrigerator,Washer/Dryer,Window Coverings,Wine Refrigerator
 45
45


