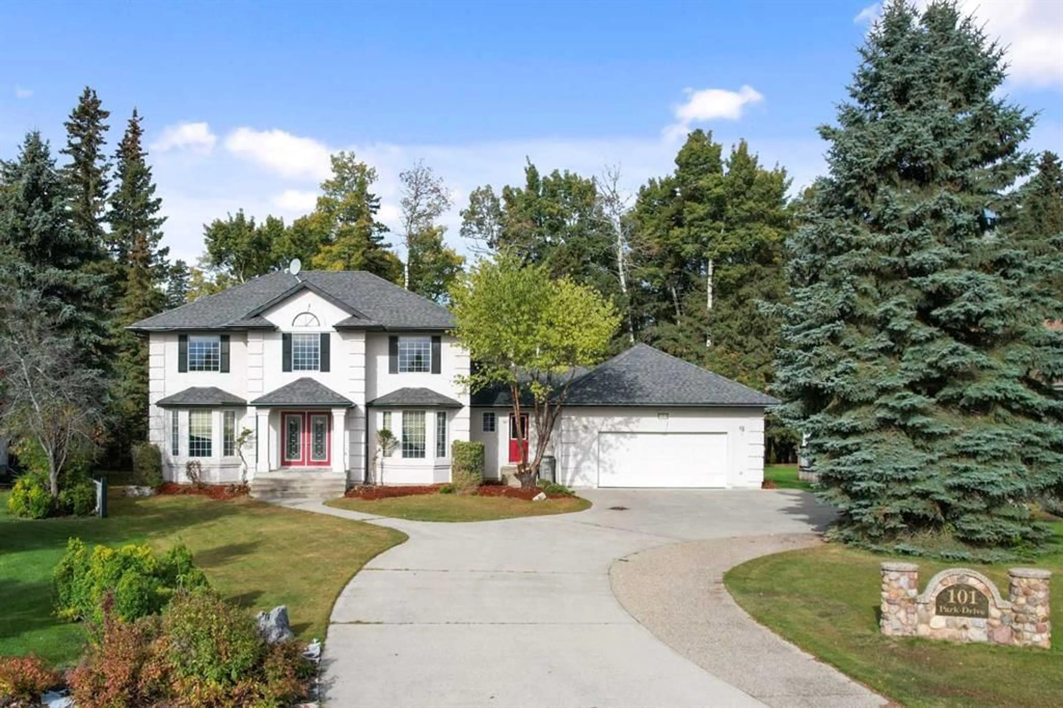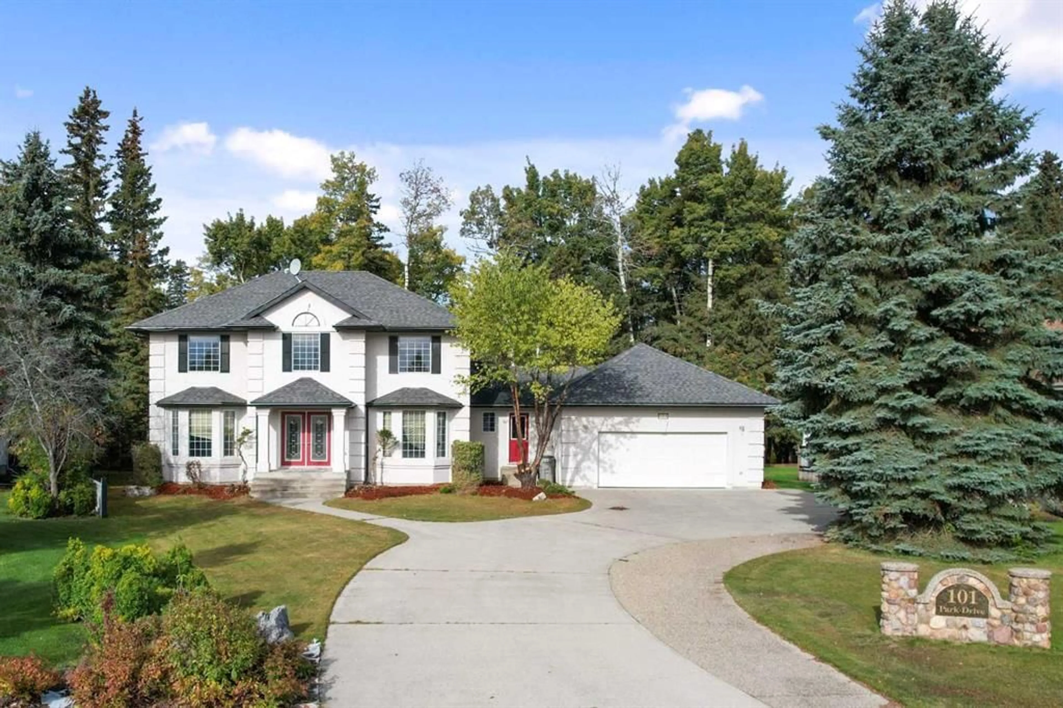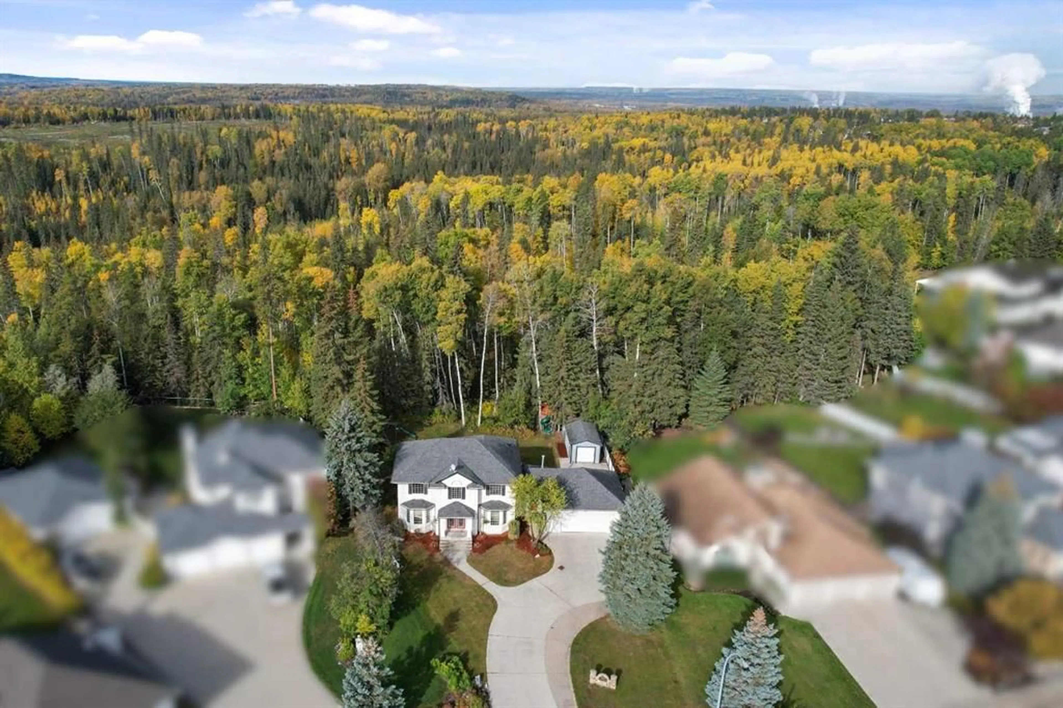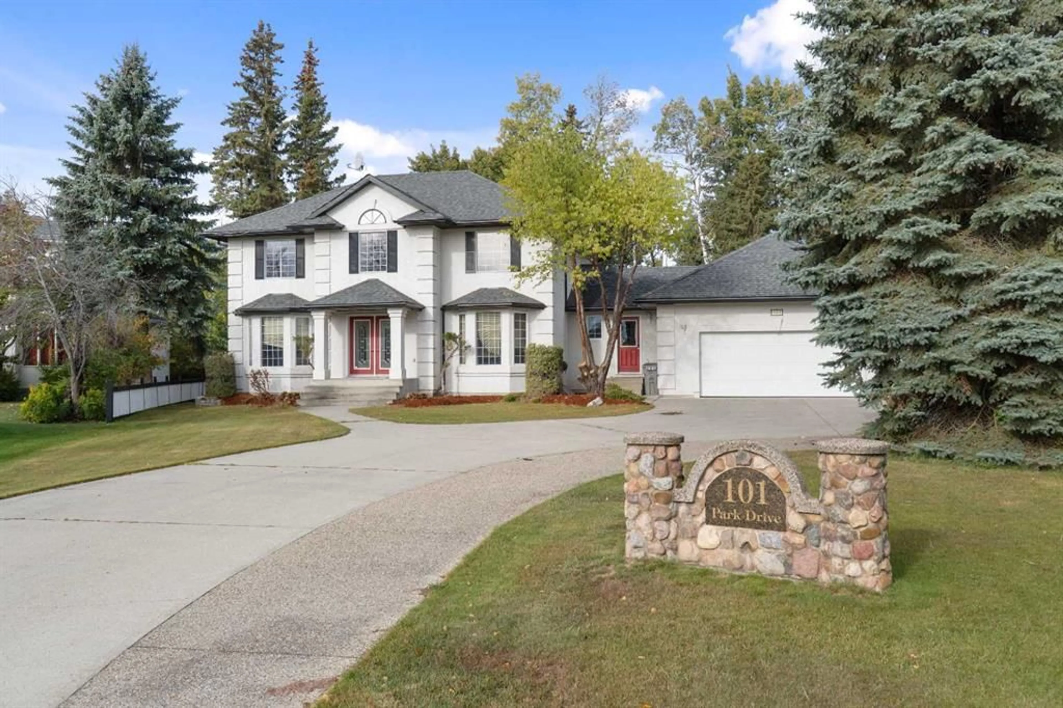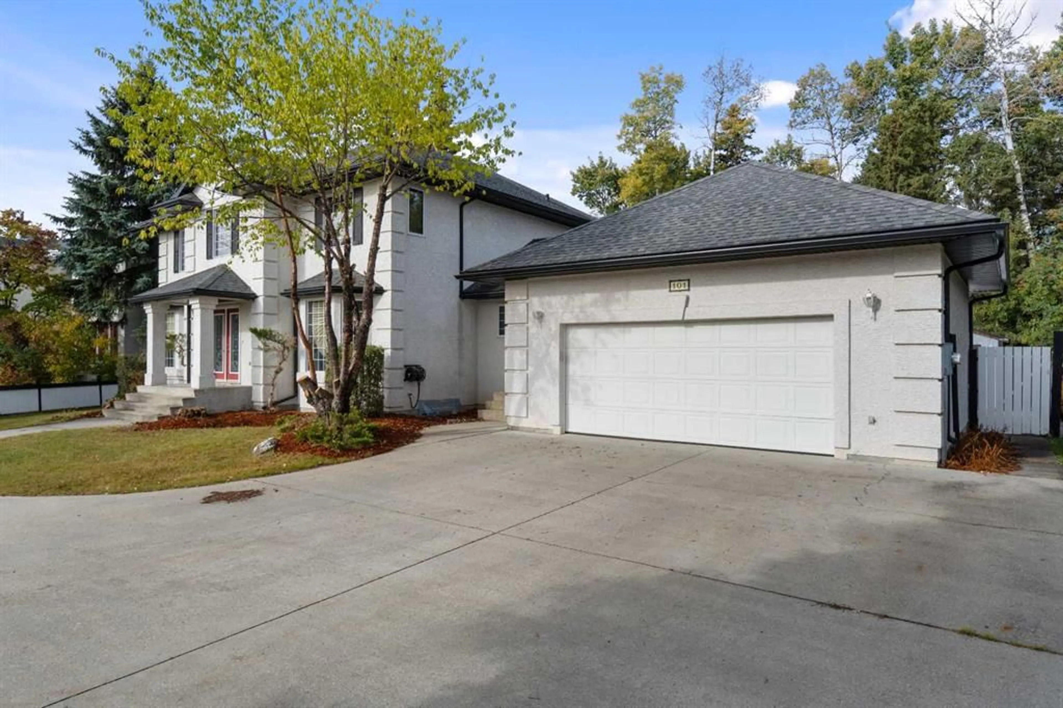101 Park Dr, Whitecourt, Alberta T7S 1S6
Contact us about this property
Highlights
Estimated valueThis is the price Wahi expects this property to sell for.
The calculation is powered by our Instant Home Value Estimate, which uses current market and property price trends to estimate your home’s value with a 90% accuracy rate.Not available
Price/Sqft$316/sqft
Monthly cost
Open Calculator
Description
This beautifully crafted 6-bedroom home commands attention from the moment you arrive. A true storybook residence with timeless appeal, it sits proudly in one of the area’s most prestigious neighbourhoods—backing directly onto the park for exceptional privacy and views. Step through the grand front entrance into a warm and welcoming space where craftsmanship meets comfort. The main level offers a front office or den, a large formal dining room, and an open kitchen with a breakfast area overlooking the private backyard. The adjoining living room is bright and inviting—perfect for gathering with family or entertaining friends. A convenient 2-piece bath sits near the side entry and heated garage, along with a full laundry room down the hall. Upstairs, you’ll find four generous bedrooms. The primary suite is a true retreat, with a peaceful view of the backyard, a soaker tub, separate shower, water closet, and walk-in closet. Hardwood flooring and rich wood windows throughout add warmth and character. The walkout basement extends the living space with a spacious family and games area, two additional bedrooms, a full bath, and a mechanical room. All plumbing lines have been updated to PEX October 2025. Step outside to your private outdoor oasis—complete with a cobblestone patio, relaxing hot tub, fire pit area, two sheds, and even a treehouse. This is a home built to be admired—and to be lived in, with beauty and function that stands the test of time.
Property Details
Interior
Features
Main Floor
Entrance
12`0" x 12`0"Office
12`0" x 12`0"Dining Room
12`0" x 12`0"Kitchen With Eating Area
16`0" x 20`0"Exterior
Features
Parking
Garage spaces 2
Garage type -
Other parking spaces 6
Total parking spaces 8
Property History
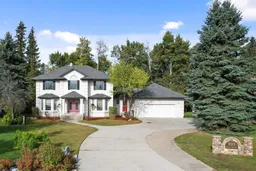 46
46
