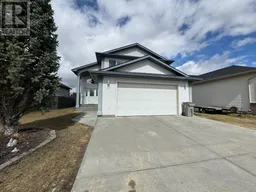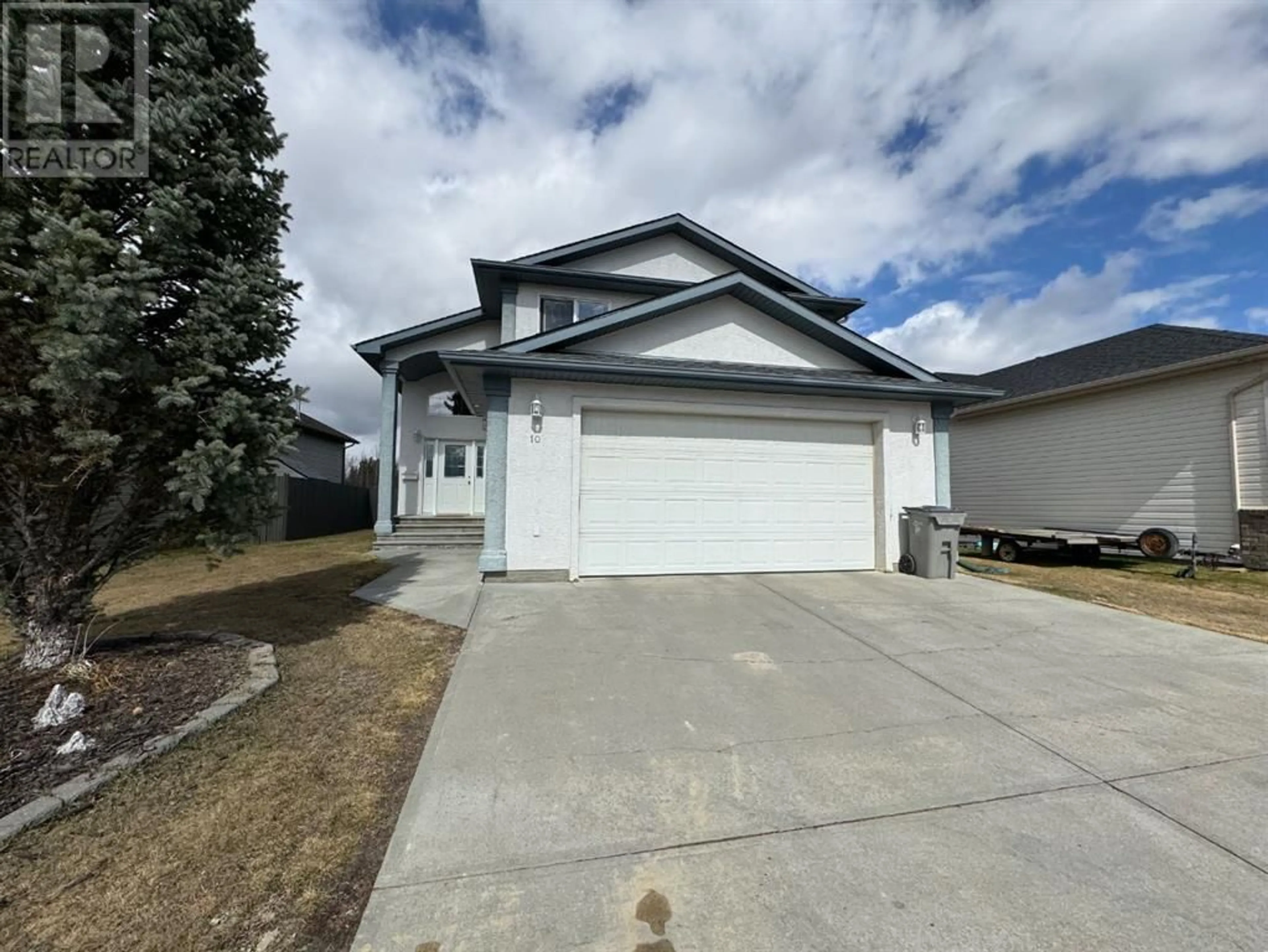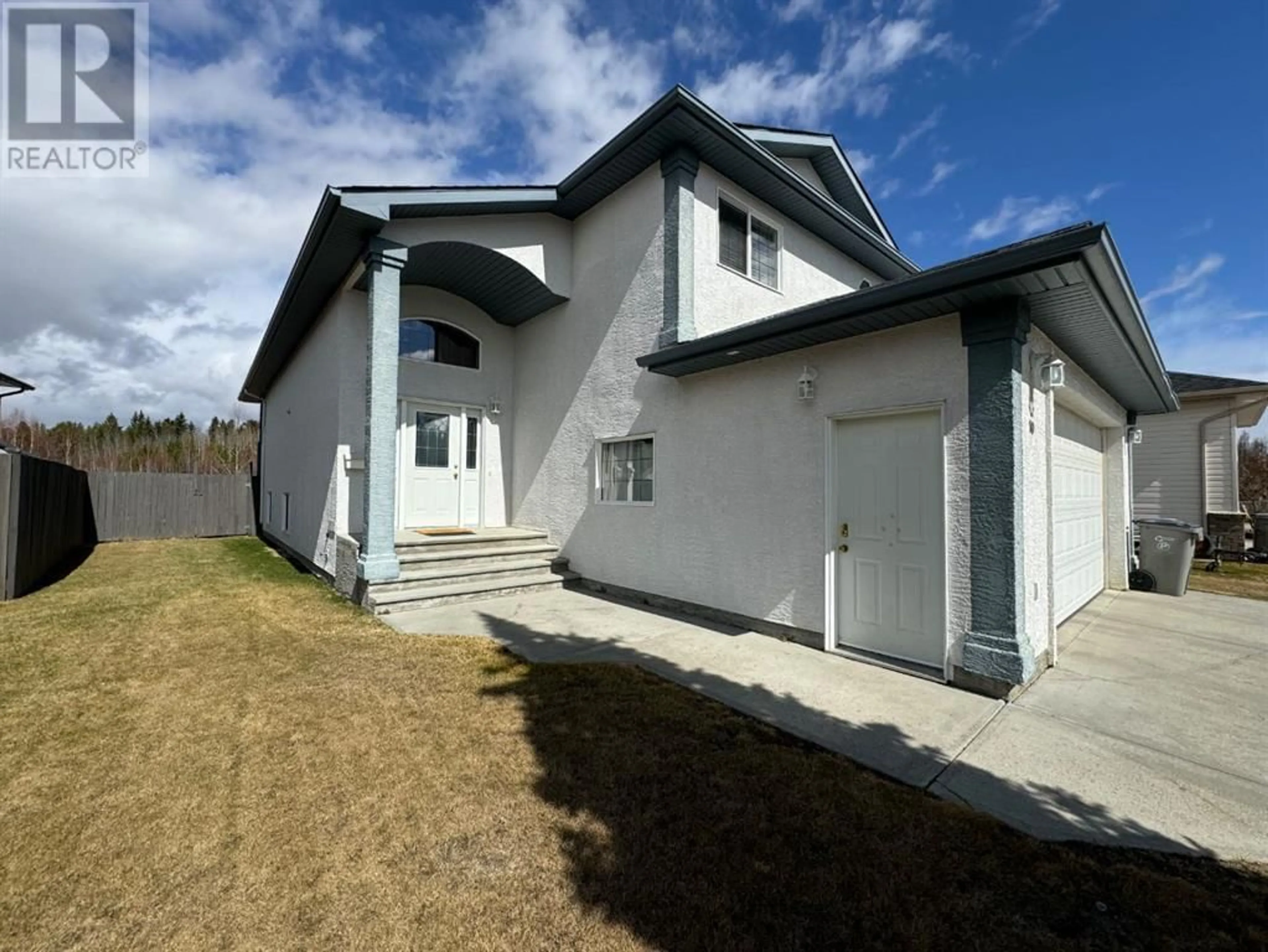10 Park Point, Whitecourt, Alberta T7S1W9
Contact us about this property
Highlights
Estimated ValueThis is the price Wahi expects this property to sell for.
The calculation is powered by our Instant Home Value Estimate, which uses current market and property price trends to estimate your home’s value with a 90% accuracy rate.Not available
Price/Sqft$303/sqft
Days On Market35 days
Est. Mortgage$2,087/mth
Tax Amount ()-
Description
Beautiful modified bi-level located in desired up hill location. This fully finished 5 bedroom, 3 bathroom home boasts just over 2700sqft of living space. You are welcomed by a spacious entryway with custom built ins and access to your dbl heated garage. The main floor is open and is perfect for entertaining. The kitchen has beautiful oak cabinetry , stainless steel appliances, large pantry and tons of counter space with to have extra seating. The dining room leads to the covered deck overlooking the fenced back yard. There is also a lower level deck to enjoy as well and underneath storage... and to top it off... NO NEIGHBOURS BEHIND YOU!! There are 2 bedrooms and a 4pc bathroom to finish off the main floor. Upstairs the master bedroom is separate from the rest of the home, and has a large walk in closet and 4 pc ensuite with plenty of counter space and vanity/makeup area. Head downstairs to the finished basement where you will find a cozy family room with bonus office nook, 4 pc bathroom, 2 great sized bedrooms both with built ins, and a large utility/laundry room with extra storage. The basement and garage have infloor heat, and the hot water tanks were repla1ced in 2019. The home is situated on a quiet cul de sac and has great curb appeal. It has been meticulously taken care of over the years and must be seen in person!!! (id:39198)
Property Details
Interior
Features
Second level Floor
4pc Bathroom
8.67 ft x 7.58 ftPrimary Bedroom
13.92 ft x 13.00 ftOther
8.67 ft x 5.00 ftExterior
Parking
Garage spaces 4
Garage type Attached Garage
Other parking spaces 0
Total parking spaces 4
Property History
 37
37



