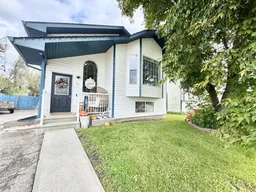MOTIVATED SELLERS !!!!! Charming Bi-Level Home in a Prime Location !!
Welcome to this beautifully updated 1233 sq ft bi-level home, perfectly situated on a quiet cul-de-sac close to schools, shopping, and all essential amenities. This home offers the perfect blend of comfort, style, and functionality – ideal for families or anyone looking for a smart investment in a great neighborhood.
Step inside and be greeted by a spacious entryway that flows seamlessly into a bright and inviting living room – the perfect space to gather with family or entertain guests. The main floor has seen many modern upgrades, giving it a fresh, contemporary feel.
The kitchen is a standout feature with ample white cabinetry, newer appliances, a garburator, and plenty of natural light. Adjacent to the kitchen, the dining area boasts a trendy shiplap accent wall and offers space for a cozy coffee bar or additional storage.
Down the hall, you’ll find a beautifully updated 4-piece bathroom with a new vanity, two generously sized bedrooms perfect for kids or guests, and a spacious primary bedroom featuring its own 3-piece ensuite – also with a new vanity.
The backyard offers endless potential with plenty of space to build a garage, add a firepit area, or create the garden of your dreams.
The lower level is partially finished and bursting with possibilities. It currently includes a fourth bedroom, a 3-piece bathroom, and ample storage. There’s still room to create a large rec room, fifth bedroom, home office, or whatever suits your needs. Some upgrades include, furnace/AC 2022, ROOF 2019, flooring, and kitchen to name a few
Don’t miss this opportunity to own this charming home with room to grow in a family-friendly neighborhood.
Inclusions: Central Air Conditioner,Dishwasher,Electric Stove,Garburator,Microwave Hood Fan,Refrigerator,Washer/Dryer
 23
23


