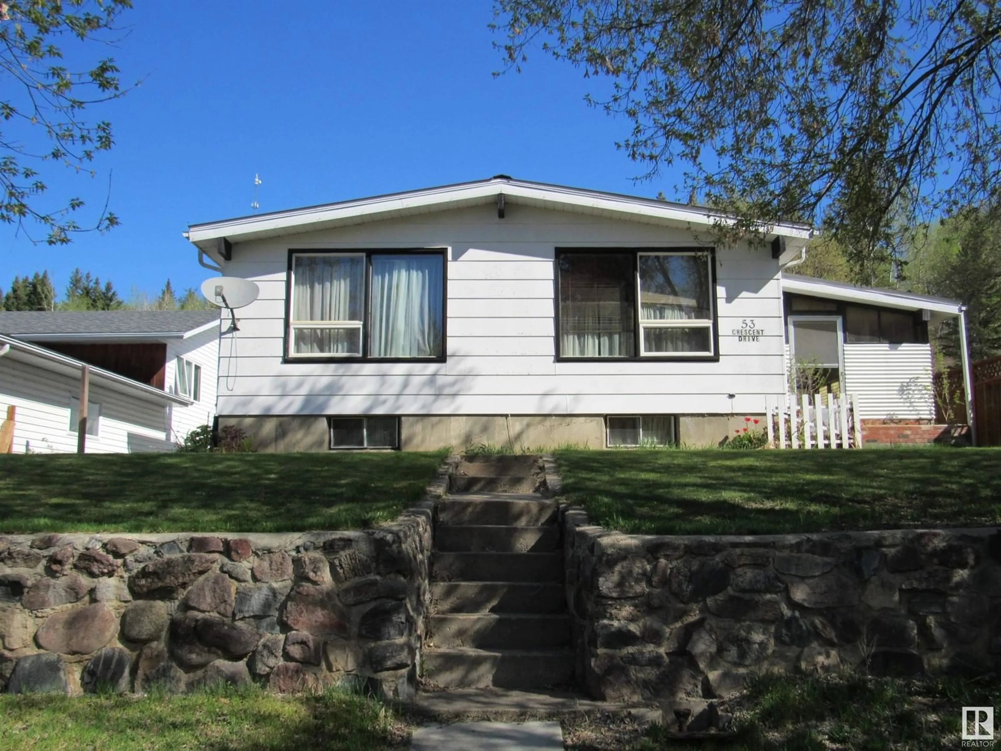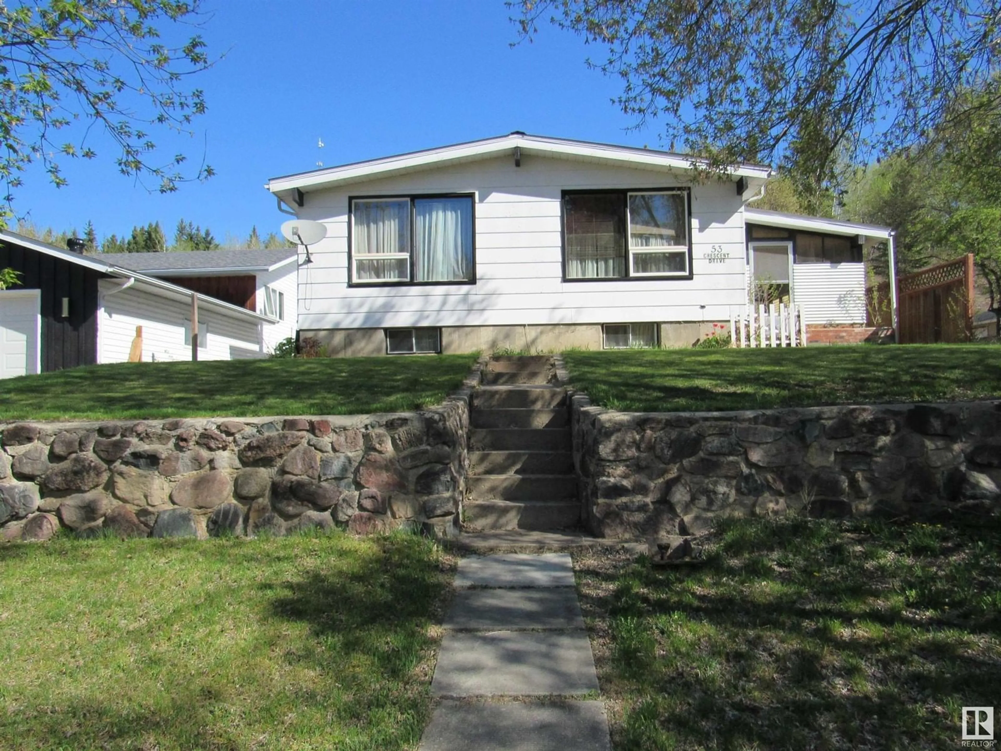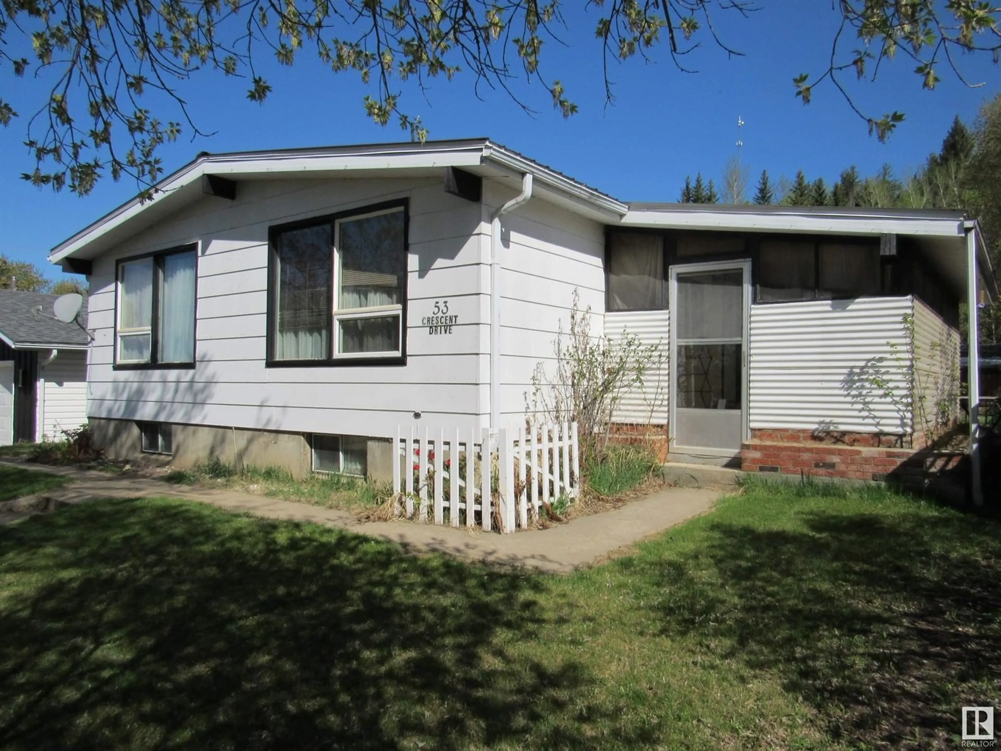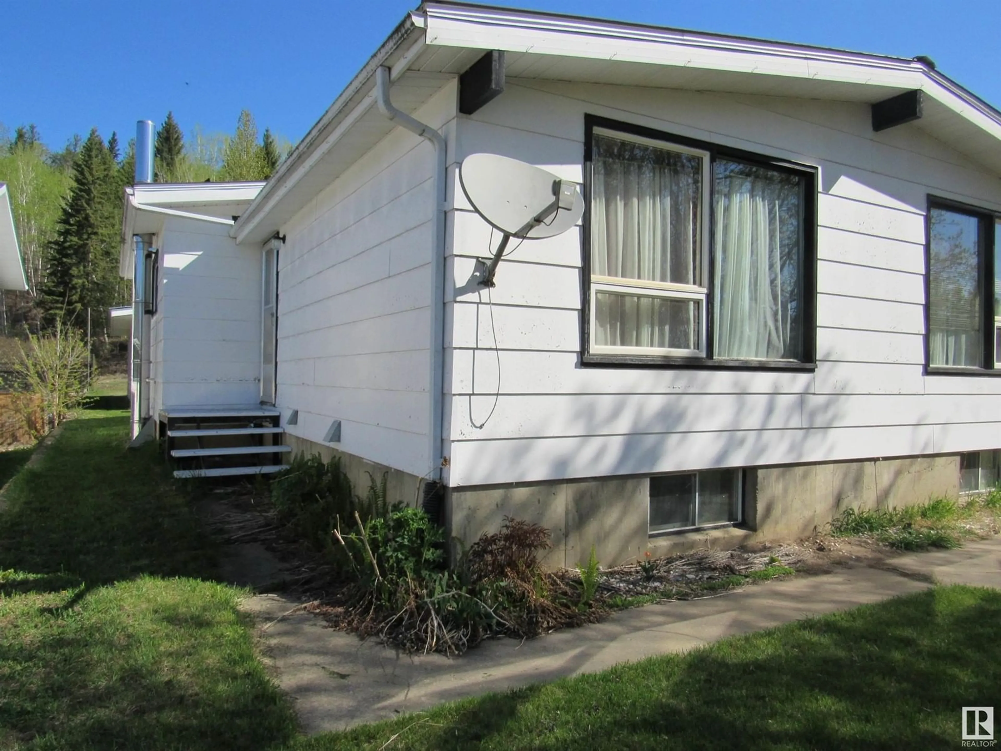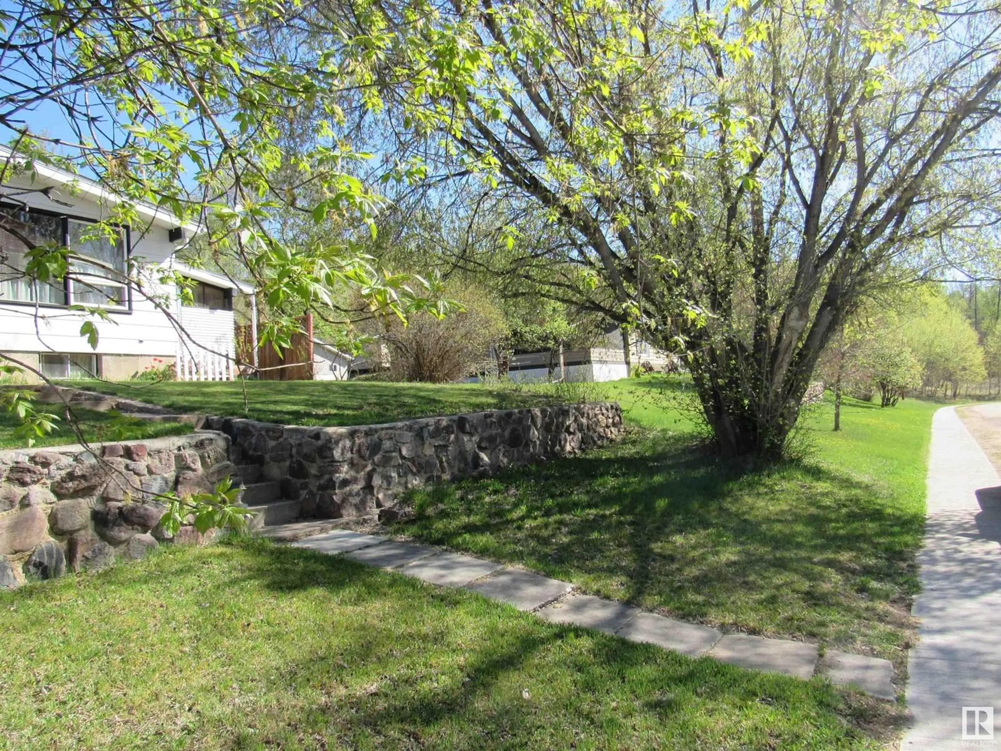53 CRESCENT DRIVE, Fort Assiniboine, Alberta T0G1A0
Contact us about this property
Highlights
Estimated valueThis is the price Wahi expects this property to sell for.
The calculation is powered by our Instant Home Value Estimate, which uses current market and property price trends to estimate your home’s value with a 90% accuracy rate.Not available
Price/Sqft$201/sqft
Monthly cost
Open Calculator
Description
Comfortable bungalow on a quiet street in Fort Assiniboine. The home is well built with 3 bedrooms on the main level along with the kitchen, living room and laundry. The main bath has recently been upgraded. The fully finished basement has a sitting area that could be a bedroom and a Rec room with potential as well. There is lots of storage along with a cold room. The entranced is has a screened enclosure and has a removable wheelchair ramp. The front yard is tiered with a stone wall. The backyard has a sitting area along with a beautiful wood storage area and an oversized double garage. (id:39198)
Property Details
Interior
Features
Main level Floor
Living room
Dining room
Kitchen
Primary Bedroom
Property History
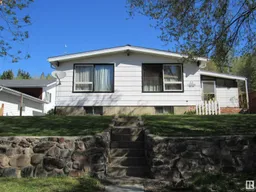 31
31
