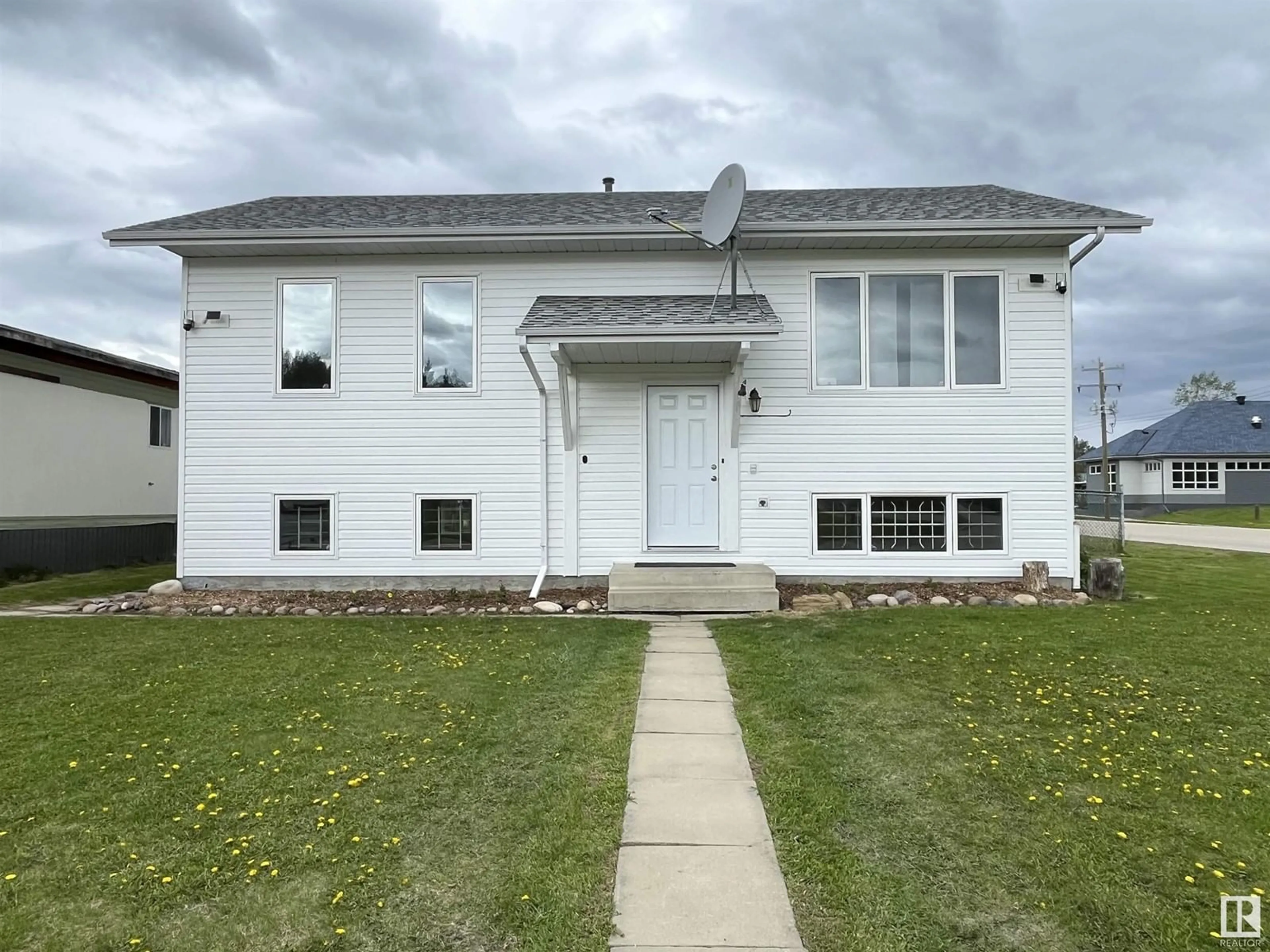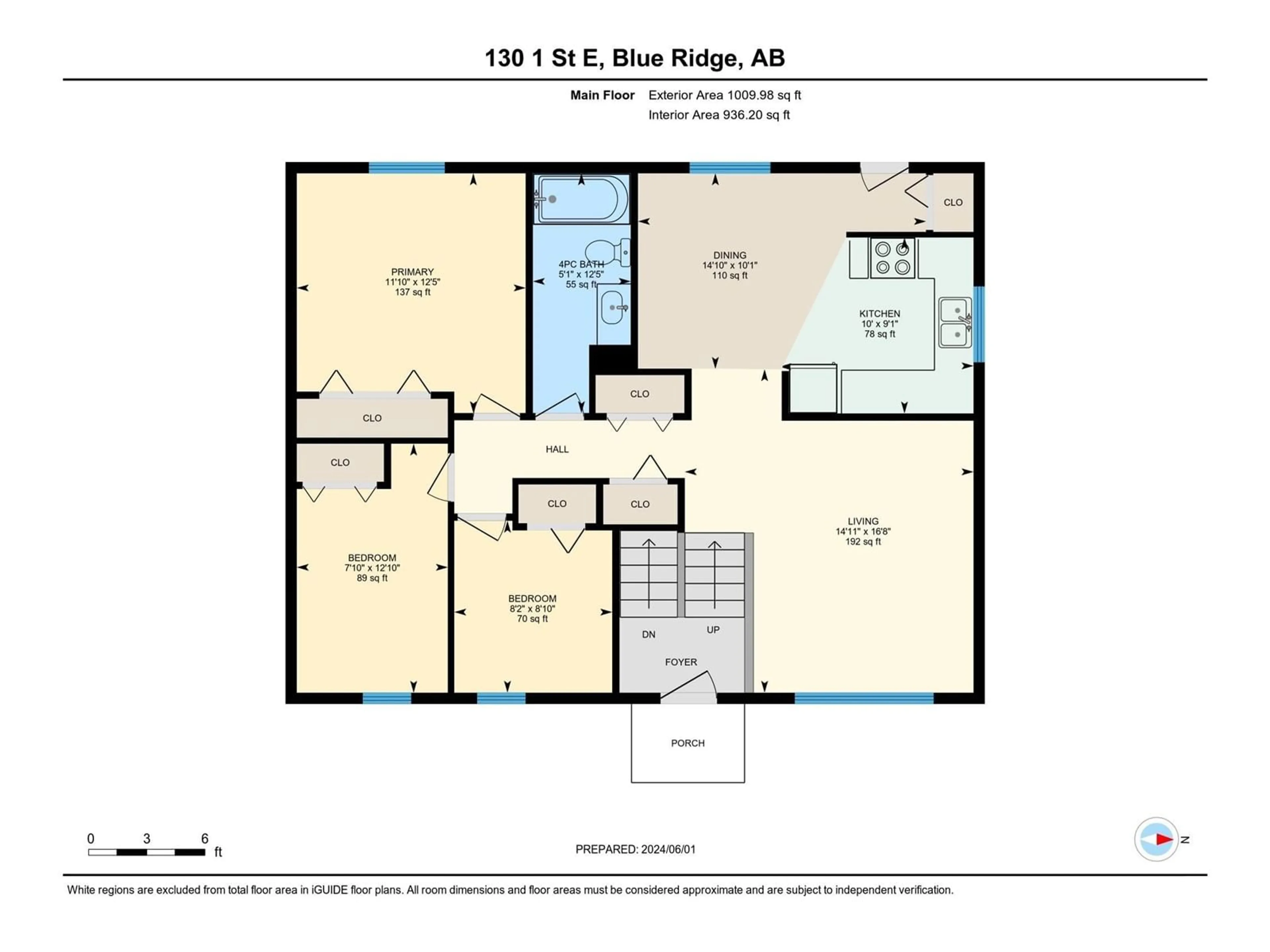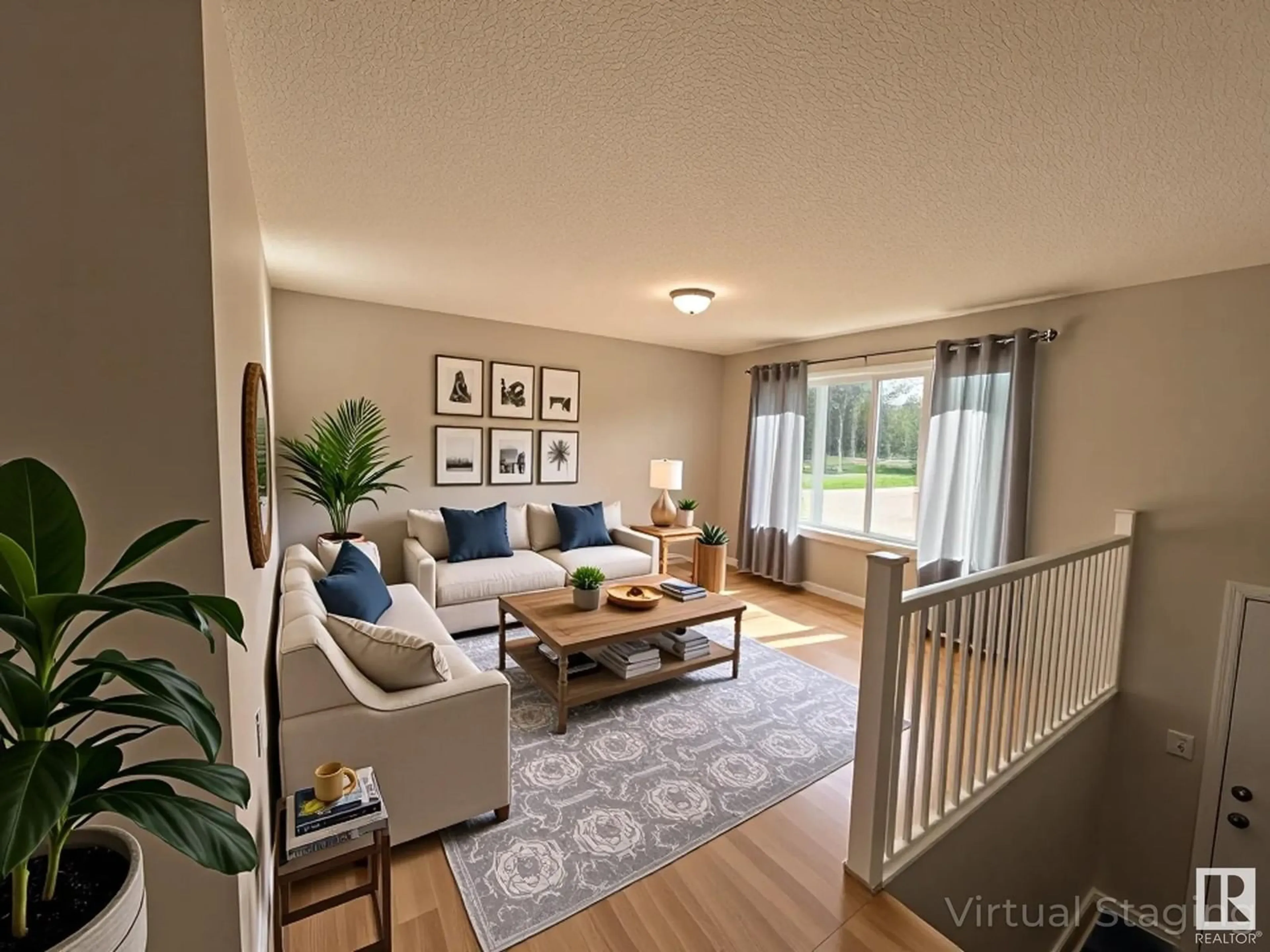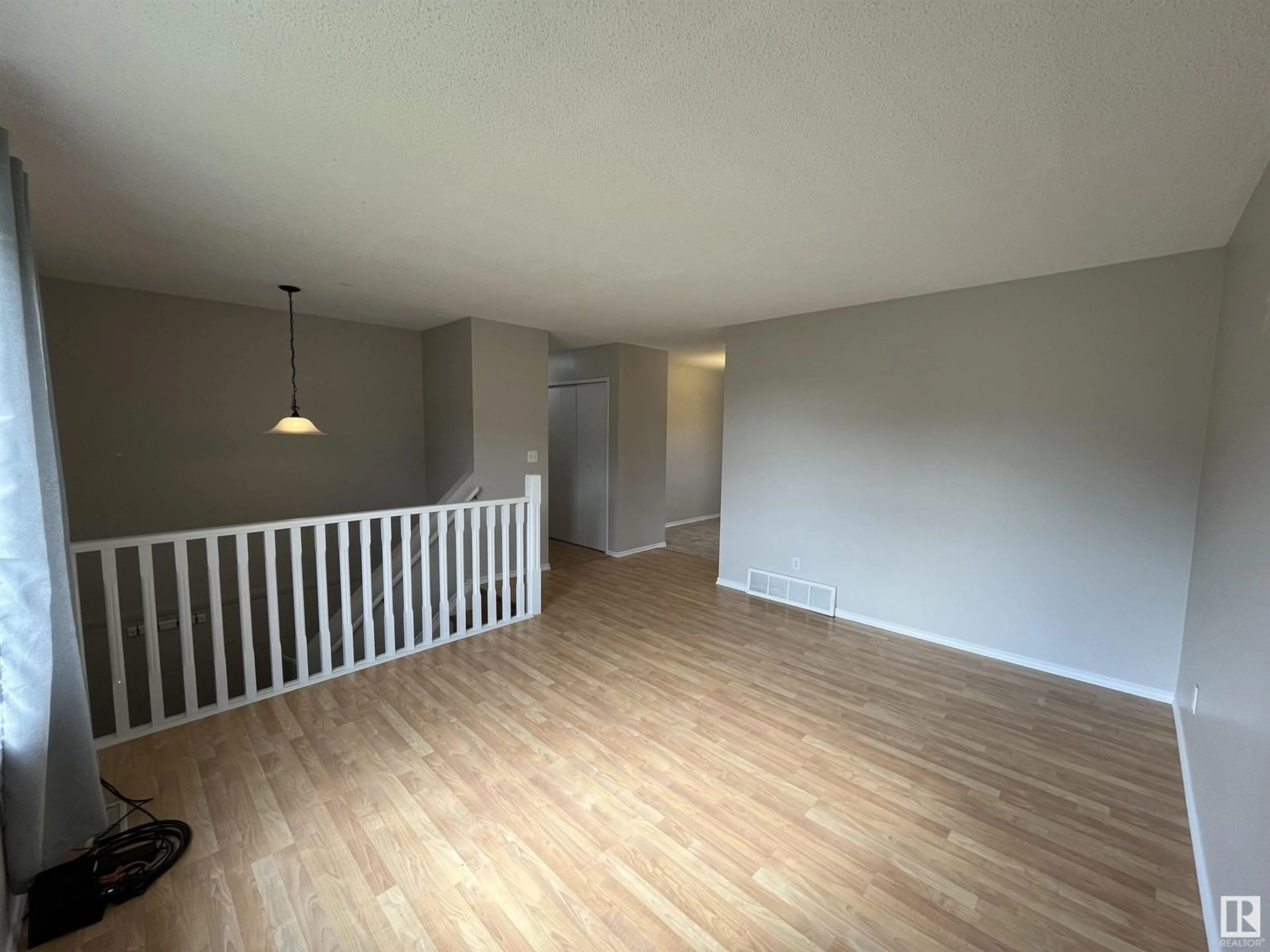130 1 ST, Blue Ridge, Alberta T0E0B0
Contact us about this property
Highlights
Estimated valueThis is the price Wahi expects this property to sell for.
The calculation is powered by our Instant Home Value Estimate, which uses current market and property price trends to estimate your home’s value with a 90% accuracy rate.Not available
Price/Sqft$222/sqft
Monthly cost
Open Calculator
Description
This Delightful 4-bedroom, 2-bath BI-LEVEL is nestled in a Family oriented Neighbourhood & is located across from the Berry Nice Spray Park, the Library and Ice Rink. The main floor boasts a BRIGHT and AIRY LIVING ROOM with Large Windows, creating a warm and inviting atmosphere. The main level features 3 bedrooms, each with ample closet space and new Vinyl Crank-out Windows. Enjoy the convenience of 2 FULL BATHROOMS, one on EACH LEVEL. The FULLY FINISHED BASEMENT offers a versatile space that can serve as a Guest Suite, Home Office, or Recreation Room. It includes a SPACIOUS LIVING AREA, a Kitchenette, and a Bathroom, providing EXTRA PRIVACY and COMFORT for Guests or extended family. The BACKYARD is FENCED with a 10x20 ft Garden Plot and a 10x10 ft deck. Numerous UPGRADES include Shingles, Vinyl Crank-Out Windows and Vinyl Siding. The Basement Kitchenette could be converted into more Laundry Space, Workroom or Storage. Close to Whitecourt. (id:39198)
Property Details
Interior
Features
Main level Floor
Living room
14.9' x 16.7'Dining room
14.9' x 10.1'Kitchen
10' x 9.1'Primary Bedroom
11.8' x 12.4'Exterior
Parking
Garage spaces -
Garage type -
Total parking spaces 2
Property History
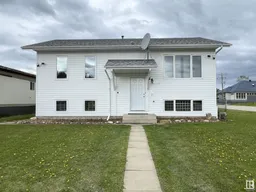 47
47
