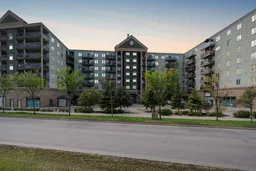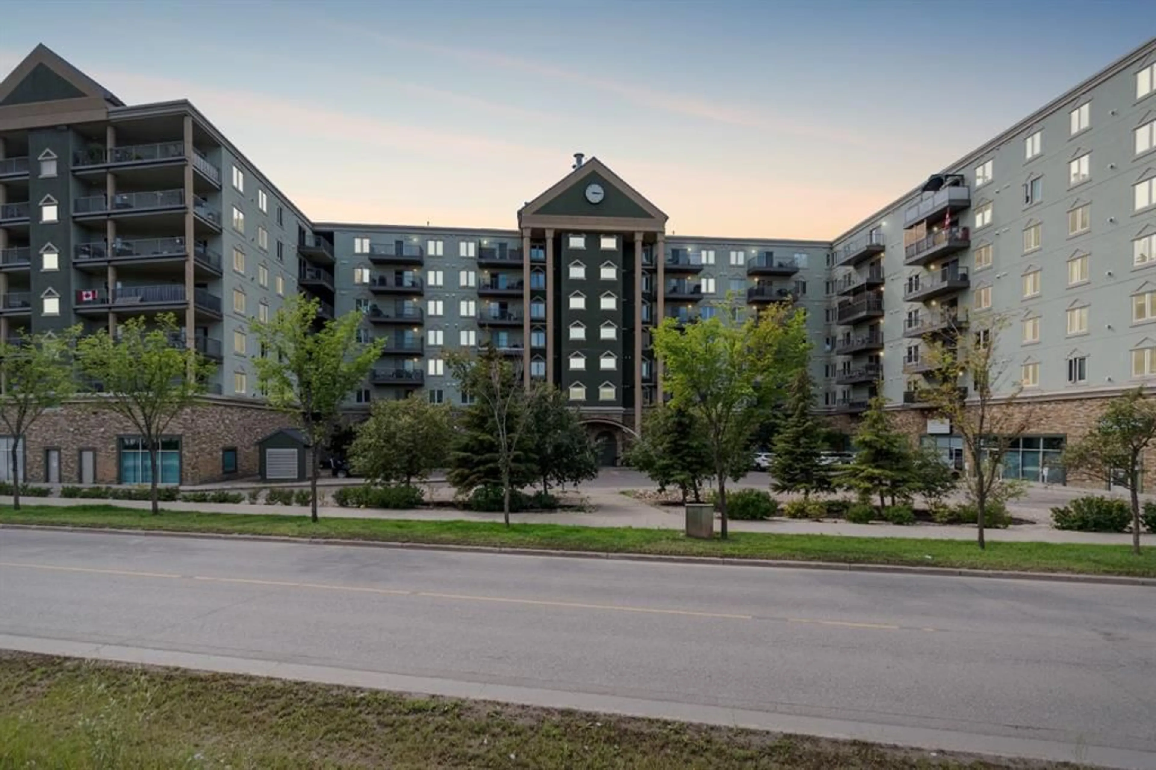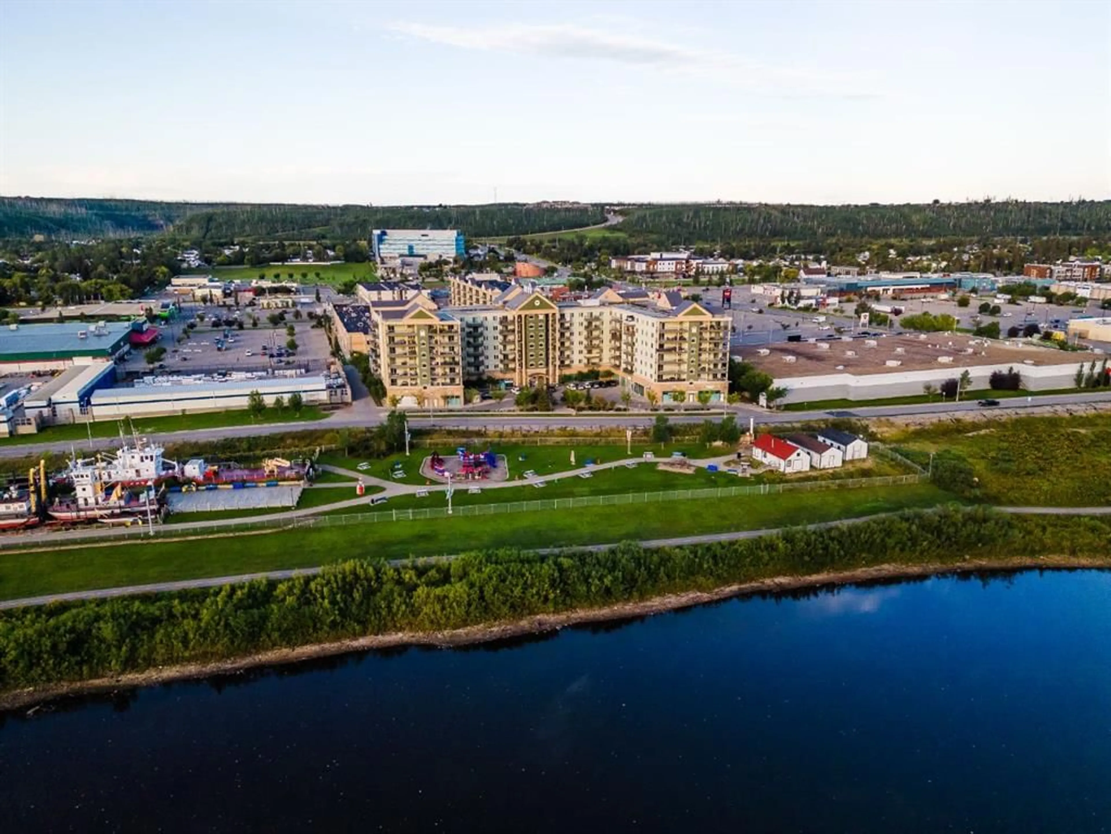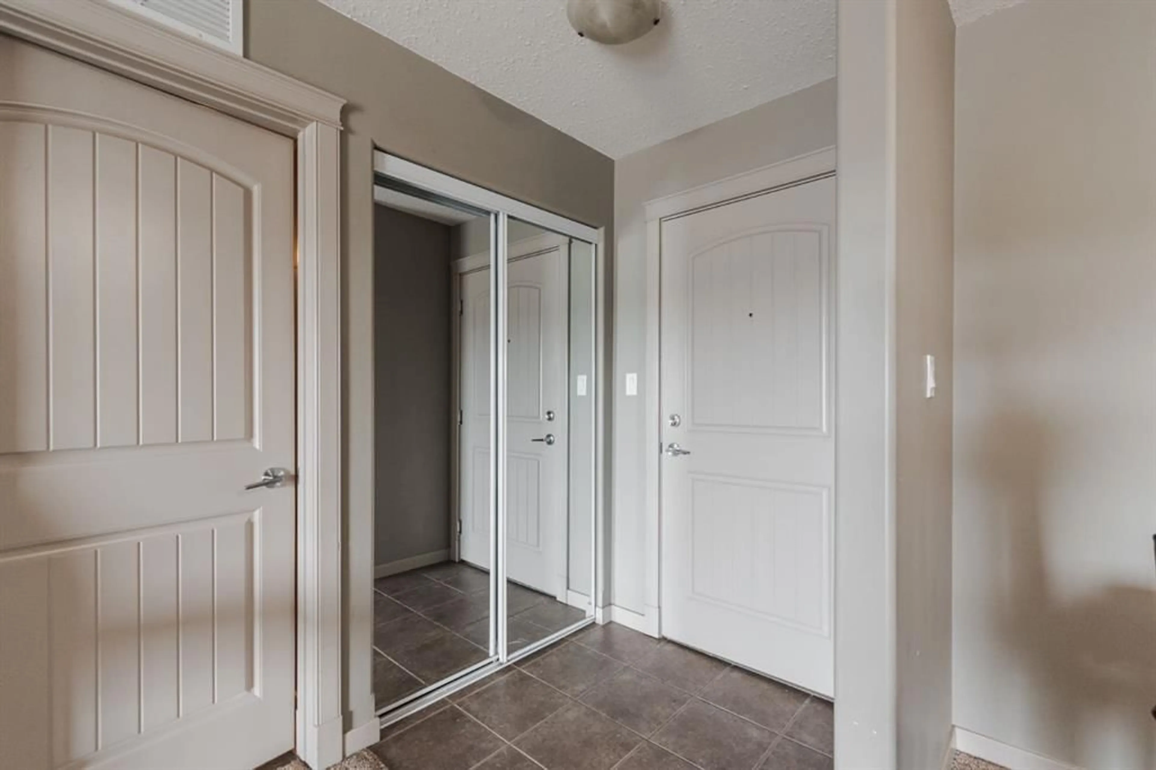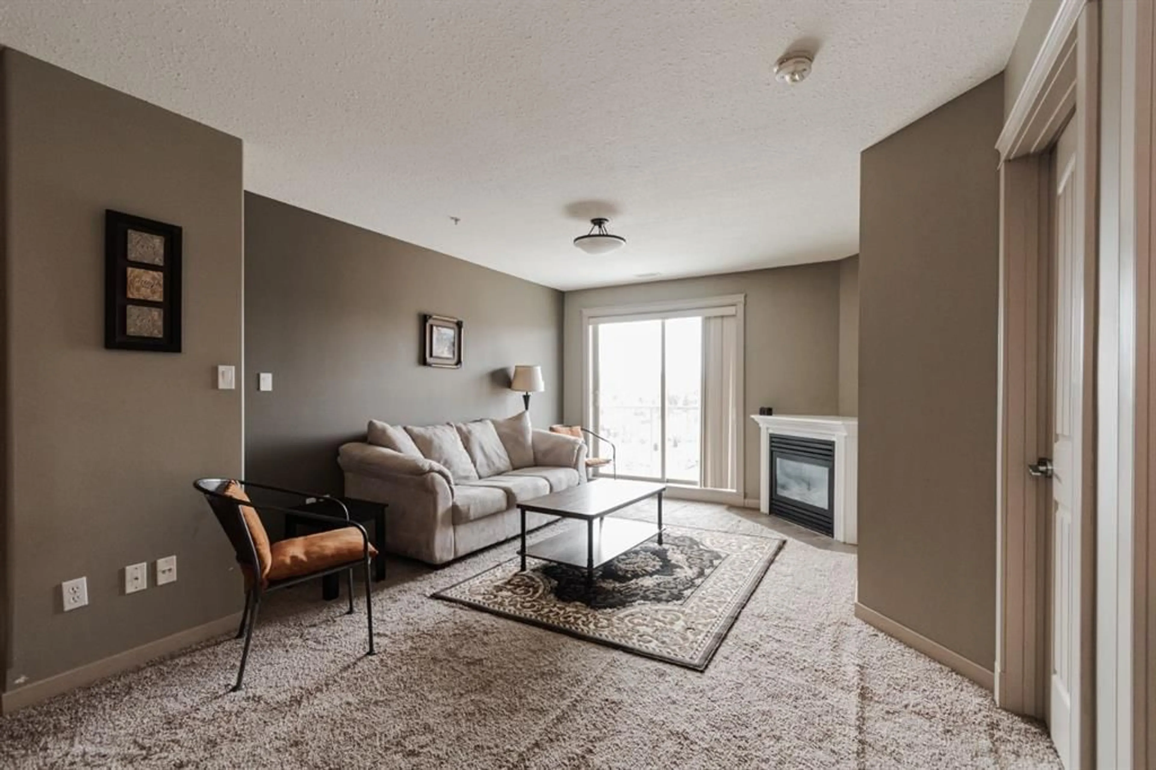8535 Clearwater Dr #608, Fort McMurray, Alberta T9H 5G2
Contact us about this property
Highlights
Estimated valueThis is the price Wahi expects this property to sell for.
The calculation is powered by our Instant Home Value Estimate, which uses current market and property price trends to estimate your home’s value with a 90% accuracy rate.Not available
Price/Sqft$177/sqft
Monthly cost
Open Calculator
Description
Welcome to 608-8535 Clearwater Drive: a riverside condo offering both convenience and comfort with underground parking, scenic trails, and dining and shopping just steps from your door. Situated on the 6th floor, the building features two elevators and is home to popular amenities including Cora’s, The Alley YMM, and Mr. Mikes, while the opposite side opens onto the beautiful walking paths along the river. Inside, the unit is bright and spacious with an open layout. The large living room centres around a cozy gas fireplace and offers access to a covered balcony with views of downtown and the greenery beyond. The kitchen is equipped with granite counters, stainless steel appliances, and an eat-up bar for casual meals, while the dining area provides space for sit down entertaining. Designed for privacy, this two-bedroom, two-bathroom condo places each bedroom on opposite sides of the unit. The primary retreat features an oversized closet and a 4-piece ensuite, while the second bedroom has a full bathroom nearby, easily accessible for guests. Condo fees include water, sewage, gas, and garbage collection, and the unit comes with two underground parking stalls. Offering low-maintenance living in a prime location, this property is ideal for homeowners or investors alike. Book your private tour today.
Property Details
Interior
Features
Main Floor
4pc Bathroom
4`11" x 8`3"4pc Ensuite bath
5`0" x 8`2"Bedroom
13`0" x 9`11"Dining Room
13`0" x 12`4"Exterior
Features
Parking
Garage spaces -
Garage type -
Total parking spaces 2
Condo Details
Amenities
Elevator(s), Fitness Center, Parking, Secured Parking, Trash, Visitor Parking
Inclusions
Property History
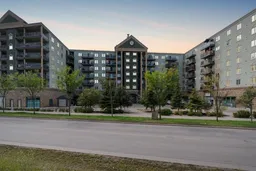 32
32