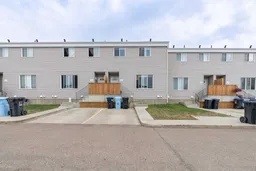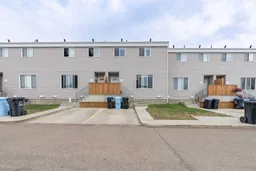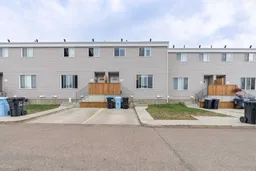Town House Condo located in Beacon Hill. Southridge Townhome Condos. A 2016 rebuild. 3 bedroom, 1 bath, 2 storey townhome, Upgraded Luxury Vinyl Plank flooring, Quartz counter tops. The main floor features a spacious kitchen with upgraded appliances, Grey kitchen cabinetry topped with gorgeous quartz counters and back splash. The living room is large for those family gatherings. Dinning room is beside the living room so you can have the entire family in one area. The back entry leads to a landscaped fully fenced backyard. On the 2nd level you will find 3 good sized bedrooms and a upgraded 4-piece bathroom with quartz countertop. The Primary bedroom will fit a King-sized bedroom set and has a large double closet. There are two additional bedrooms that complete this level. The basement is un-finished leaving a whole area for storage or a play area for the kids. Laundry is located in the basement. 1 car parking at the front of the home. Visitor parking is directly across from this unit.
Inclusions: Dishwasher,Electric Stove,Microwave Hood Fan,Refrigerator,Washer/Dryer Stacked
 23
23




