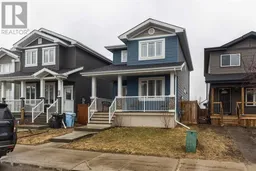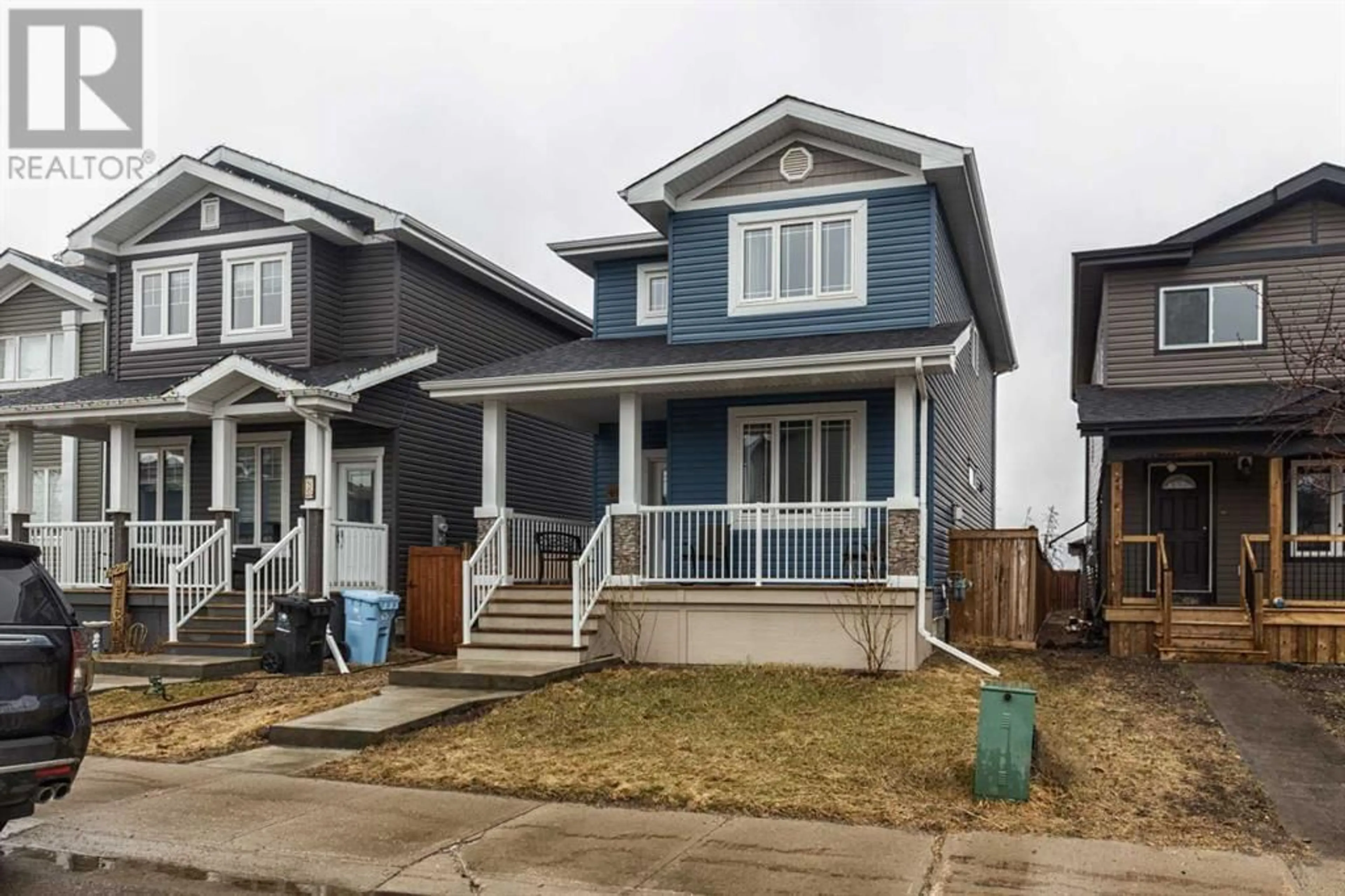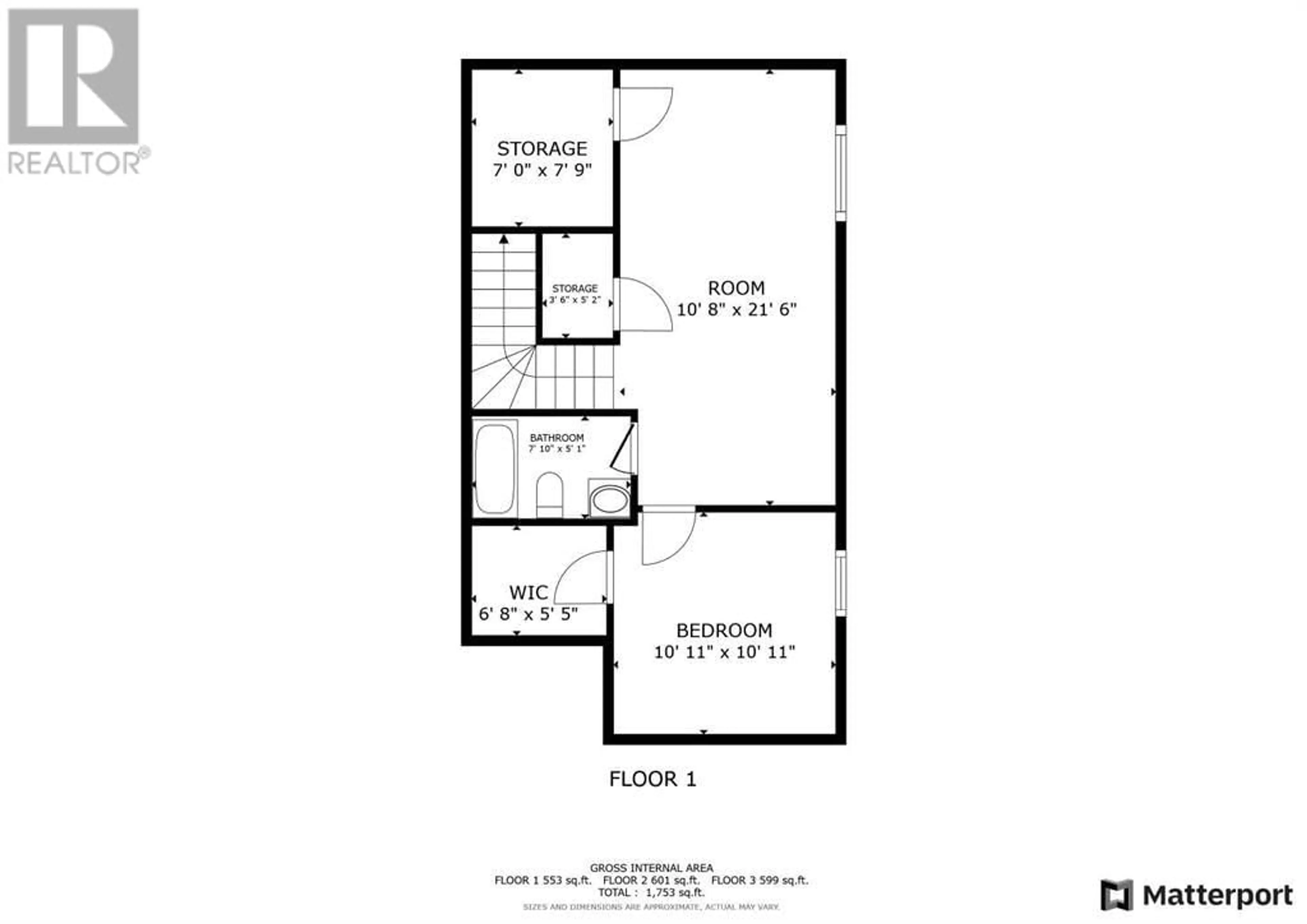616 Athabasca Avenue, Fort McMurray, Alberta T9J1H8
Contact us about this property
Highlights
Estimated ValueThis is the price Wahi expects this property to sell for.
The calculation is powered by our Instant Home Value Estimate, which uses current market and property price trends to estimate your home’s value with a 90% accuracy rate.Not available
Price/Sqft$387/sqft
Days On Market18 days
Est. Mortgage$2,233/mth
Tax Amount ()-
Description
This stunning home, constructed in 2017, boasts a welcoming covered front porch and an ideal location close to parks, playgrounds, trails, schools, and more. Inside, the open concept main floor features high ceilings, creating a spacious and inviting atmosphere. Cozy up by the gas fireplace in the living room, or gather around the island in the eat-in kitchen, complete with tons of cabinets, quartz countertops, and a pantry. The main floor also offers a convenient 2-piece bathroom. Upstairs, the primary bedroom includes a 3-piece en-suite and a walk-in closet, while two additional bedrooms and a gorgeous 4-piece bathroom provide ample space for family or guests. The finished basement adds extra living space with a bedroom, bathroom, family room, and laundry room. Outside, the fenced backyard offers a large deck, low-maintenance landscaping, and a shed, while the double heated garage provides convenience and protection for vehicles. Enjoy scenic views of the green space from the bedrooms, with the home backing onto peaceful natural surroundings. And YES there is central air! Title insurance in lieu of a Real Property Report. (id:39198)
Property Details
Interior
Features
Second level Floor
Primary Bedroom
12.50 ft x 16.25 ftBedroom
9.08 ft x 9.00 ftBedroom
9.08 ft x 9.00 ft3pc Bathroom
Exterior
Parking
Garage spaces 2
Garage type Detached Garage
Other parking spaces 0
Total parking spaces 2
Property History
 42
42



