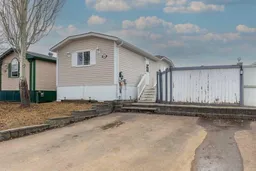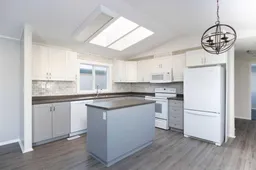THIS JUST IN - NO CONDO FEES FOR ONE YEAR!!! Now is your chance to get into your very own home at 488 Harpe Way, where comfort meets adventure. This 3-bedroom home is tucked away in a quiet spot that backs right onto the trails, perfect if you’re into side-by-siding, quadding, or just love being surrounded by nature. No neighbours behind means extra privacy and a peaceful setting you’ll appreciate. Inside, you’ll find updated vinyl plank flooring and a fresh feel throughout. The kitchen feels bright and open, so whether you’re making breakfast or just grabbing a coffee, it’s a great place to start your day. The primary bedroom is spacious on the opposite end of the home from the other two bedrooms and has its own private ensuite featuring both a soaker tub and a stand-up shower (because yes, you can have both!) There’s also a second full bathroom for the rest of the household or guests. Located just a short walk to Syncrude Athletic Park, it’s ideal for anyone who loves being close to sports fields, playgrounds, and wide open spaces. This isn’t just a place to live, it’s an affordable lifestyle. Whether you're raising a family, downsizing into something easy to manage, or just want to be close to the action and the outdoors, this home is definitely worth a look.
Inclusions: Dishwasher,Electric Stove,Microwave,Refrigerator,Washer/Dryer
 45
45



