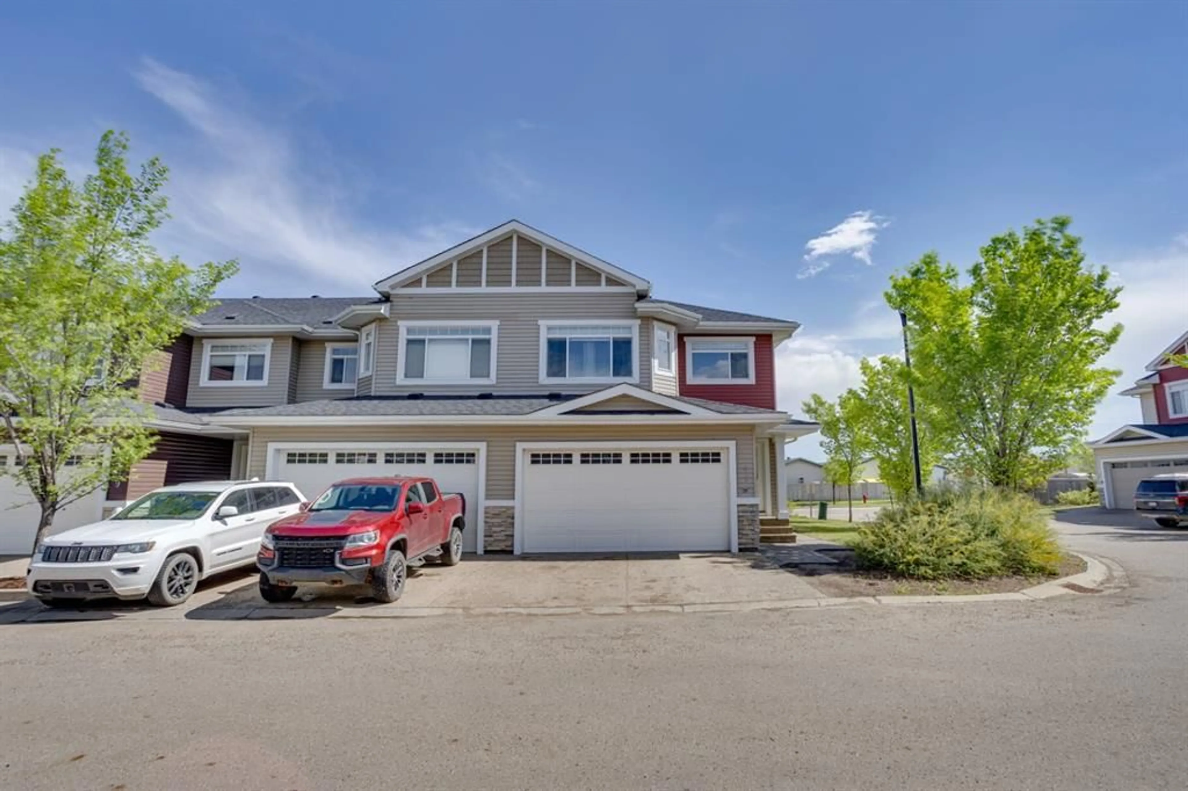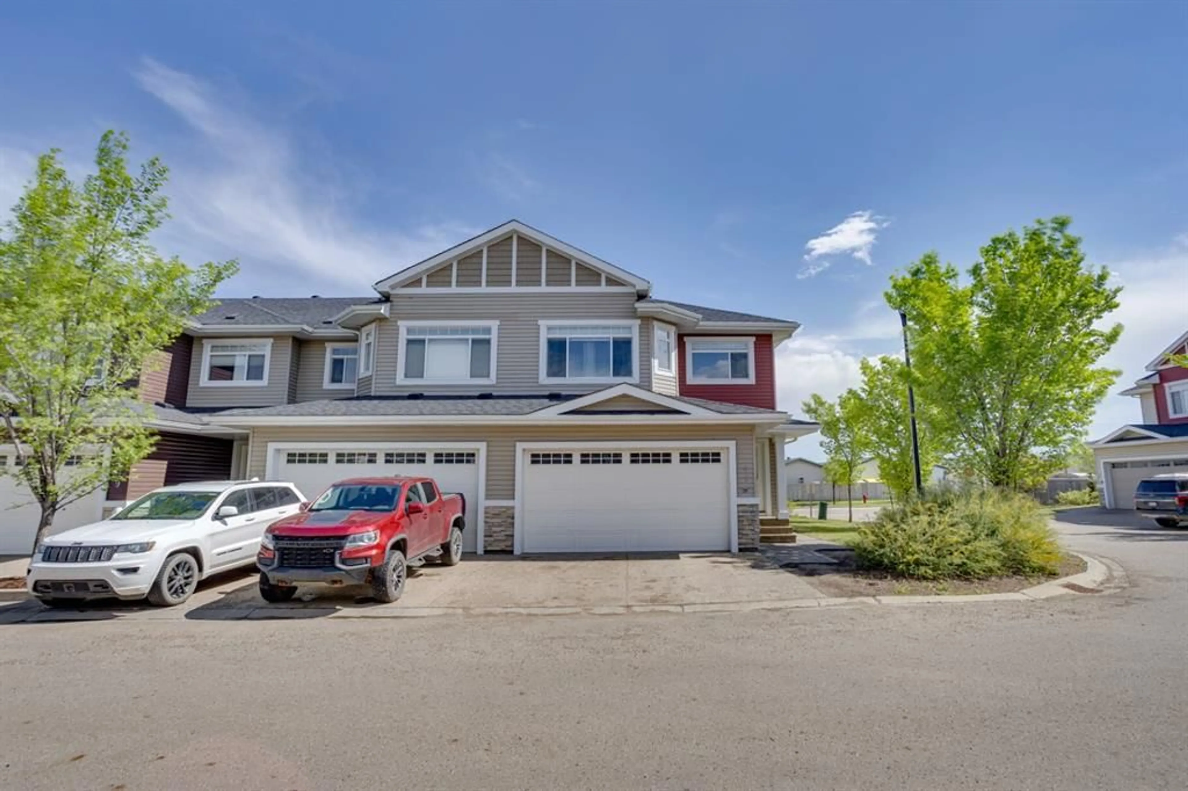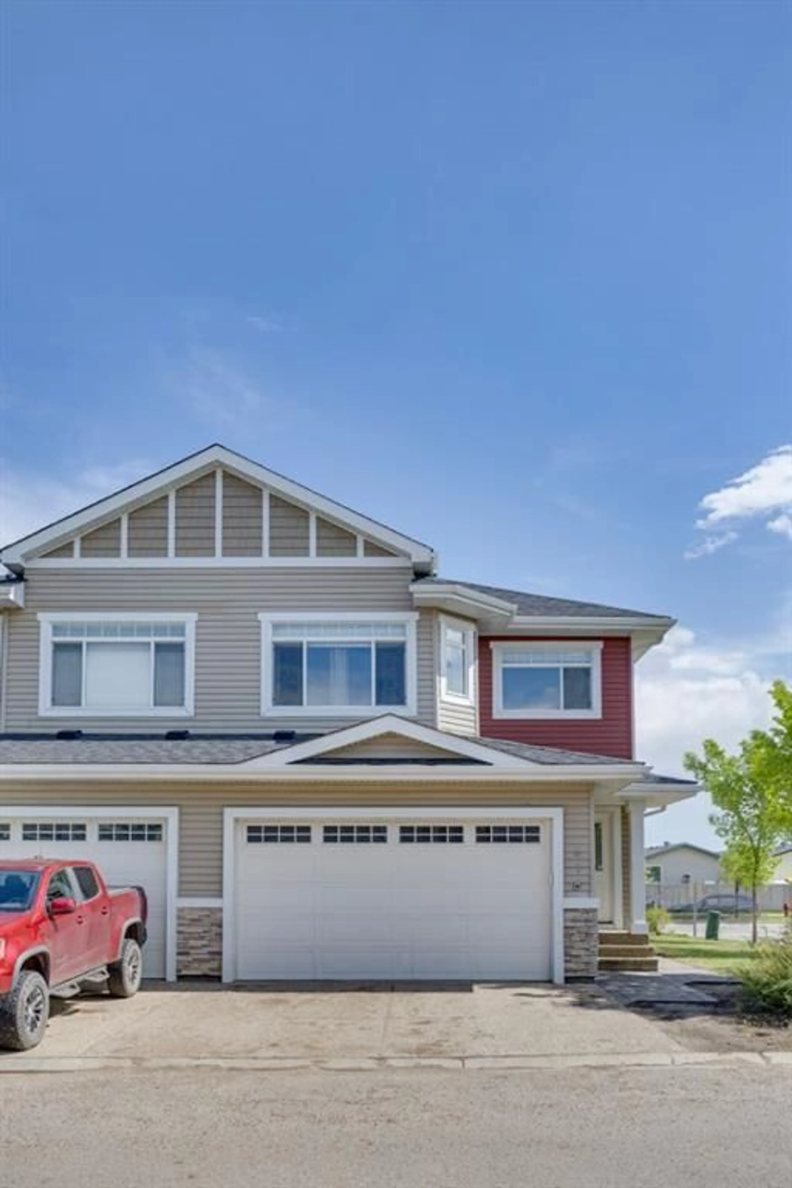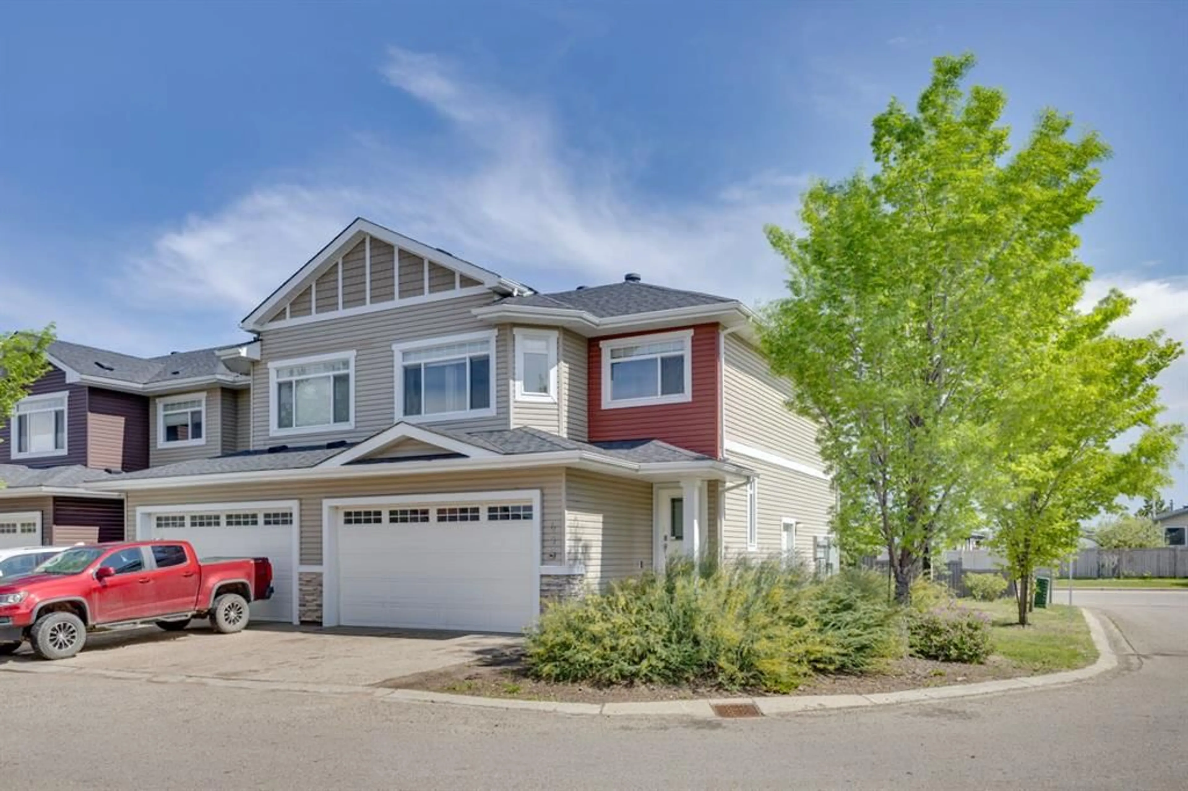441 Millennium Dr #41, Fort McMurray, Alberta T9K 2Z4
Contact us about this property
Highlights
Estimated valueThis is the price Wahi expects this property to sell for.
The calculation is powered by our Instant Home Value Estimate, which uses current market and property price trends to estimate your home’s value with a 90% accuracy rate.Not available
Price/Sqft$252/sqft
Monthly cost
Open Calculator
Description
Attached Double Heated Garage! Corner Unit! Modern, Spacious & Move-In Ready! Welcome to #41, 441 Millennium Drive, a stunning 1,581 sq ft corner unit townhome that blends modern style with functional design. Featuring 5 bedrooms and 3.5 bathrooms, this well-appointed two-storey home is perfect for families or investment potential. The bright, open-concept main level welcomes you with a living room that showcases rich hardwood flooring and a stylish feature wall, adding warmth and character to the space. The chef-inspired kitchen offers granite countertops, a center island, soft-close cabinetry, stainless steel appliances, and convenient access to the back deck—ideal for grilling or enjoying your morning coffee outdoors. Upstairs, you’ll find four spacious bedrooms, including a primary retreat complete with a walk-in closet and a spa-like ensuite featuring granite counters, a soaker tub, and a stand-up shower. A full 4-piece bathroom completes the upper level. The fully developed basement has a separate entrance and includes a bedroom, full bath, its own laundry, and a rec room with wet bar—perfect for guests or the in-laws. Additional upgrades include hot water on demand, central A/C, and a heated double attached garage for year-round comfort and convenience. Don’t miss your chance to own this beautifully finished home in a prime location—schedule your private viewing today!
Property Details
Interior
Features
Main Floor
2pc Bathroom
5`0" x 5`4"Dining Room
10`1" x 7`8"Kitchen
11`0" x 9`10"Living Room
12`3" x 11`9"Exterior
Features
Parking
Garage spaces 2
Garage type -
Other parking spaces 2
Total parking spaces 4
Property History
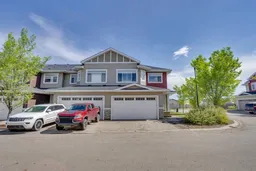 44
44
