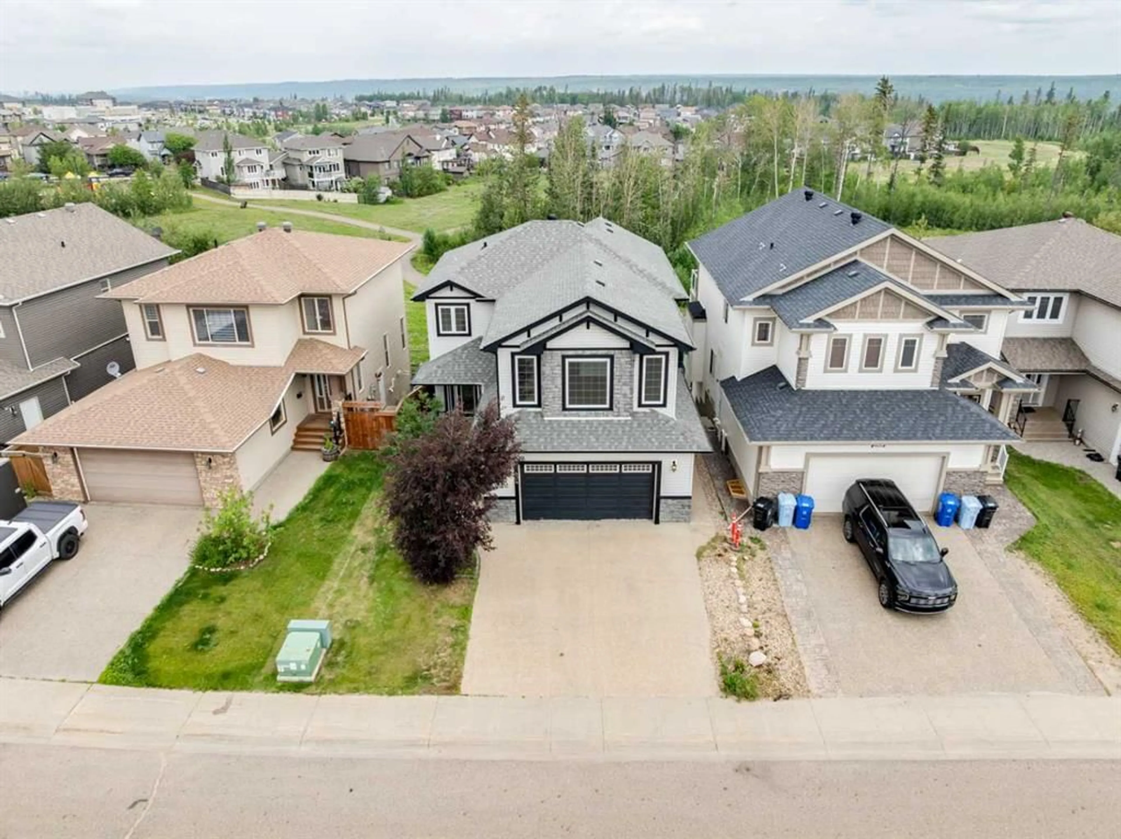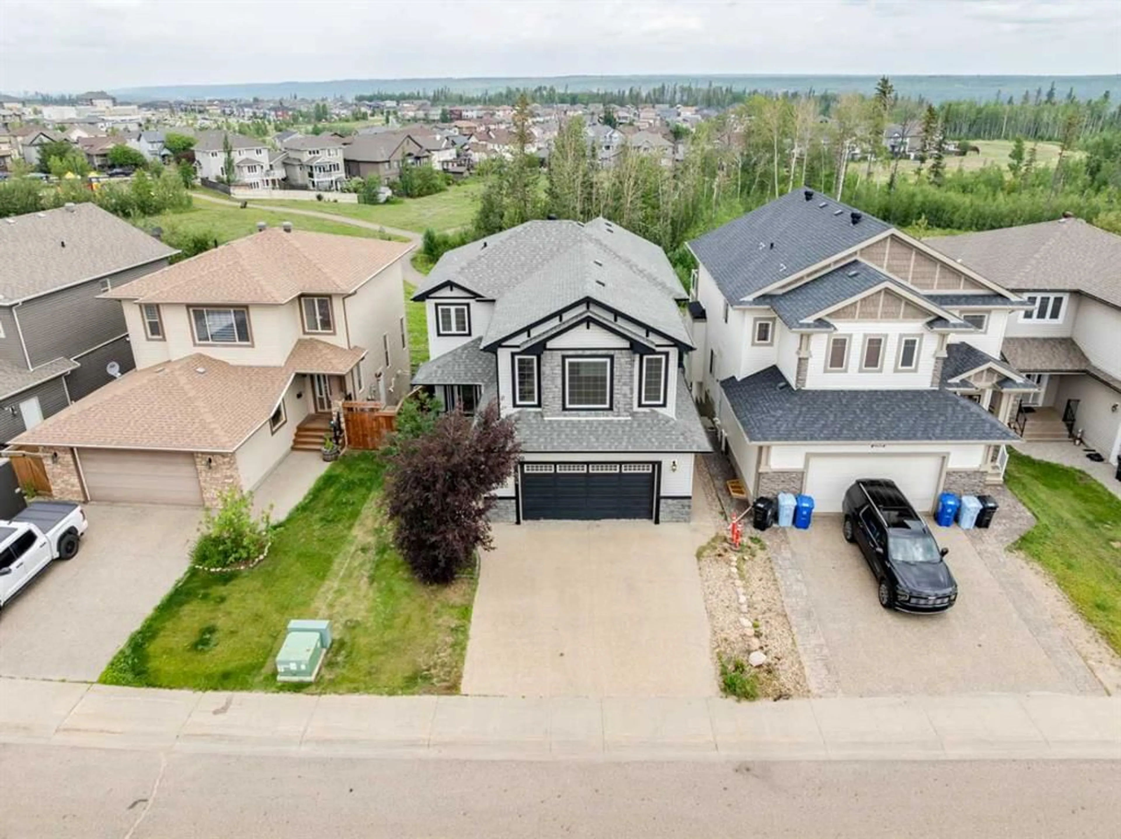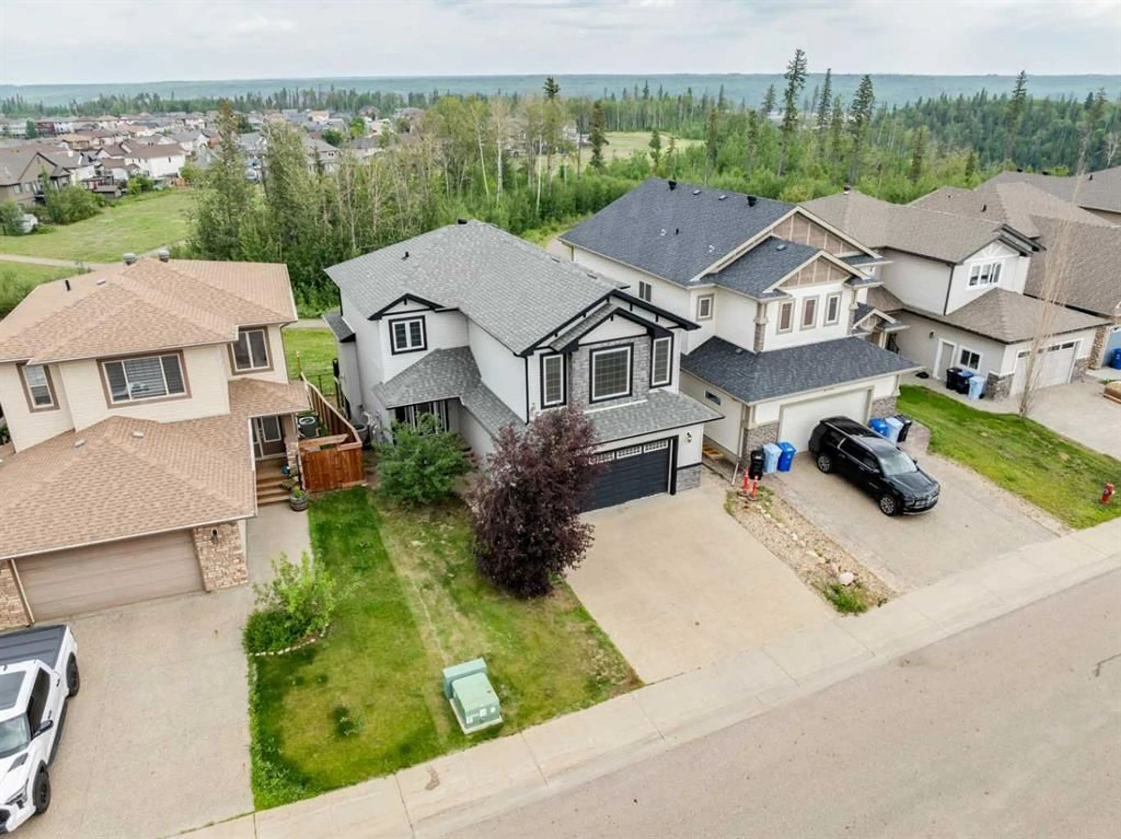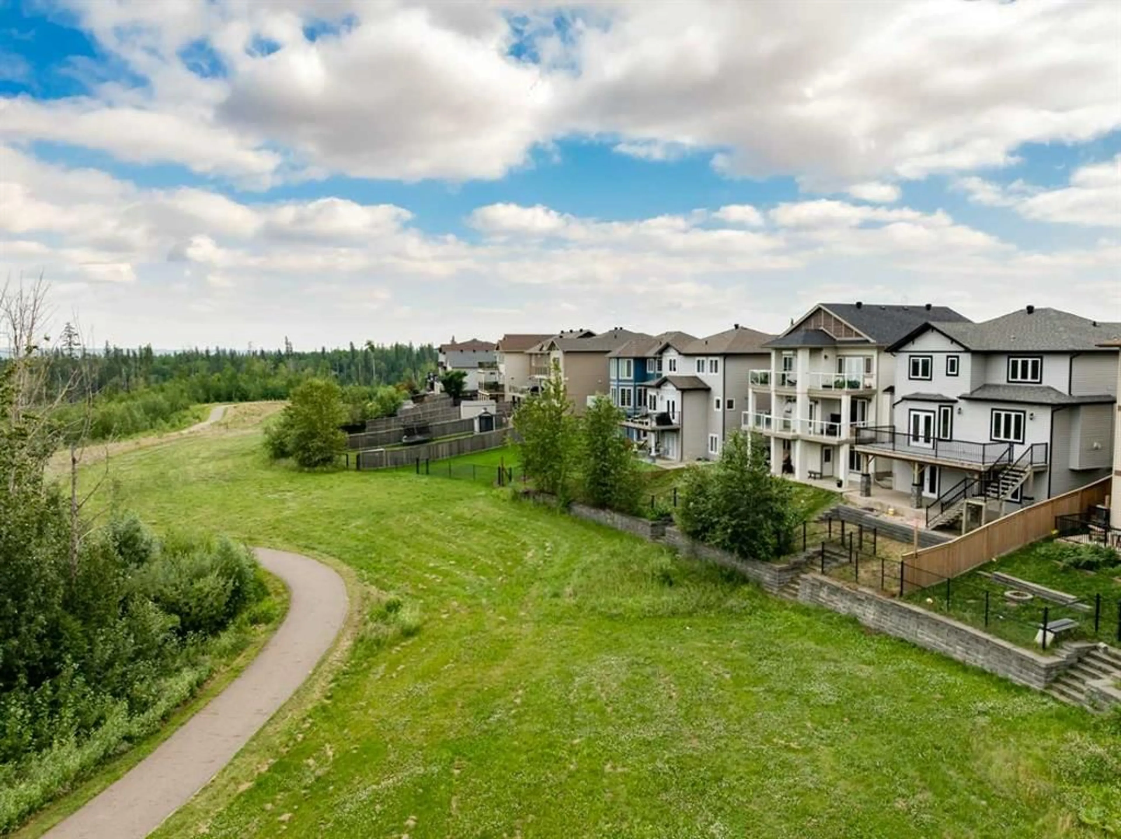404 Killdeer Way, Fort McMurray, Alberta T9K 0R4
Contact us about this property
Highlights
Estimated valueThis is the price Wahi expects this property to sell for.
The calculation is powered by our Instant Home Value Estimate, which uses current market and property price trends to estimate your home’s value with a 90% accuracy rate.Not available
Price/Sqft$271/sqft
Monthly cost
Open Calculator
Description
TREE LINE! ALL 3 SECOND LEVEL BEDROOMS HAVE THEIR OWN EN SUITE BATHROOM! 1 BEDROOM WALK OUT LEGAL SUITE! Welcome to 404 Killdeer Way – a beautifully designed home offering nearly 2,500 sq/ft of living space and backing onto a stunning tree-lined green space with walking trails. From the moment you walk in, you're greeted by a spacious entryway that flows into an open-concept main floor featuring a chef’s kitchen with granite countertops, an eat-up bar, stainless steel appliances, a corner pantry, and ample cabinet space. The kitchen overlooks a cozy living room with a gas fireplace and a large dining area, all of which open onto a massive upper back deck that has a gas line for bbq, and offers tranquil views of the trees and greenery. Also on the main floor is a 2-piece bathroom and a functional laundry room with sink. Upstairs, you’ll find a massive bonus room with a second gas fireplace and three generously sized bedrooms, each complete with its own private en suite bathroom. The primary suite offers beautiful views of the tree line, a walk-in closet, and a luxurious 5-piece en suite featuring a jetted tub. The fully developed walkout basement includes a large, one-bedroom legal suite with high-end finishes that match the upper level, ideal for rental income or extended family. Additional highlights include a heated double attached garage, central air conditioning, and a prime location close to all amenities and within walking distance to elementary schools. This home truly has it all – space, style, and a peaceful setting. Don’t miss your chance to view it; call today for your personal showing!
Property Details
Interior
Features
Main Floor
2pc Bathroom
5`5" x 5`6"Kitchen
11`11" x 10`10"Dining Room
13`10" x 12`9"Living Room
21`5" x 16`11"Exterior
Features
Parking
Garage spaces 2
Garage type -
Other parking spaces 2
Total parking spaces 4
Property History
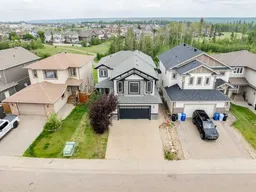 50
50
