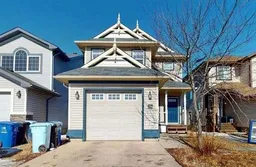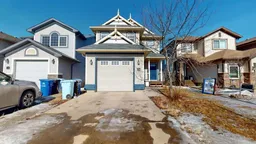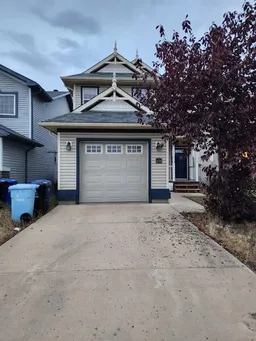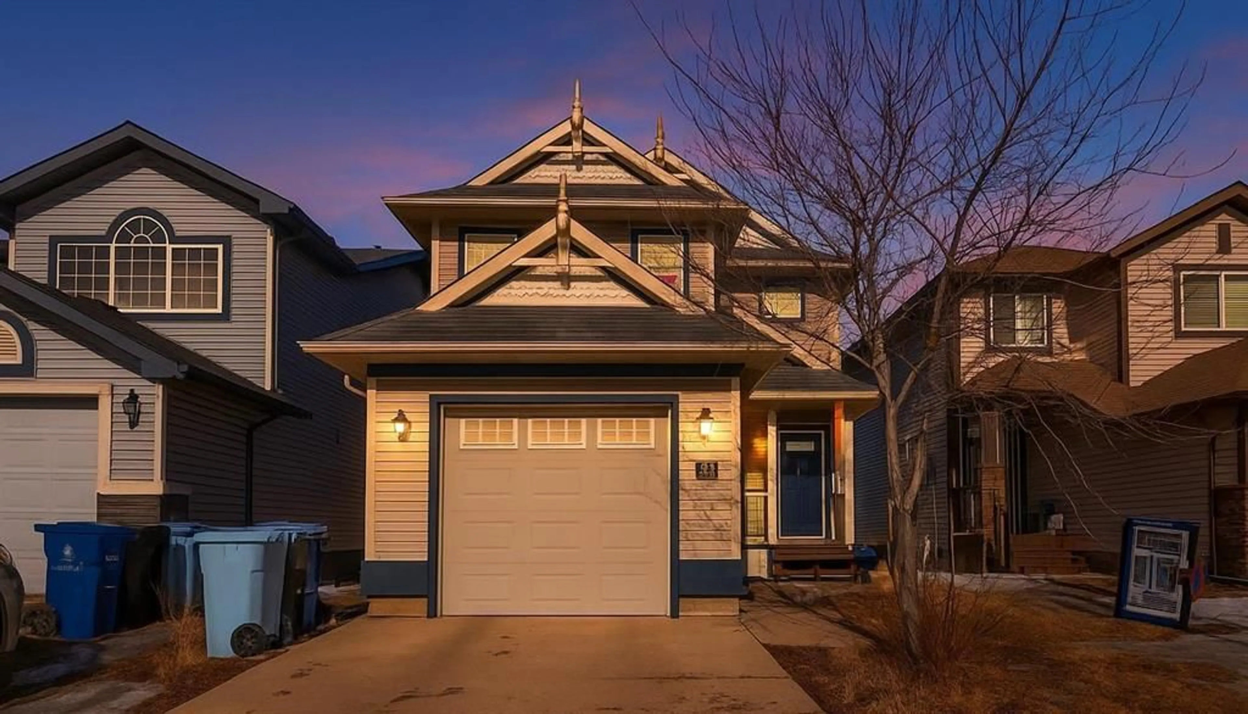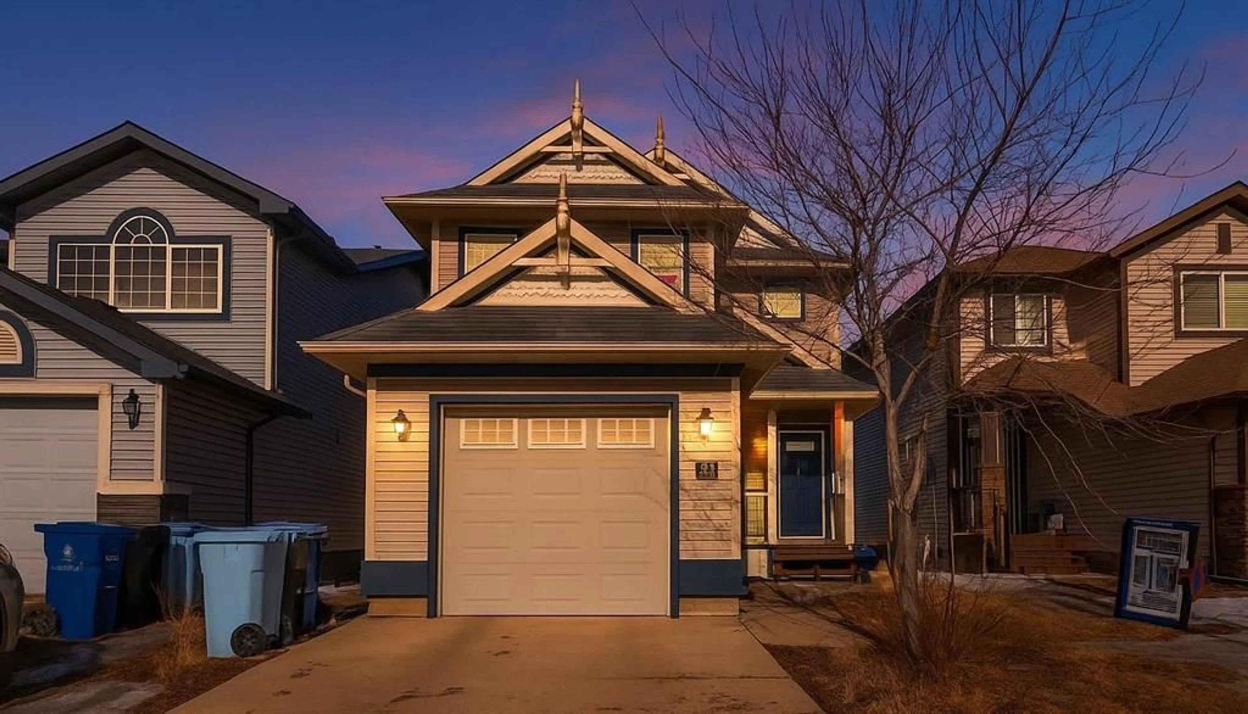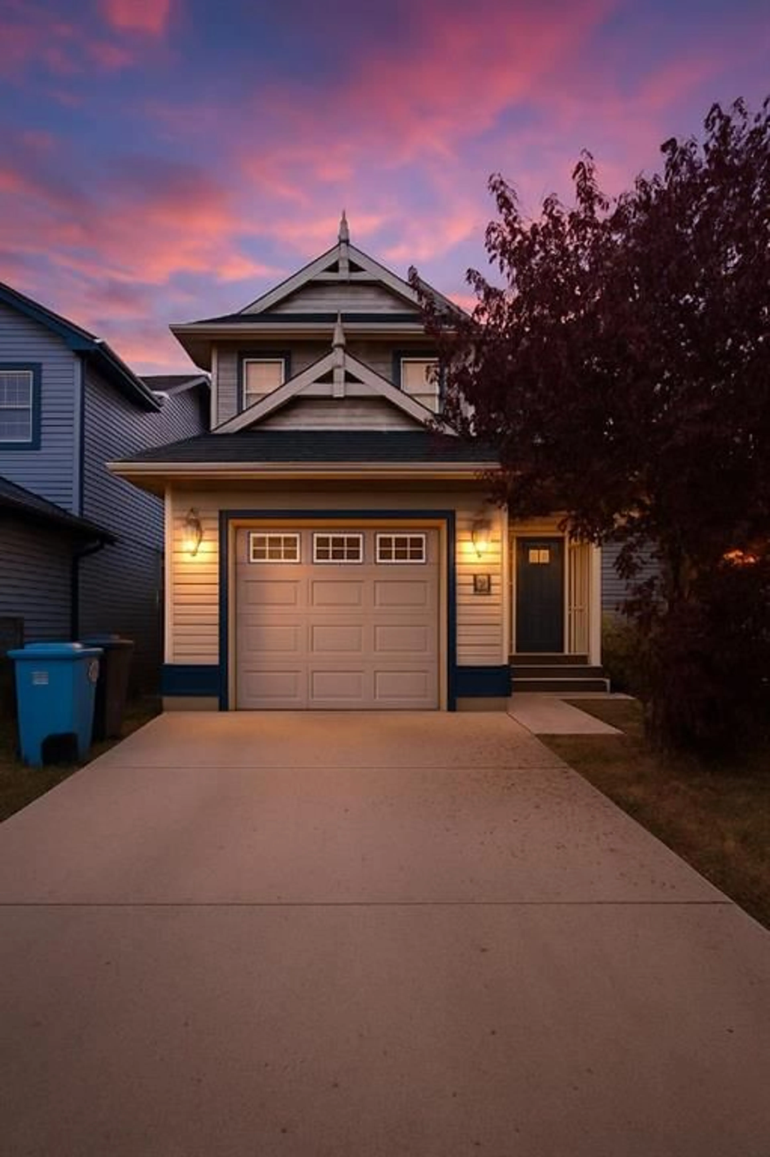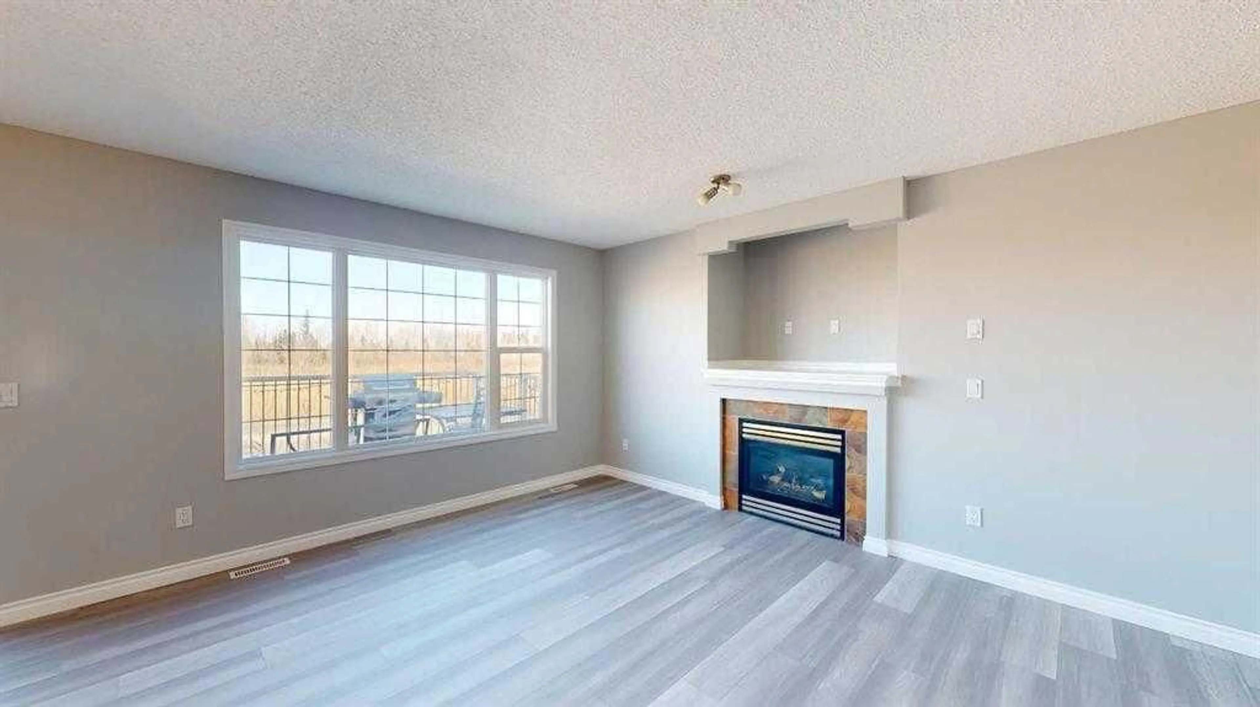334 Grosbeak Way, Fort McMurray, Alberta T9K0L8
Contact us about this property
Highlights
Estimated valueThis is the price Wahi expects this property to sell for.
The calculation is powered by our Instant Home Value Estimate, which uses current market and property price trends to estimate your home’s value with a 90% accuracy rate.Not available
Price/Sqft$264/sqft
Monthly cost
Open Calculator
Description
Welcome to 334 Grosbeak Way – A Rare Walk-Out in Eagle Ridge! This 1,741 sq ft custom-built home is a true gem, perfectly located in the desirable community of Eagle Ridge and priced to sell! With a fully finished 2-bedroom walk-out basement, this property offers exceptional value, space, and flexibility for today’s families. Step inside to find over $30,000 in recent upgrades, including premium vinyl plank flooring and fresh paint throughout. The main floor features a bright and spacious layout with a cozy gas fireplace in the living room, an open dining area with access to a massive deck, and a modern kitchen with stainless steel appliances and a breakfast bar. Upstairs, the serene primary bedroom includes a full ensuite, while two additional bedrooms provide comfort and convenience with built-in closet organizers. The walk-out basement with separate side entrance adds incredible versatility with two bright bedrooms, a full bath, separate laundry, and direct access to the covered patio and backyard—ideal for extended family, guests, or potential rental income. Additional highlights include an attached single garage, extended driveway parking, and close proximity to schools, trails, parks, shopping, and commuter routes. Don’t miss this opportunity to own a walk-out home with 2-bedroom basement in Eagle Ridge—priced to move! Book your showing today!
Property Details
Interior
Features
Lower Floor
Furnace/Utility Room
7`0" x 10`11"4pc Bathroom
5`0" x 7`6"Bedroom
9`6" x 9`5"Bedroom
8`11" x 9`4"Exterior
Features
Parking
Garage spaces 1
Garage type -
Other parking spaces 1
Total parking spaces 2
Property History
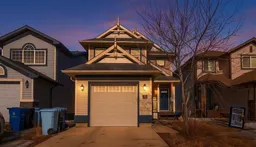 46
46