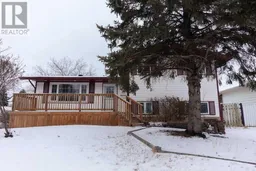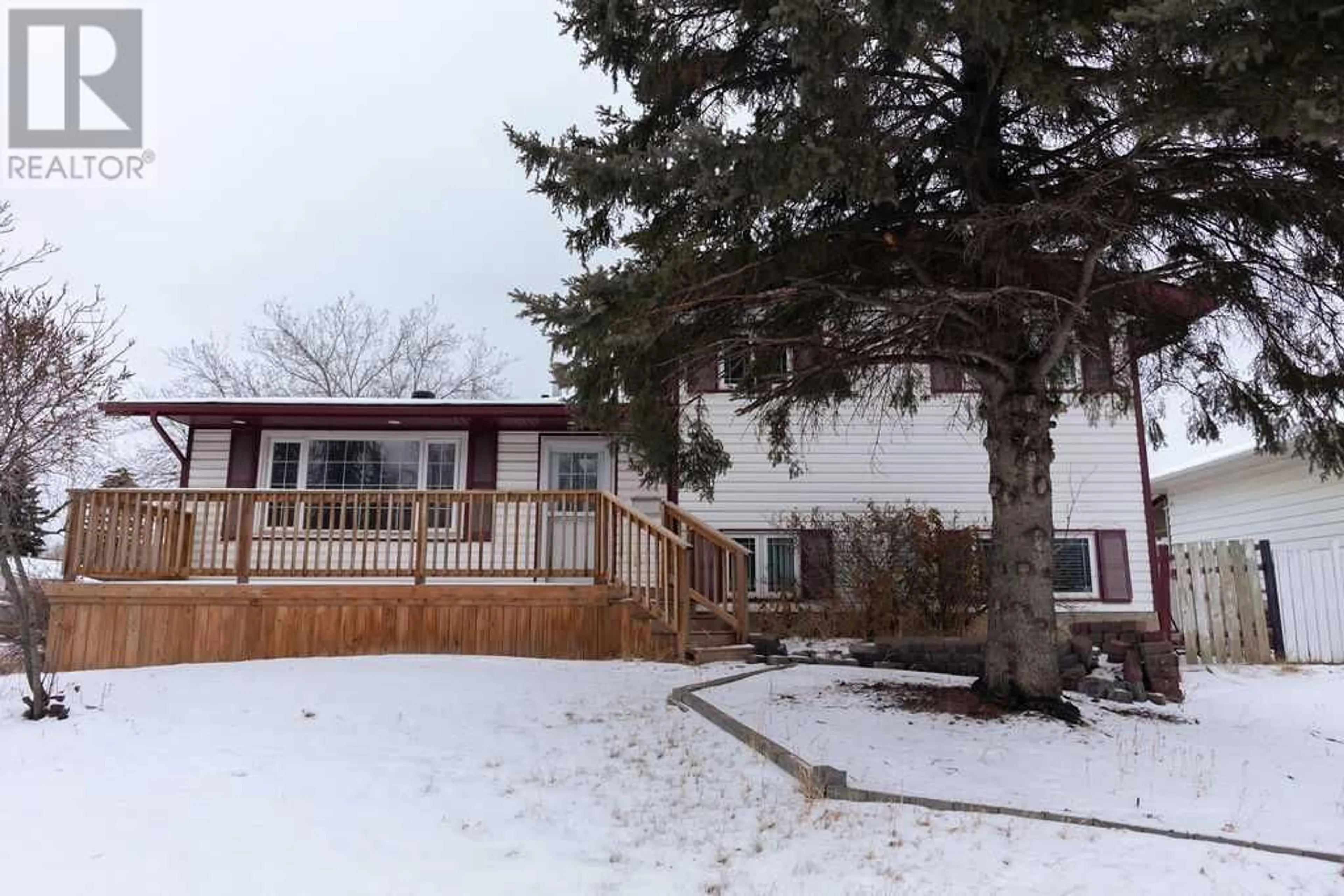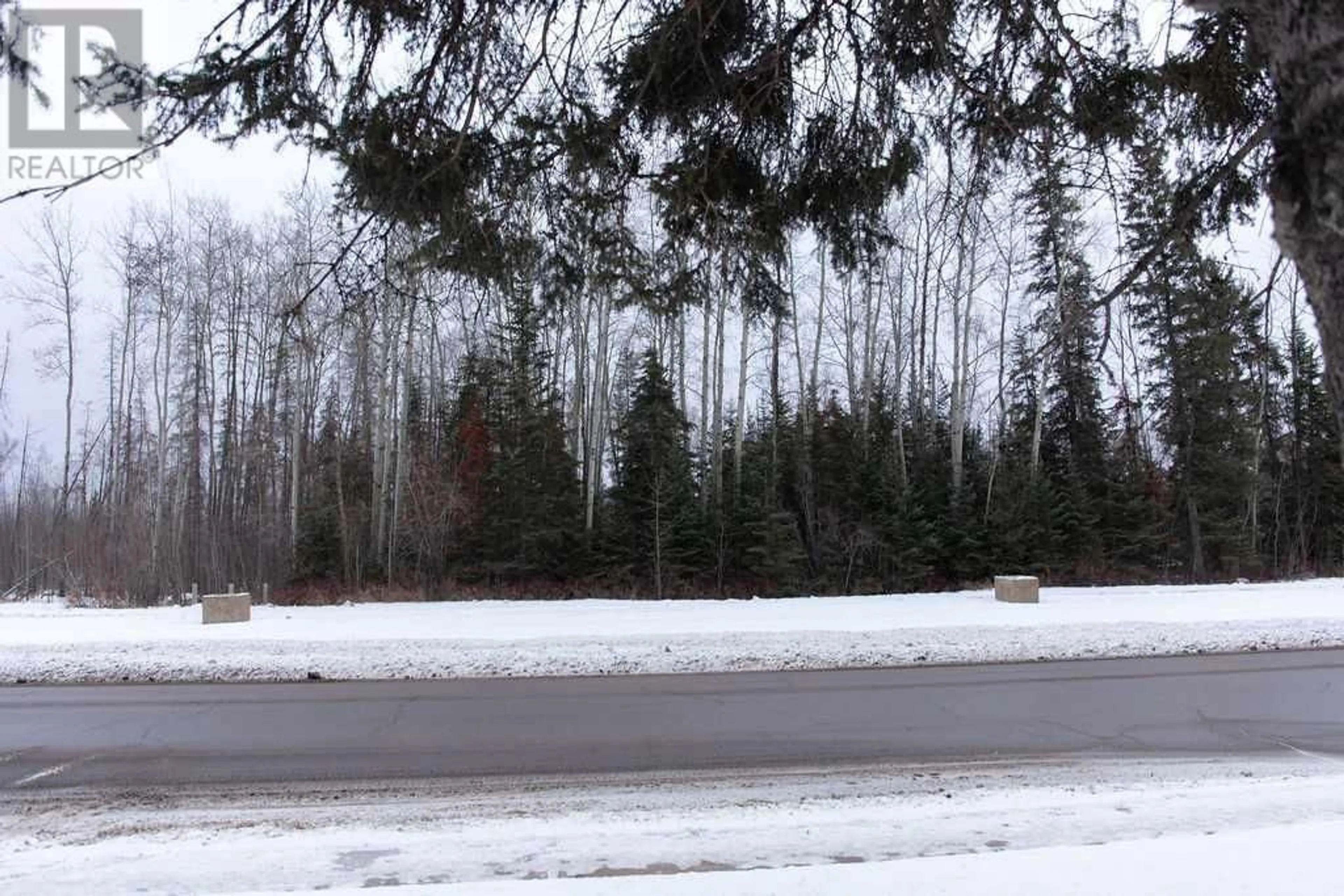333 Signal Road, Fort McMurray, Alberta T9H3W1
Contact us about this property
Highlights
Estimated ValueThis is the price Wahi expects this property to sell for.
The calculation is powered by our Instant Home Value Estimate, which uses current market and property price trends to estimate your home’s value with a 90% accuracy rate.Not available
Price/Sqft$368/sqft
Days On Market18 days
Est. Mortgage$1,889/mth
Tax Amount ()-
Description
Welcome to your dream family home in the heart of Thickwood! This property is ideally situated in a mature area, offering a picturesque view of the tranquil Birchwood Trails right from your doorstep. This spacious 4-level split boasts 6 bedrooms, a den, and 3 bathrooms, providing ample room for your growing family or guests. The thoughtful layout of this home ensures privacy and comfort. As you step inside, you'll be greeted by a warm and inviting atmosphere, with well-appointed living spaces that seamlessly connect. The heart of the home is a stylish kitchen, equipped with modern appliances, providing a central hub for culinary delights. Enjoy the beauty of the outdoors from the comfort of your own home with a large deck that overlooks the Birchwood Trails. Around back you will find another large and very private composite deck. Parking is a breeze with a HEATED double detached garage and plenty of space for additional vehicles. No need to store the lawnmower in the garage there is a convenient storage shed for all the extras! The convenience of this property extends beyond the well-maintained interiors to the ample parking area! Don't miss the opportunity to make this remarkable residence your own. Contact us today to schedule a viewing. Welcome home! (id:39198)
Property Details
Interior
Features
Second level Floor
Den
2.49 m x 2.92 mDining room
3.05 m x 3.81 mFoyer
4.06 m x 1.12 mKitchen
3.05 m x 2.77 mExterior
Parking
Garage spaces 3
Garage type Detached Garage
Other parking spaces 0
Total parking spaces 3
Property History
 40
40



