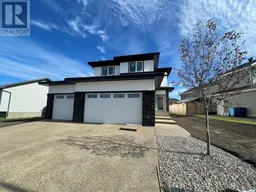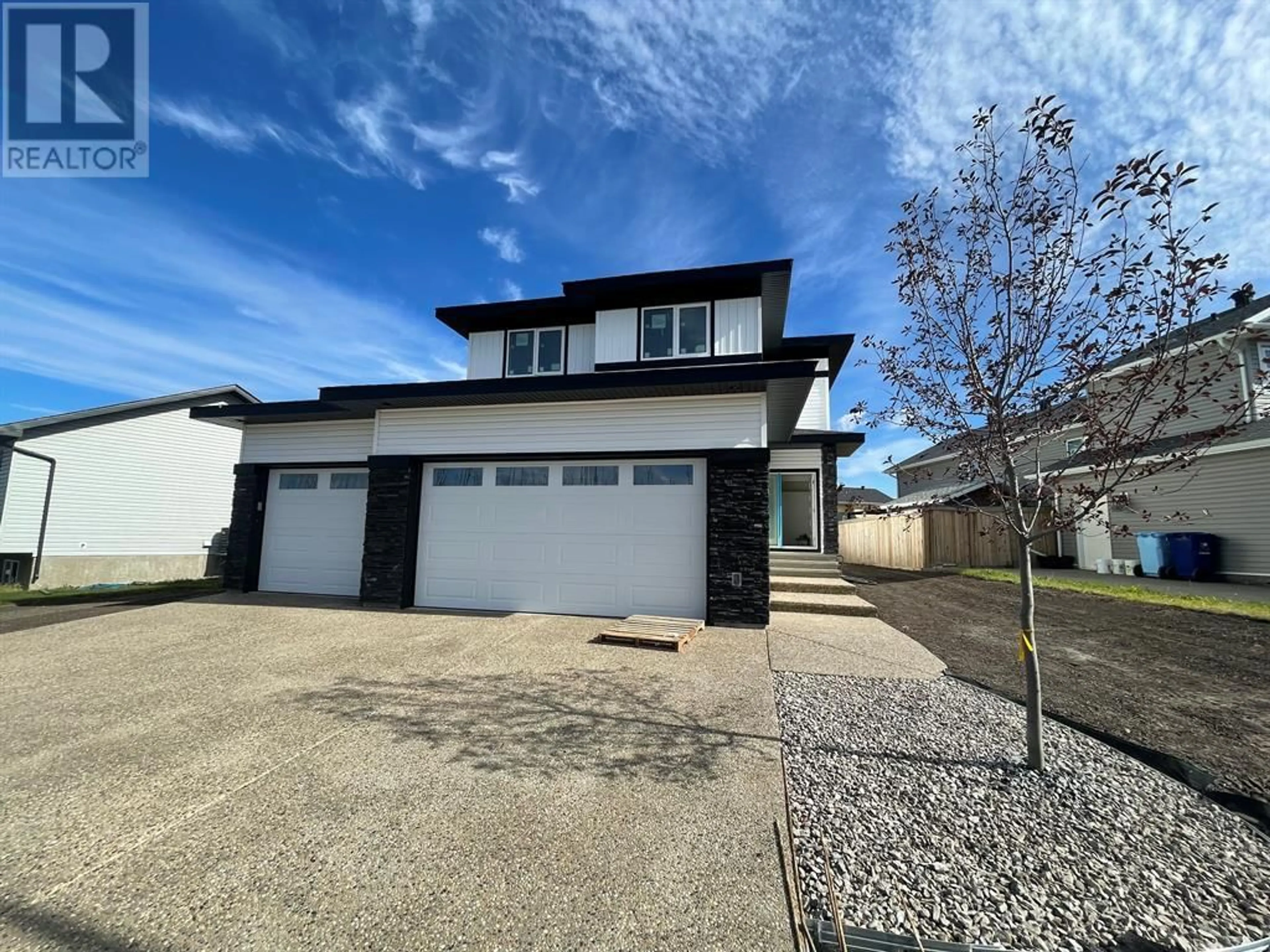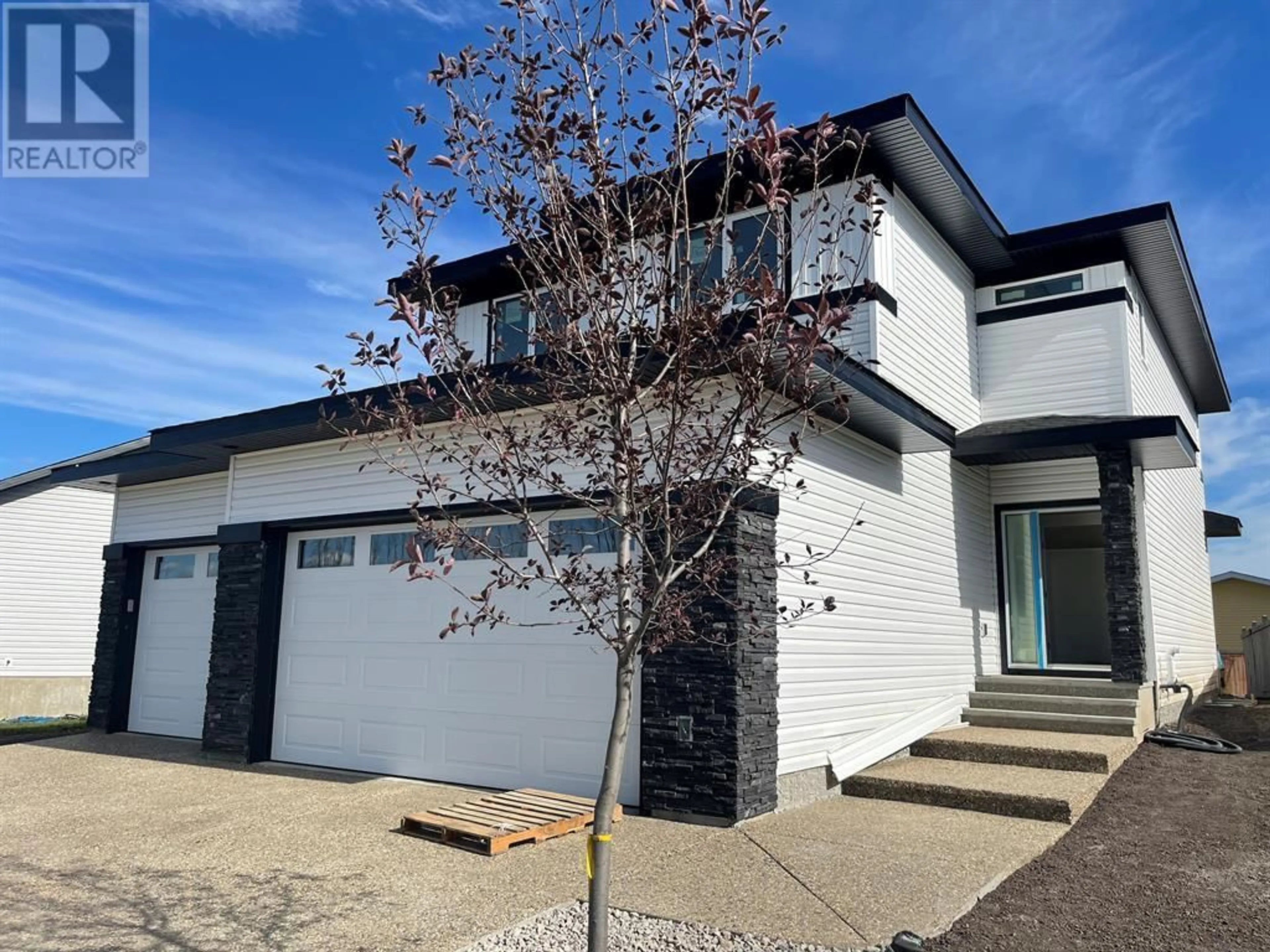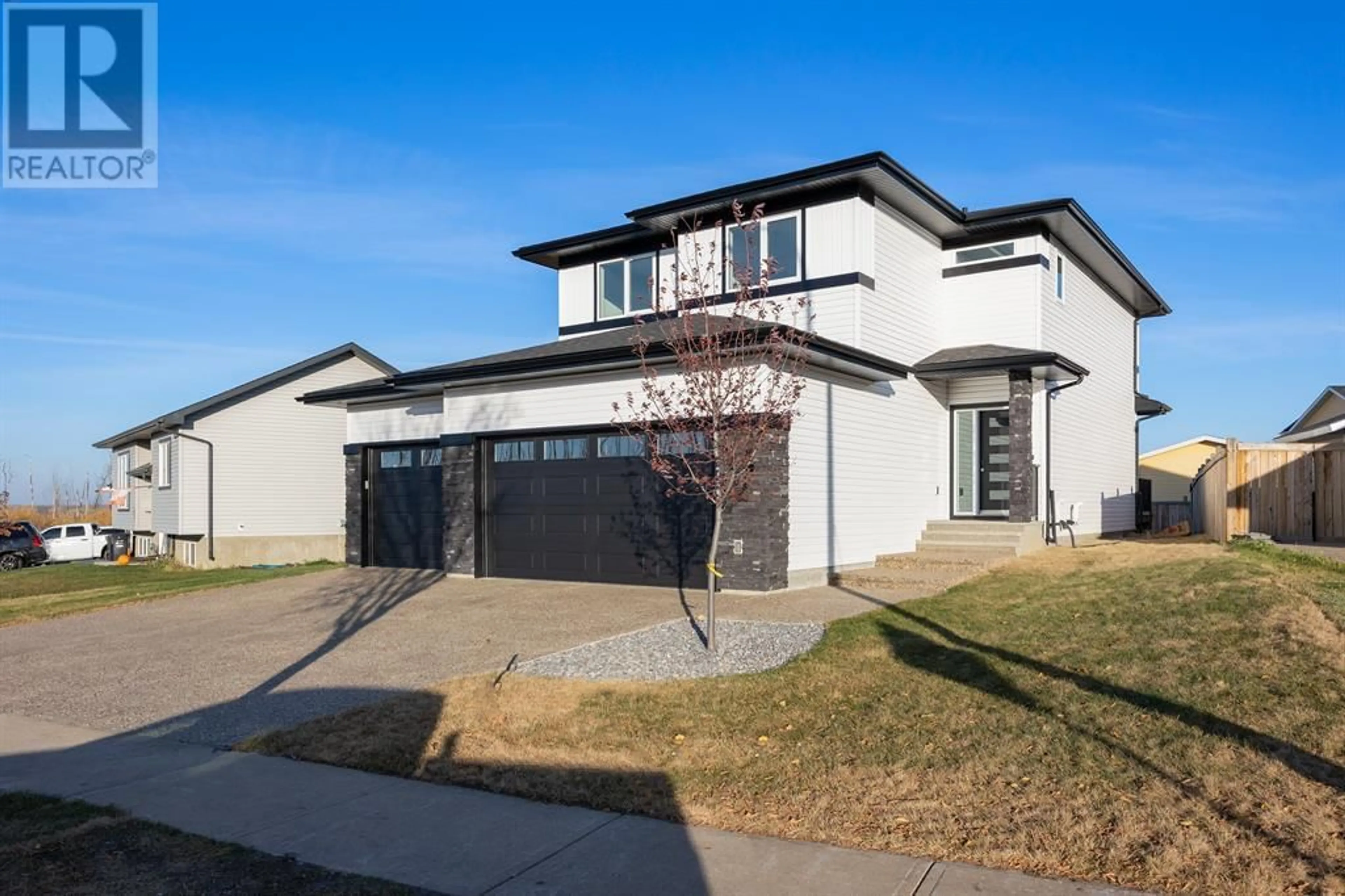304 Beacon Hill Drive, Fort McMurray, Alberta T9H2R6
Contact us about this property
Highlights
Estimated ValueThis is the price Wahi expects this property to sell for.
The calculation is powered by our Instant Home Value Estimate, which uses current market and property price trends to estimate your home’s value with a 90% accuracy rate.Not available
Price/Sqft$394/sqft
Days On Market22 days
Est. Mortgage$3,393/mth
Tax Amount ()-
Description
304 Beacon Hill Drive - This Prestigious Home built By Alves is sure to impress. Situated on a large Pie Shaped lot facing the green belt features a large Aggregate Driveway leading to you TRIPLE car GARAGE!!!! Inside you will find a large foyer leading to an open concept floor plan. The Living room features Vinyl flooring, a fireplace with gorgeous surround and tons of natural Lighting. The Kitchen boasts two tone Cabinets with lot's of countertop and cupboard space, Granite countertops and upgraded appliances. The Huge pantry has built in shelving for ample storage and is a walk through; leading to your Mud room with access to you Triple Garage. Upstairs you will be pleasantly surprised with the massive bedrooms and functional bonus room space and UPSTAIRS LAUNDRY ROOM. The Master bedroom features a Gorgeous 5 piece en-suite and full walk in closet that has direct access to your laundry room. The other two bedrooms are very large with ample natural lighting, shelving in the closets; giving you and your family lot's of space. The basement is fully developed with a large rec room and 4 piece bathroom and an oversized bedroom. Call today for your private viewing!!!! (id:39198)
Property Details
Interior
Features
Second level Floor
5pc Bathroom
.00 m x .00 m5pc Bathroom
.00 m x .00 mPrimary Bedroom
5.33 m x 3.96 mBedroom
3.61 m x 3.51 mExterior
Parking
Garage spaces 6
Garage type -
Other parking spaces 0
Total parking spaces 6
Property History
 33
33




