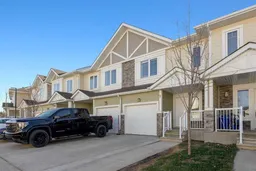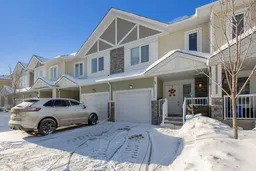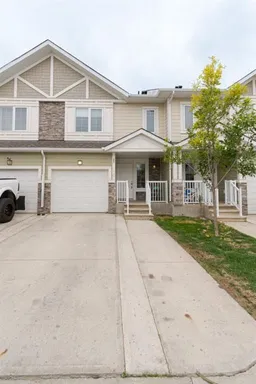Discover Your Dream Home at 16-284 Shalestone Way – Whether you're a first-time home buyer or a savvy investor, this property is a must-see gem! This immaculate, turnkey townhome offers extensive living space with a low-maintenance lifestyle, featuring 2 Spacious bedrooms (Basement with potential for a third bedroom) 4 bathrooms.
Enjoy the convenience of parking for two vehicles (an attached garage and a single-car driveway), central A/C, and a sunny back deck with no rear neighbours, perfect for relaxing in privacy. This fully developed rebuild provides both comfort and convenience, with immediate access to the highway, shopping centers, schools, parks, walking trails, and StoneCreek Village.
The attached garage is a must-have for winter parking, and visitor parking is conveniently located just a few doors away, making it easy for guests to visit. Upon entry, you'll find a spacious foyer that connects to the garage and a 2-piece powder room. Further inside, the L-shaped kitchen boasts a breakfast bar with quartz countertops, stainless steel appliances, and is open to the dinette and living room with rich hardwood floors—perfect for entertaining. Step out onto the back deck to enjoy the quiet, open green space.
The second level features a large primary bedroom complete with a 5-piece ensuite showcasing dual vanities and a jetted soaker tub for ultimate relaxation. Just outside the primary, you'll find a stackable washer and dryer along with linen storage. The second bedroom offers a large double-sided walk-in closet and its own 4-piece ensuite.
The basement level is dedicated to a private primary suite, offering a large closet and a 4-piece ensuite bathroom. This fully developed lower level can serve as an additional bedroom, home office, or extra living area. A final 3-piece bathroom is also located on this level, along with utilities.
Set in a beautifully landscaped and well-maintained complex, this home is ready for you to move in. Don't miss out—schedule a private tour of this stunning townhome today!
Inclusions: Dishwasher,Dryer,Electric Stove,Microwave Hood Fan,Refrigerator,Washer
 26
26




