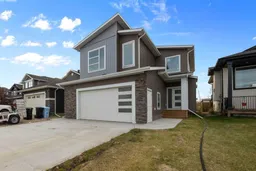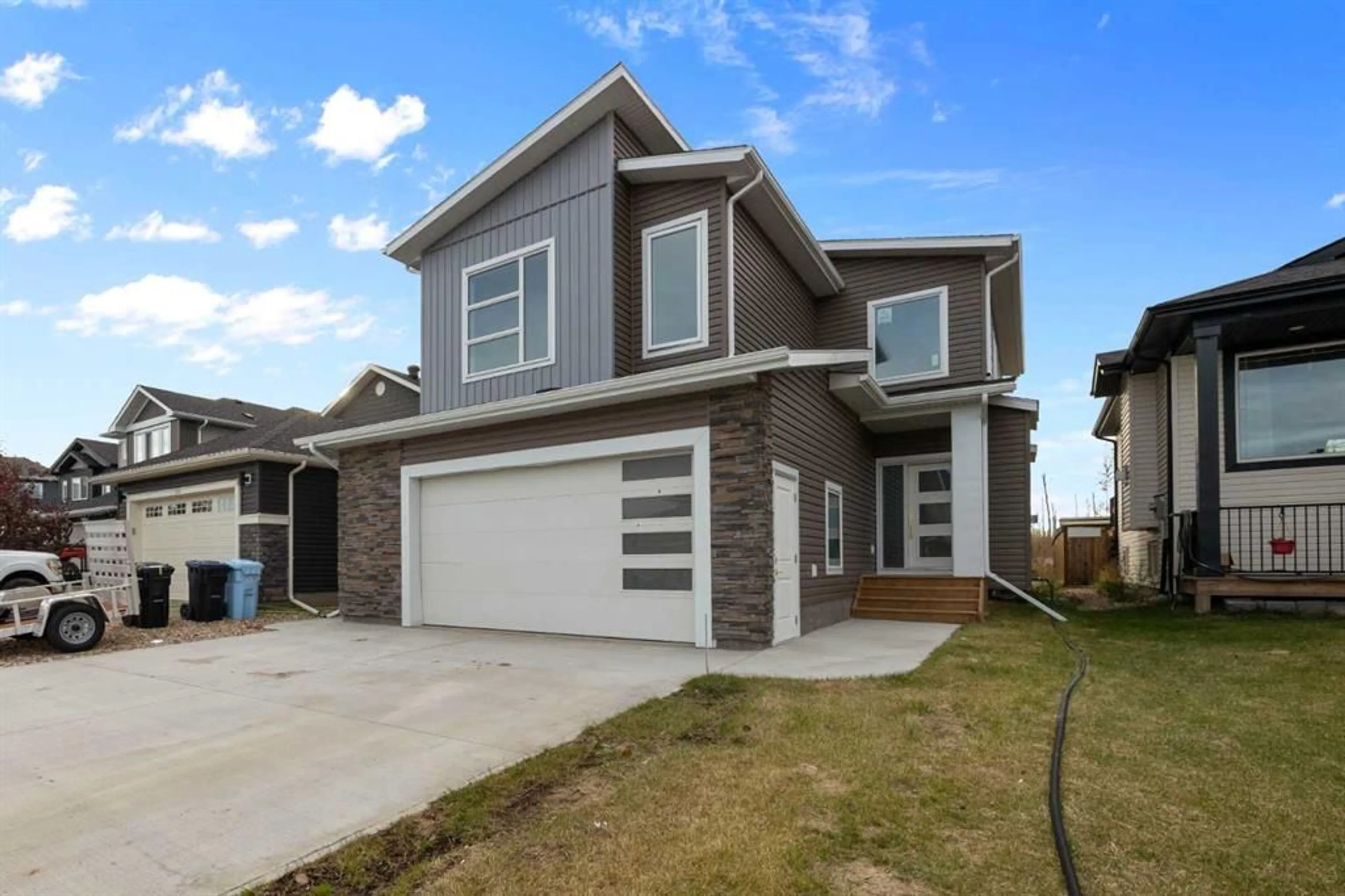284 Fireweed Cres, Fort McMurray, Alberta T9K 0J5
Contact us about this property
Highlights
Estimated valueThis is the price Wahi expects this property to sell for.
The calculation is powered by our Instant Home Value Estimate, which uses current market and property price trends to estimate your home’s value with a 90% accuracy rate.Not available
Price/Sqft$359/sqft
Monthly cost
Open Calculator
Description
Introducing a Quality Executive Brand-New Home This pre-construction property backs onto a serene green space and includes a versatile bonus room, making it a strong choice for families seeking space and flexibility. (Option to develop a legal basement suite, or the basement can be finished according to the buyer’s requirements.) Upon entry, you’ll notice the open-concept main floor. The well-equipped kitchen offers ample storage and quartz countertops. The spacious living room with a cozy gas fireplace provides a welcoming atmosphere, while hardwood floors throughout the main level add style and durability. Natural light enhances the warmth of this space. The master bedroom is a retreat with an ensuite bathroom featuring a double vanity, a large walk-in shower, and generous storage. A walk-in closet completes the room. Two additional bedrooms on the main floor provide comfort for family or guests. The large bonus room adds extra living space for relaxation or entertainment. A separate entrance to the unfinished basement allows flexibility—whether for a legal suite, extended family, or guest use. A $5,000 appliance package is included. This home reflects the quality and craftsmanship Mann Builder is known for. Disclaimer: This is a pre-construction home. The picture shown is of a similar property and for illustration purposes only.
Property Details
Interior
Features
Main Floor
2pc Bathroom
5`1" x 5`1"Dining Room
13`9" x 10`1"Foyer
8`7" x 7`3"Kitchen
13`9" x 12`9"Exterior
Features
Parking
Garage spaces 2
Garage type -
Other parking spaces 2
Total parking spaces 4
Property History
 1
1


