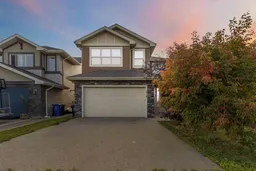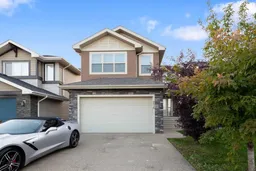Introducing 276 Gravelstone Road: A STUNNING 4-bedroom, 3.5 bath home located in the highly desirable STONECREEK community. Thoughtfully designed with COMFORT and STYLE in mind, this home offers SCENIC RIVER VALLEY VIEWS, a STRIKING STONE FIREPLACE, and a BONUS ROOM above the ATTACHED DOUBLE GARAGE.
Inside, you're welcomed by a SPACIOUS FOYER and a BRIGHT, OPEN CONCEPT LAYOUT. The living room features a BEAUTIFUL FEATURE FIREPLACE that adds warmth and character while the KITCHEN offers a LARGE EAT-UP ISLAND, AMPLE STORAGE, GENEROUS COUNTER SPACE, and a SLEEK GLASS TILE BACKSPLASH.
The dining area overlooks the HUGE BACKYARD, which includes a LARGE DECK PERFECT FOR ENTERTAINING and space WHERE A HOT TUB COULD BE PERFECT for relaxing with friends and family. A POWDER ROOM and a PRACTICAL LAUNDRY/MUDROOM complete the main floor.
Upstairs, you’ll find a VAULTED BONUS ROOM with a SECOND GAS FIREPLACE and BREATHTAKING VIEWS of the valley. The PRIMARY SUITE is a PRIVATE RETREAT with a WALK-IN CLOSET and a LUXURIOUS 5-PIECE ENSUITE featuring DOUBLE SINKS, a JETTED TUB, and a SEPARATE SHOWER. Two additional SPACIOUS BEDROOMS and a FULL BATH complete the upper level.
The FULLY FINISHED BASEMENT is perfect for MOVIE NIGHTS, with a LARGE FAMILY ROOM WHERE A PROJECTOR AND SCREEN COULD BE PERFECT. There’s also a FOURTH BEDROOM, a 3-PIECE BATH, and a VERSATILE DEN ideal for a SOUNDPROOF RECORDING BOOTH, EXTRA STORAGE, a HOME OFFICE, or a STUDY ROOM.
The GARAGE IS FULLY FINISHED AND HEATED, with a CONVENIENT DOOR that provides DIRECT ACCESS TO THE BASEMENT.
This PRIME LOCATION in Stonecreek is within WALKING DISTANCE to STONEY CREEK PLAZA, with CLOSE PROXIMITY to SITE AND CITY BUS STOPS, SCHOOLS, PARKS, and MORE.
This home, WITH A LITTLE BIT OF LOVE, can become a LUXURIOUS HOME for an UNBEATABLE DEAL. Schedule your showing today!
Property is being sold as is where is, no warranties or representations are being made.
Inclusions: None
 42
42



