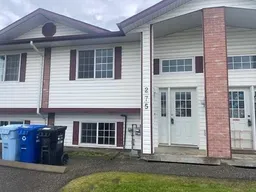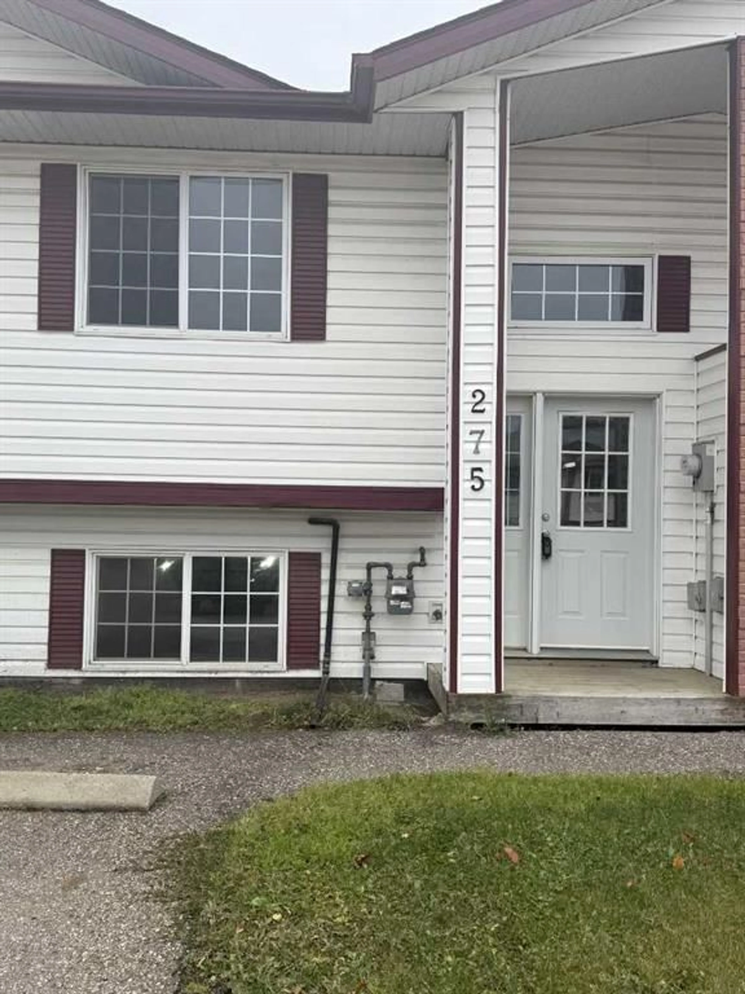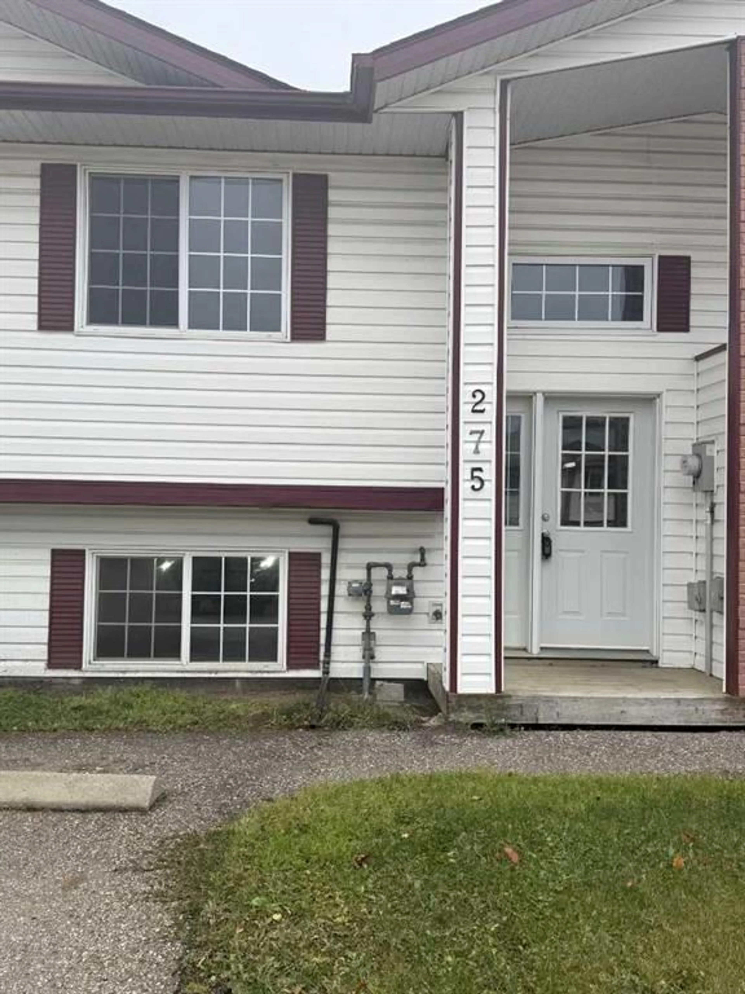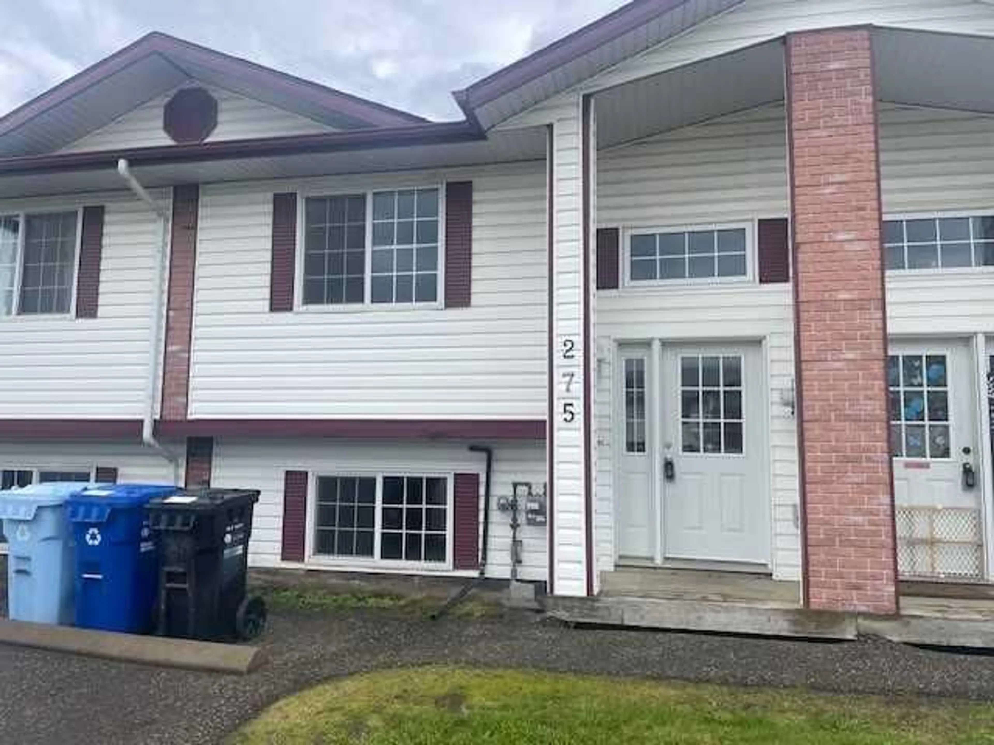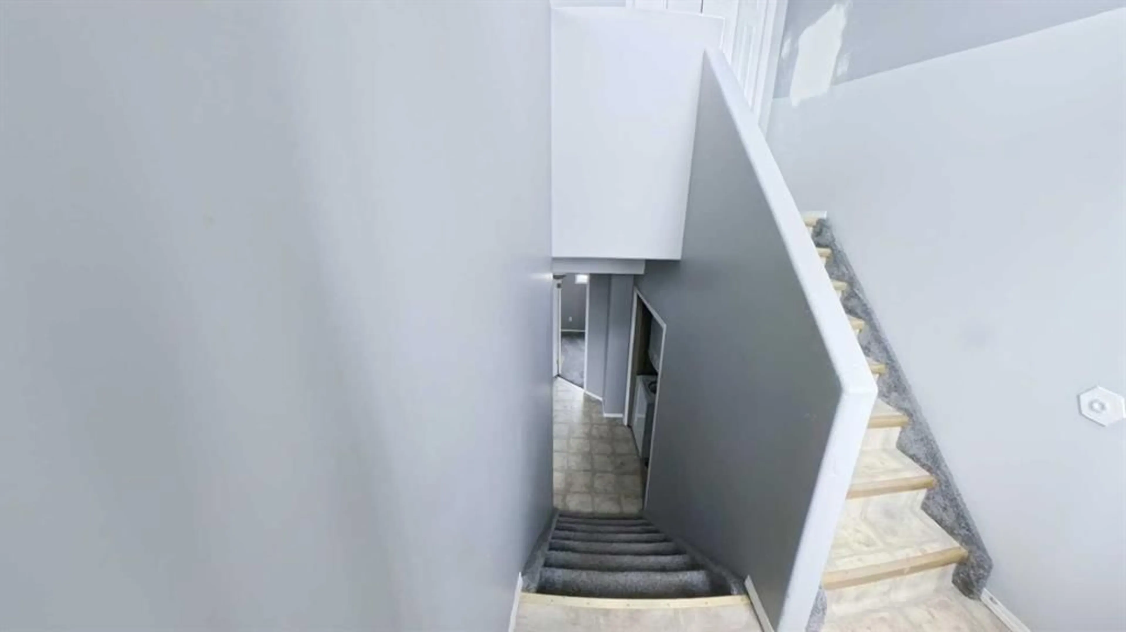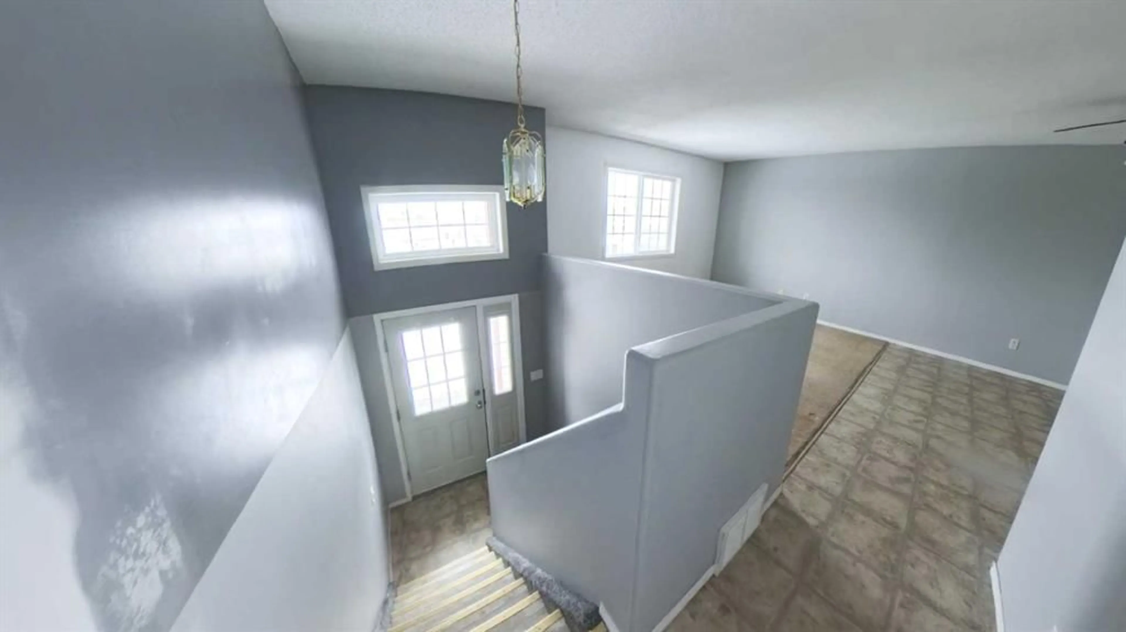275 Mustang Rd, Fort McMurray, Alberta T9H 5L7
Contact us about this property
Highlights
Estimated valueThis is the price Wahi expects this property to sell for.
The calculation is powered by our Instant Home Value Estimate, which uses current market and property price trends to estimate your home’s value with a 90% accuracy rate.Not available
Price/Sqft$293/sqft
Monthly cost
Open Calculator
Description
Welcome to Prairie Creek — where affordability meets comfort and convenience! This inviting bi-level townhouse offers a smart and functional layout with three spacious bedrooms and one and a half baths, perfect for families, first-time buyers, or anyone looking to downsize without compromise. Step out onto your back deck and enjoy morning coffee or evening relaxation overlooking the shared, partly fenced yard, complete with new stairs installed. Inside, you’ll find a bright, open design that easily adapts to your lifestyle. Located in a sought-after neighborhood, this home puts everything within easy reach. Schools, shopping, and dining are just minutes away. Frequent travelers will love the quick access to the airport, while commuters will appreciate being just off Highway 63 for smooth travel around town. And when you’re ready to unwind, the nearby golf course offers the perfect place to relax and recharge. Best of all — no condo fees! This rare find offers all the benefits of homeownership without the extra monthly costs. Discover why Prairie Creek is such a great place to call home. Schedule your private viewing today and see how this charming townhouse perfectly blends value, location, and lifestyle.
Property Details
Interior
Features
Main Floor
Living Room
12`7" x 15`9"Kitchen
14`0" x 12`8"2pc Bathroom
4`11" x 4`11"Furnace/Utility Room
7`5" x 7`4"Exterior
Features
Parking
Garage spaces -
Garage type -
Total parking spaces 2
Property History
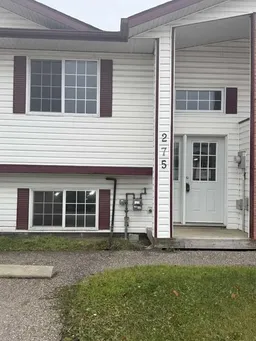 18
18