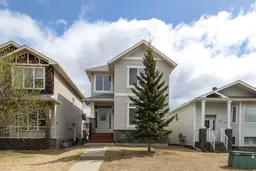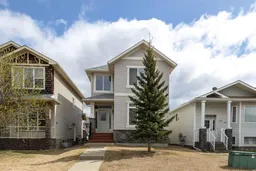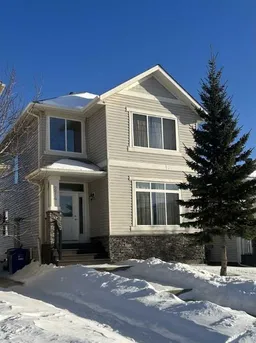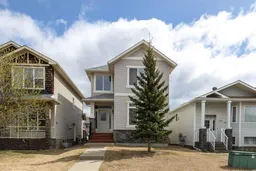Smart Living Meets Style – 5 Bedroom Home with Income-Generating Basement Suite & Attached Garage!
Discover the perfect blend of comfort, functionality, and value in this beautifully designed 5-bedroom home that’s sure to steal your heart! From the moment you step inside, you’ll be impressed by the spacious layout and thoughtful features throughout.
The main floor welcomes you with a bright and airy great room featuring a cozy gas fireplace—ideal for relaxing evenings with family and friends. A convenient powder room and main floor laundry add practicality to your day-to-day living.
Calling all chefs—this kitchen is a dream! Enjoy granite countertops, a raised breakfast bar, a walk-in pantry, and loads of maple cabinetry for all your storage needs. The sunlit dining nook opens onto the rear deck, perfect for your morning coffee or evening barbecues.
Upstairs, you'll find three generously sized bedrooms, including a luxurious primary suite with a walk-in closet and private ensuite—your personal retreat after a long day.
Need a mortgage helper? The fully developed basement suite features a separate entrance, 2 bedrooms, a kitchenette, and a full bathroom. It’s currently rented, and the tenant is open to staying—offering immediate rental income potential!
Additional highlights include central A/C for year-round comfort, an attached single-car garage off the rear, and ample parking space.
Located close to parks, shopping, schools, and major transportation routes, this home offers unbeatable value and versatility in a family-friendly neighborhood.
?? Don't miss this rare opportunity—book your private tour today! Homes like this go fast!
Inclusions: Central Air Conditioner,Dishwasher,Dryer,Refrigerator,Stove(s),Washer,Washer/Dryer Stacked
 37
37





