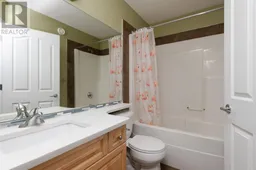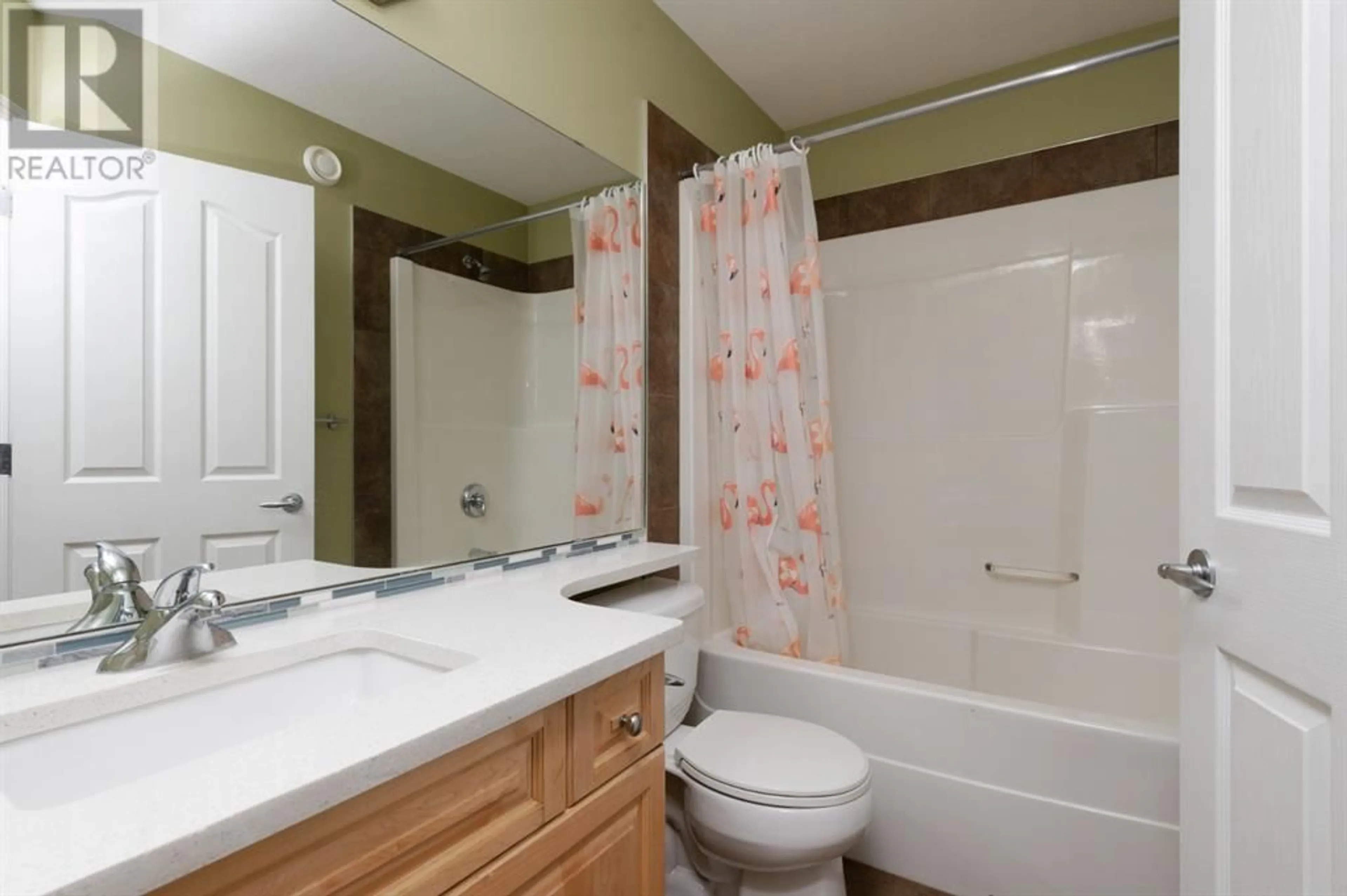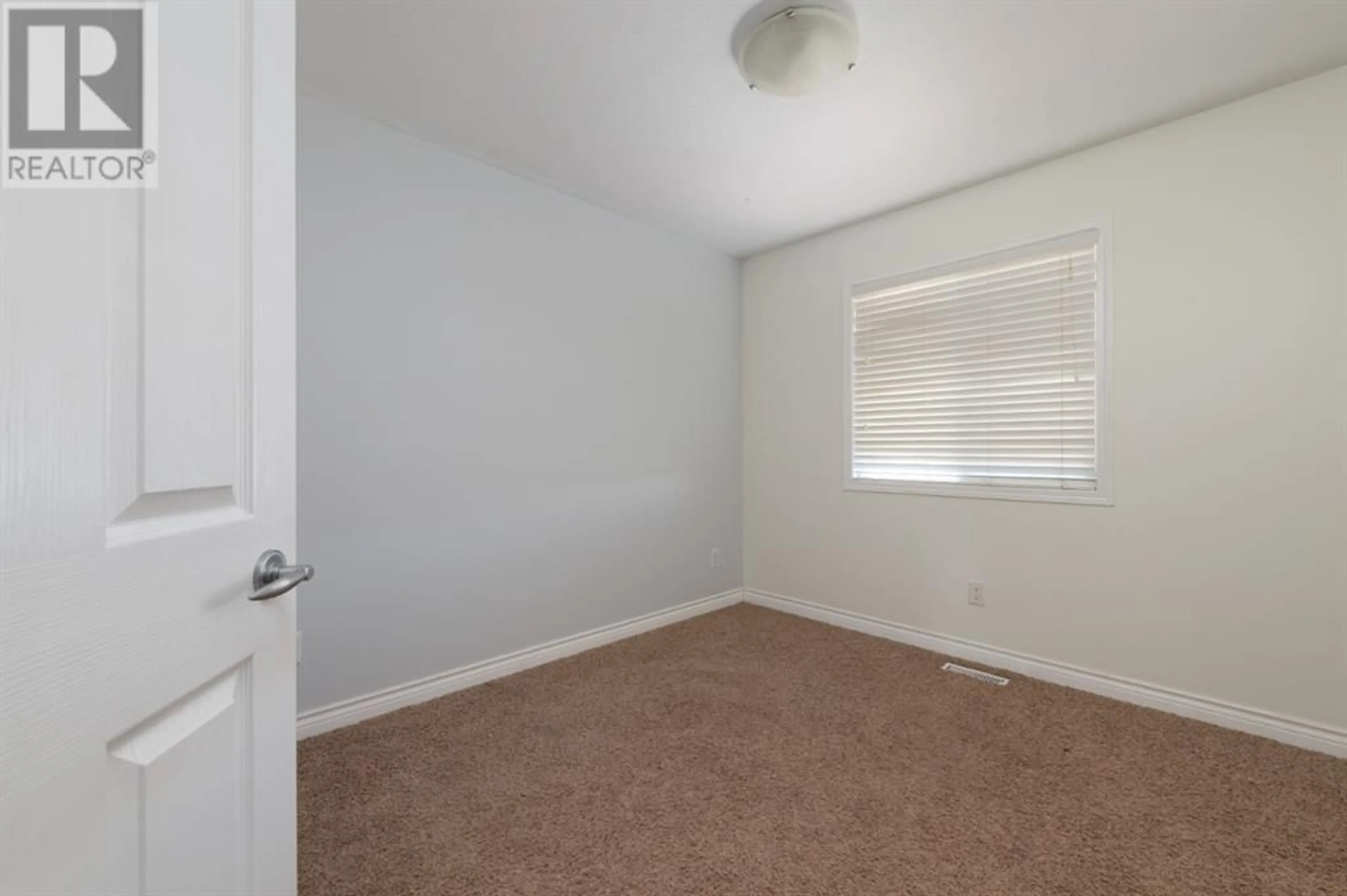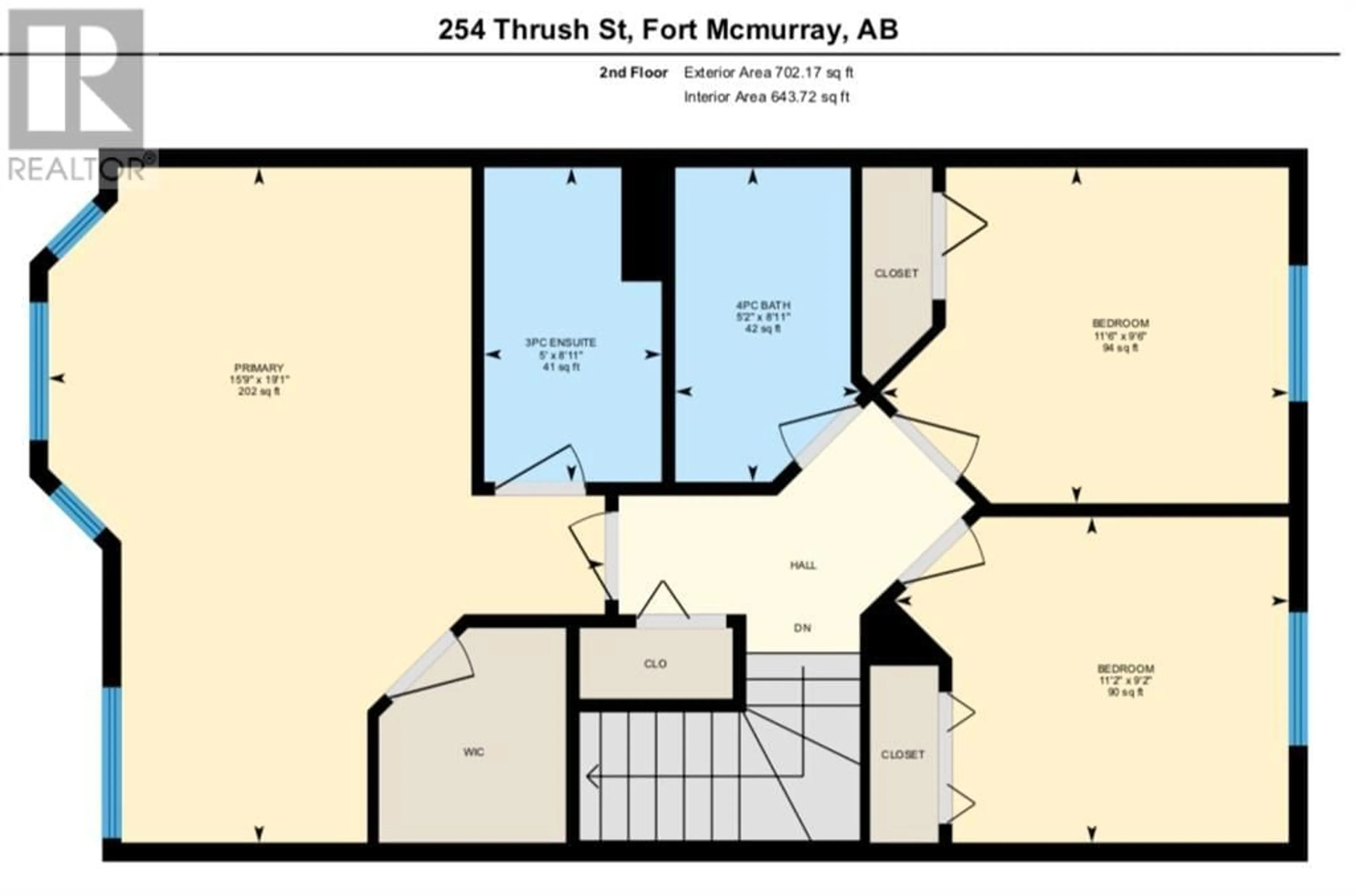254 Thrush Street, Fort McMurray, Alberta T9K0L8
Contact us about this property
Highlights
Estimated ValueThis is the price Wahi expects this property to sell for.
The calculation is powered by our Instant Home Value Estimate, which uses current market and property price trends to estimate your home’s value with a 90% accuracy rate.Not available
Price/Sqft$344/sqft
Days On Market13 days
Est. Mortgage$2,081/mth
Tax Amount ()-
Description
DOUBLE DETACHED GARAGE! FULLY DEVELOPED BASEMENT with SEPARATE ENTRANCE AND KITCHENETTE in the most desirable location of EAGLERIDGE! Welcome to 254 Thrush Street located Super close to bus stop amenities and across the street from a park . When you think of what you want in your first home this checks all the boxes. Awesome location! Bright family room with large windows with hardwood floors ! A spacious eat in kitchen with quartz countertops ,stainless steel appliances and massive pantry to hold ALL the kid snacks! And separate Laundry.Upstairs offers 2 good sized bedrooms, a main bathroom and a huge master bedroom with a walk in closet and 3PC ensuite. The fully developed basement can be use as Mortgage helper offers a 4PC bathroom, wet bar / kitchenette and a spacious family room and 2 more good size bedrooms and separate laundry.This Stunning yard is perfect for sun lovers and gardeners.The double detached garage is large enough to park 2 vehicles . This home has been well maintained, freshly painted and is 100% move in ready. There is no work to do here and this home is perfect for new owners who just want to move in and start making memories. (id:39198)
Property Details
Interior
Features
Basement Floor
4pc Bathroom
4.92 ft x 7.58 ftBedroom
9.42 ft x 10.92 ftBedroom
8.92 ft x 11.33 ftDining room
5.08 ft x 9.83 ftExterior
Parking
Garage spaces 2
Garage type -
Other parking spaces 0
Total parking spaces 2
Property History
 32
32




