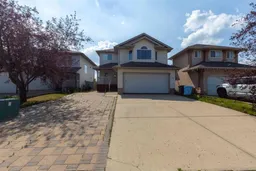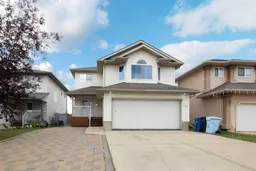Welcome Home! This spacious home will truly impress inside and outside. The first thing you will notice is the parking! With room for at least 3 vehicles and a double attached garage, you won't have to worry about street parking. Inside, is a beautiful open concept living room and eat-in kitchen. The living room offers a gas fire place framed by windows allowing for natural lighting. The kitchen features stainless steel appliances, a walk-in pantry and stainless steel appliances. A garden door leads to the backyard. Also located on this level is the 2 piece bathroom and laundry. Upstairs, there are 3 good sized bedrooms including the primary with en-suite featuring a corner jetted tub and separate shower. Down the hall is a 4 piece bathroom. As and added bonus there is a spacious BONUS ROOM - perfect for movie nights and family time. The basement is finished with a family room, bedroom and 3 piece bathroom. With a maintenance free exterior, you will have time to enjoy this gorgeous backyard with friends and family. It is the perfect place to entertain! Looking for green space, look no further than your surroundings of parks, playgrounds and walking trails in your neighbourhood. Property is sold "as is, where is"
Inclusions: See Remarks
 47
47



