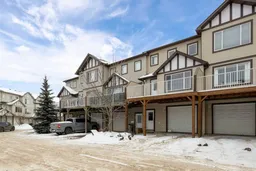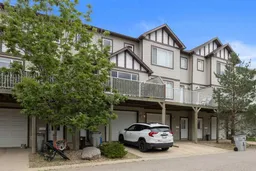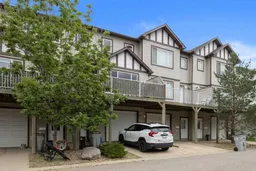MOVE IN READY! FANTASTIC BEAUTIFUL Townhome / Condo is AMAZING! NO CARPET ! RENOVATIONS GLAORE! NEW FLOORING upstairs and bedrooms (2025) FRESH PAINT (2025), baseboards, trim, fixtures (2025), and more! There are TWO SEPARATE ENTRANCES! The LOWER LEVEL is completely RENOVATED (2021) with a 3pc bath and bedroom which could also be a flex room, and newer vinyl plank flooring. The attached single garage (freshly painted 2025) is direct has access to the home. The upper floor features a SPACIOUS OPEN CONCEPT Kitchen / Dining / Great room with gas fireplace, and garden door leading to a spacious deck. Off the kitchen is another deck with stairs leading to the back of the property, which is direct access to on street parking, bus route and all amenities. The 3rd floor finds 2 PRIMARY BEDROOM SUITES! Each with their own BATHROOMS! The larger Primary Suite has a 2 person shower, separate soaker tub and lots of storage! SO MUCH TO LOVE! The PERFECT STARTER HOME! JUST BRING YOUR CHEQUE BOOK AND MOVE RIGHT IN1 CALL NOW TO VIEW. Bonus: Central Air (2024) new furnace (2021), New Shingles (2024), New Balcony Deck (2024)
Inclusions: See Remarks
 27
27




