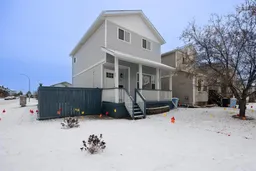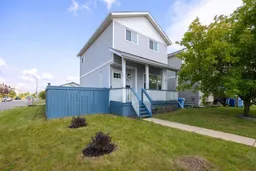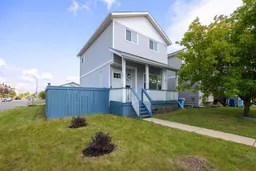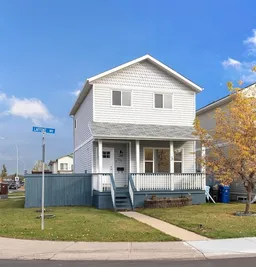FRESHLY UPDATED AND AVAILABLE FOR IMMEDIATE POSSESSION! Welcome to your first home! This cozy, well-cared-for gem sits on a spacious corner lot and has been just updated with fresh paint throughout and a freshly painted kitchen cabinetr. Step inside to a bright main floor with stylish vinyl plank flooring, a comfy living room with a gas fireplace (hello, cozy Netflix nights!), and a main floor laundry room with front-load washer and dryer. The kitchen is a total win — stainless steel appliances, newly updated white cabinetry and pantry storage. It even has space for your dining table and looks out onto the backyard — perfect for brunch with friends or keeping an eye on pets or kids while you cook. Upstairs, the primary bedroom has a HUGE walk-in closet (we're talking full dressing room vibes with natural light!) and a private 4-piece ensuite. Two more bedrooms and a stylish updated main bath complete the top floor. The basement is partially finished and ready for you to make it your own — maybe a home gym, office, or game room. Last but not least this home have central air new in 2024. Outside, enjoy a fully fenced yard, a big back deck for summer BBQs, a shed for storage, two parking spots, and lots of room for a firepit or future play area. Located in the heart of Timberlea, your steps from groceries, a post office, corner store, and schools — everything you need is nearby. You can start your homeownership journey right away!
Inclusions: Central Air Conditioner,Dishwasher,Dryer,Microwave Hood Fan,Refrigerator,See Remarks,Stove(s),Washer,Window Coverings
 29
29





