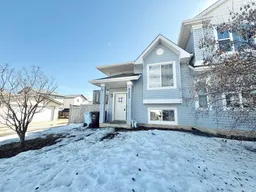Welcome to 232 Parry Crescent— A Home with Endless Potential. This promising property offers the ideal layout and price point for those looking to invest, live, or generate rental income. With a bit of vision, 232 Parry can easily be transformed into a refined and highly functional residence. Upon entry, you’ll find a thoughtfully divided layout, featuring two separate living spaces — one on the main level and one in the fully developed basement — making this home a fantastic opportunity for multi-generational living or income potential. The main floor boasts a functional kitchen, a combined dining and living area, two well-sized bedrooms, and a full four-piece bathroom. A main-floor laundry adds to the practicality, while the upper-level deck opens onto a spacious backyard — perfect for relaxing, entertaining, or expanding outdoor living. Additional rear parking enhances overall convenience. Downstairs, the fully finished basement offers two additional bedrooms, a kitchenette, its own laundry facilities, and another full four-piece bathroom — a perfect setup for guest accommodations or separate living space. Situated in the heart of Timberlea, this home offers a prime location close to schools, parks, trails, and all essential amenities. With no condo fees and a price point under $300,000, 232 Parry isn’t just a hidden gem — it’s a rare opportunity and a smart investment. Call today to schedule your private viewing — this one won’t last long!
Inclusions: See Remarks
 33
33


