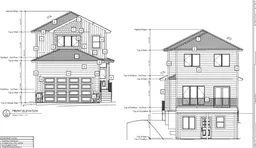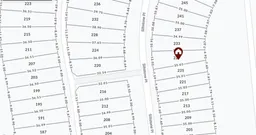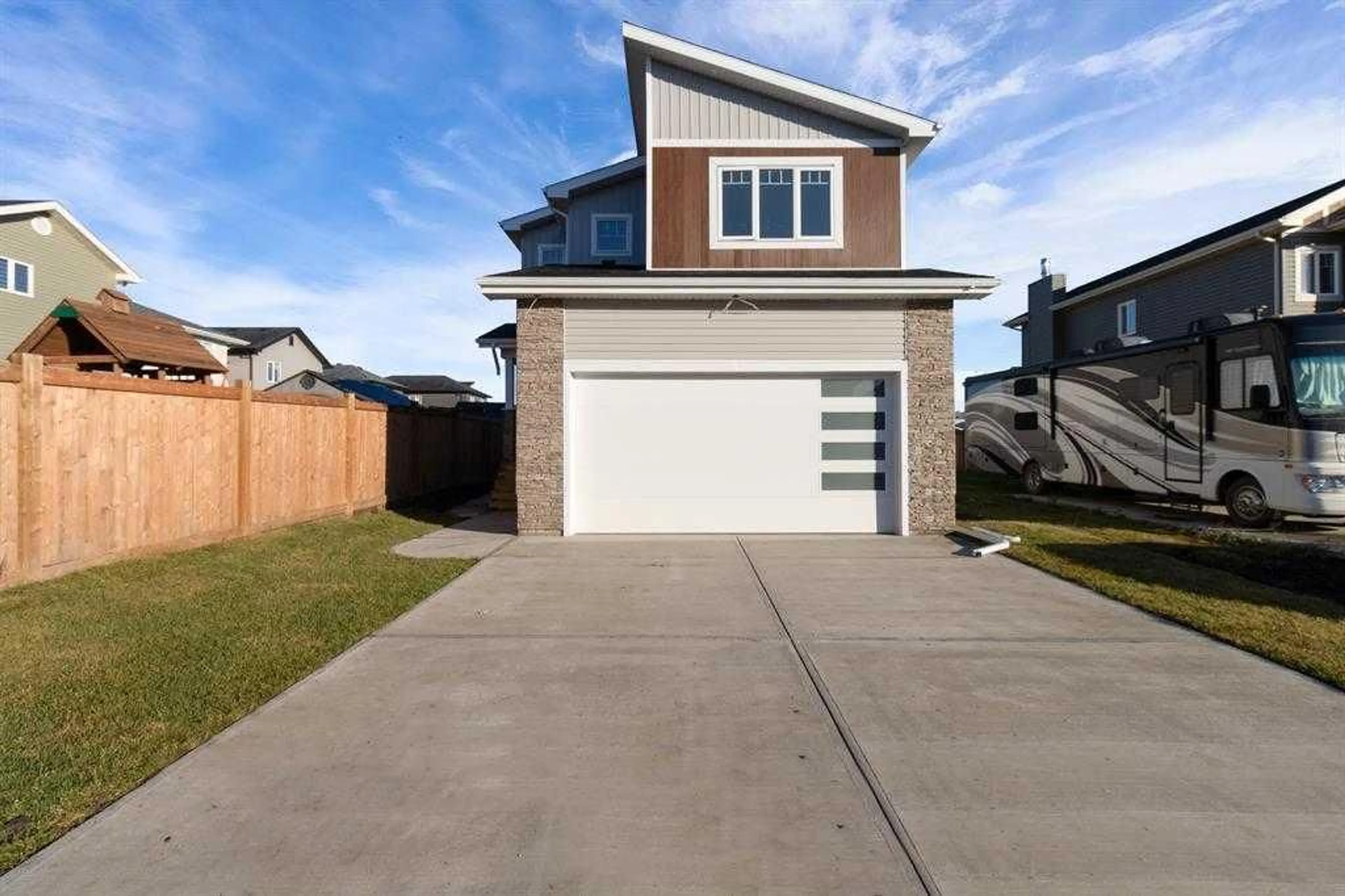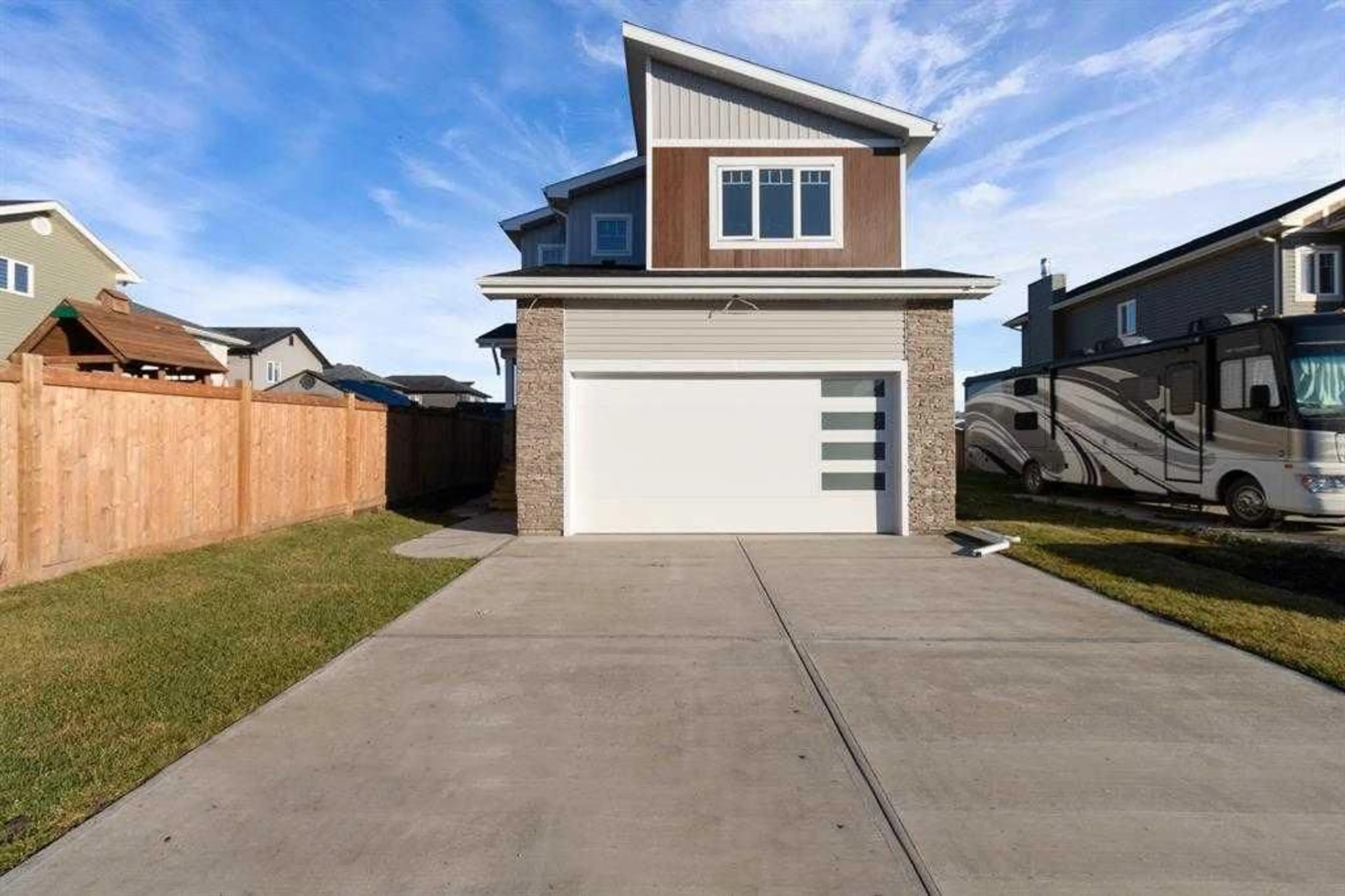229 Siltstone Pl, Fort McMurray, Alberta T9K 0W5
Contact us about this property
Highlights
Estimated valueThis is the price Wahi expects this property to sell for.
The calculation is powered by our Instant Home Value Estimate, which uses current market and property price trends to estimate your home’s value with a 90% accuracy rate.Not available
Price/Sqft$351/sqft
Monthly cost
Open Calculator
Description
FIRST-TIME HOME BUYERS CAN BENEFIT FROM THE GOVERNMENT’S FIRST-TIME HOME BUYER INCENTIVE AND RECEIVE A 5% GST REBATE ON BRAND NEW CONSTRUCTION! Step into a World of Elegance and Serenity in Stonecreek, Fort McMurray! This Stunning 2-Storey Custom Pre-Construction Home, crafted by the prestigious Mann Builders, offers the perfect blend of Luxury and Tranquility. This is your unique chance to design a living space that truly reflects your style and preferences. Secure your spot early and enjoy the freedom to choose your own tiles, flooring, siding, paint colors, and fixtures, making this home uniquely yours. The main floor boasts an expansive open concept layout, ideal for entertaining and family gatherings. The kitchen is a chef’s dream, featuring quartz countertops and an appliance credit, allowing you to select your preferred appliances. Upstairs, the luxurious primary bedroom offers a spa-like retreat with an ensuite that includes an option for a relaxing soaker tub—perfect for unwinding at the end of the day. The upper level also includes a versatile BONUS ROOM that can be tailored to suit your needs, whether as a home office, playroom, or additional living space. For those looking for even more flexibility, the walkout basement can be developed into a LEGAL SUITE, providing additional living space or potential rental income. Don’t miss this rare opportunity to build your dream home with Mann Builders in one of Fort McMurray’s most sought-after neighborhoods. Contact us today to learn more and secure your place in this exclusive development!
Property Details
Interior
Features
Main Floor
2pc Bathroom
4`7" x 5`10"Kitchen
13`0" x 14`10"Living Room
11`3" x 16`10"Dining Room
9`9" x 9`7"Exterior
Features
Parking
Garage spaces 2
Garage type -
Other parking spaces 2
Total parking spaces 4
Property History
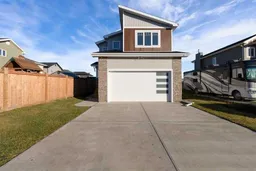 2
2