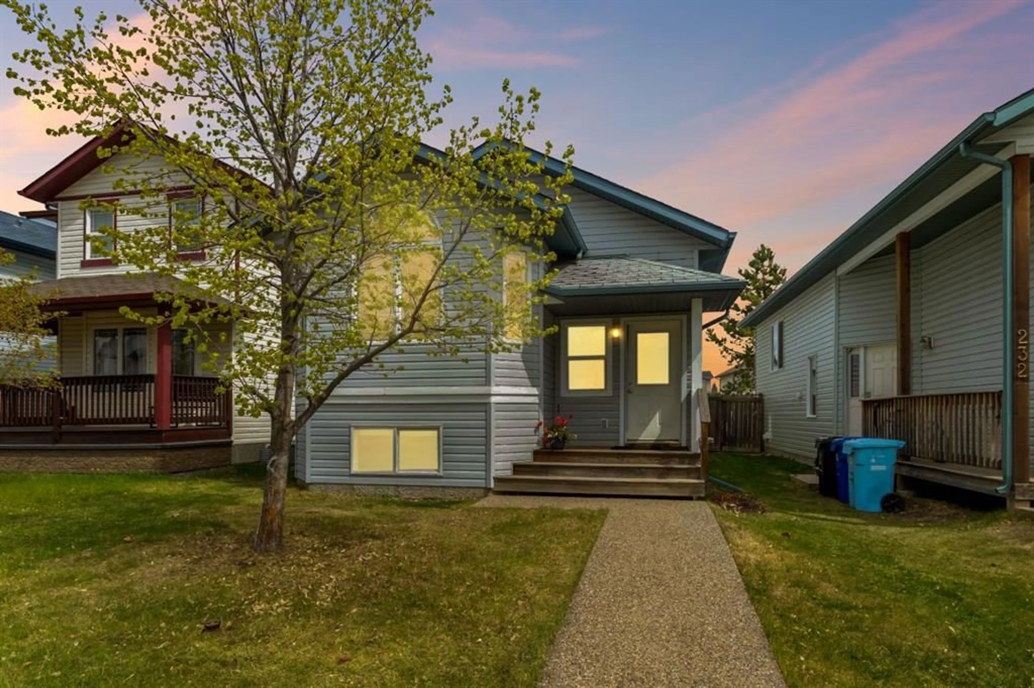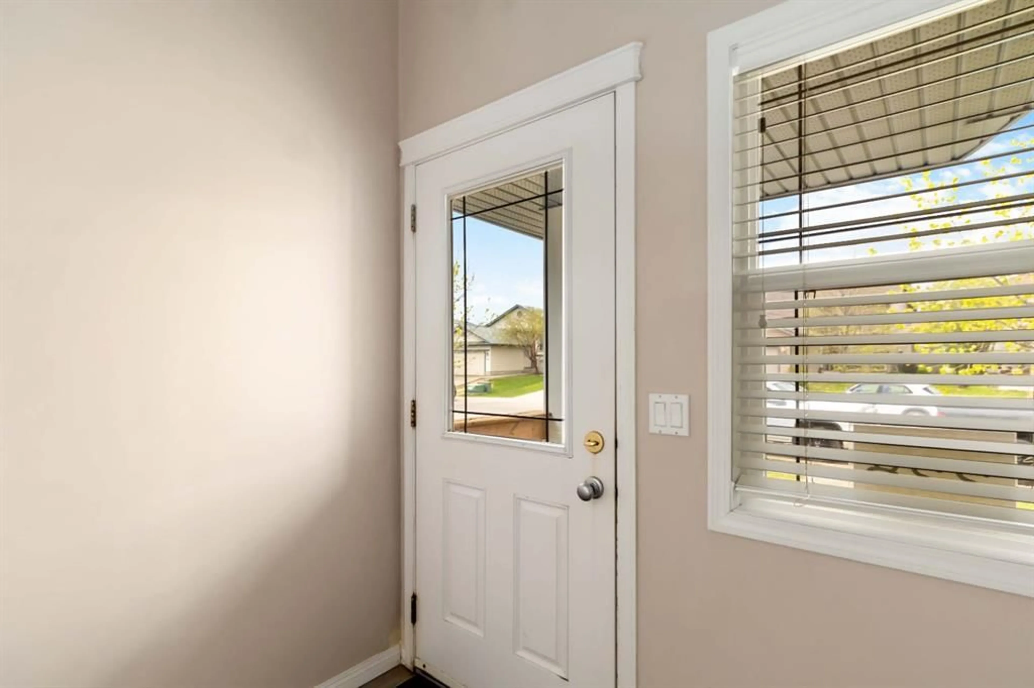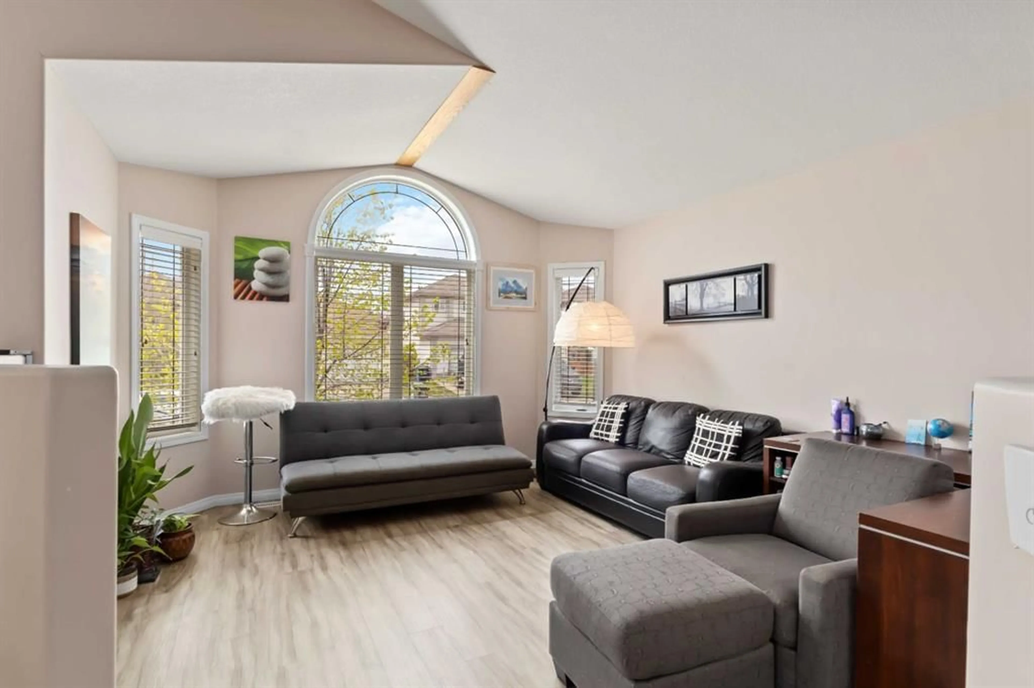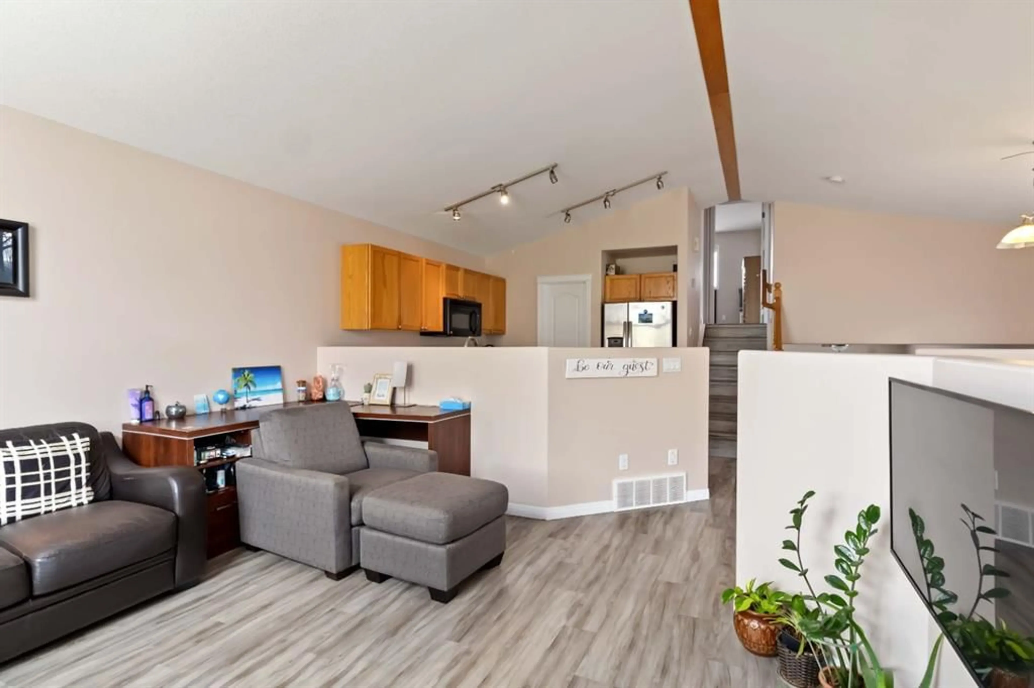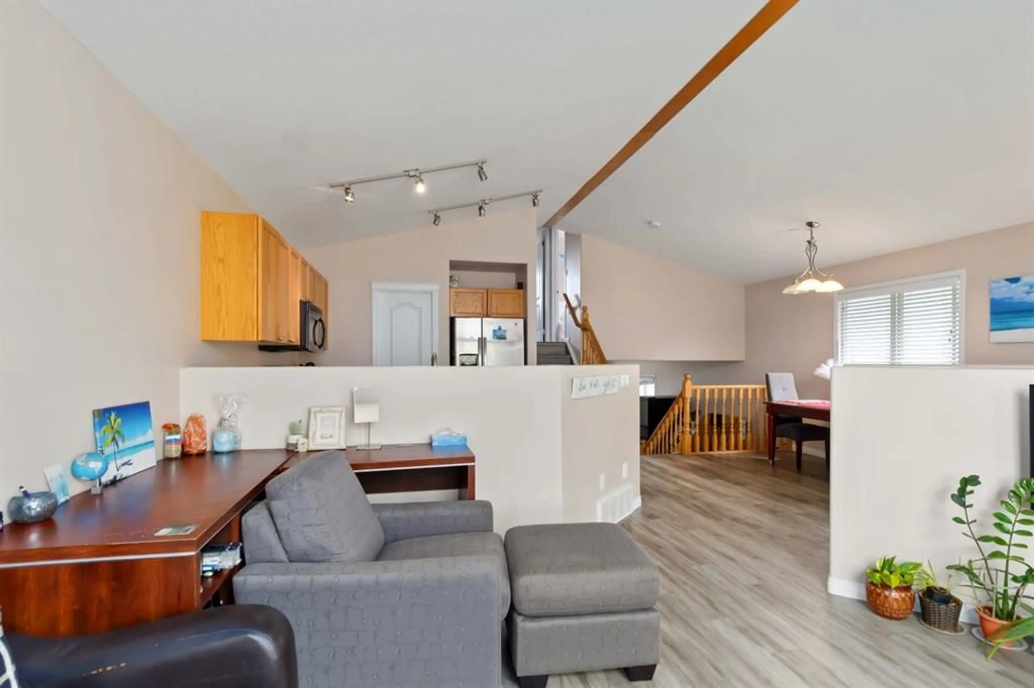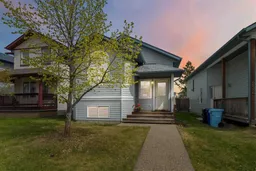228 Paris Cres, Fort McMurray, Alberta T9K 0C9
Contact us about this property
Highlights
Estimated valueThis is the price Wahi expects this property to sell for.
The calculation is powered by our Instant Home Value Estimate, which uses current market and property price trends to estimate your home’s value with a 90% accuracy rate.Not available
Price/Sqft$250/sqft
Monthly cost
Open Calculator
Description
Welcome to 228 Paris Crescent! This cozy 3-level split home is located in the friendly neighborhood of Timberlea! Just a short walk from schools, bus stops, and local stores, making day-to-day life super convenient. Inside you'll love the spacious foyer that greets you as you walk through the door. The main floor has an OPEN-CONCEPT layout with large windows that let in lots of natural sunlight and VAULTED CEILINGS that make the space feel open and airy, perfect for relaxing or hosting family and friends. Upstairs, there are TWO comfortable bedrooms, both with their own WALK-IN CLOSETS, great for keeping things tidy and organized. You'll also find a 4-PIECE bathroom on this level. Head down to the lower level, where there's another 4-PIECE bathroom, a spacious bedroom, and a cozy LIVING ROOM OR REC ROOM with access to the backyard, a great spot for FAMILY MOVIE NIGHTS or PLAYTIME with the kids. The basement offers TWO more generously sized bedrooms. One features a WALK-IN CLOSET, while the other has a standard closet plus a HUGE CRAWLSPACE, giving you plenty of extra storage. Outside, the FULLY FENCED, LOW-MAINTENANCE backyard gives you flexibility, use the space for a future DOUBLE CAR GARAGE or enjoy it as 3-CAR PARKING, offering plenty of room for vehicles, toys, or guests. This home is COMFORTABLE, PRACTICAL, and ready for a new family to make it their own. If you’re looking for a welcoming space to grow and create memories, this could be the perfect fit for you! Book your showing today!
Property Details
Interior
Features
Main Floor
Bedroom
8`6" x 11`4"Dining Room
10`9" x 10`9"Family Room
12`1" x 22`8"Kitchen
12`5" x 13`5"Exterior
Parking
Garage spaces -
Garage type -
Total parking spaces 3
Property History
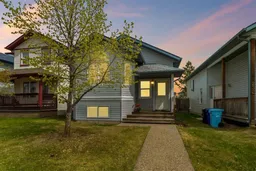 34
34
