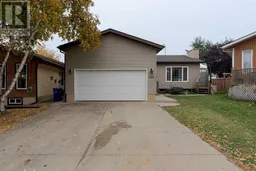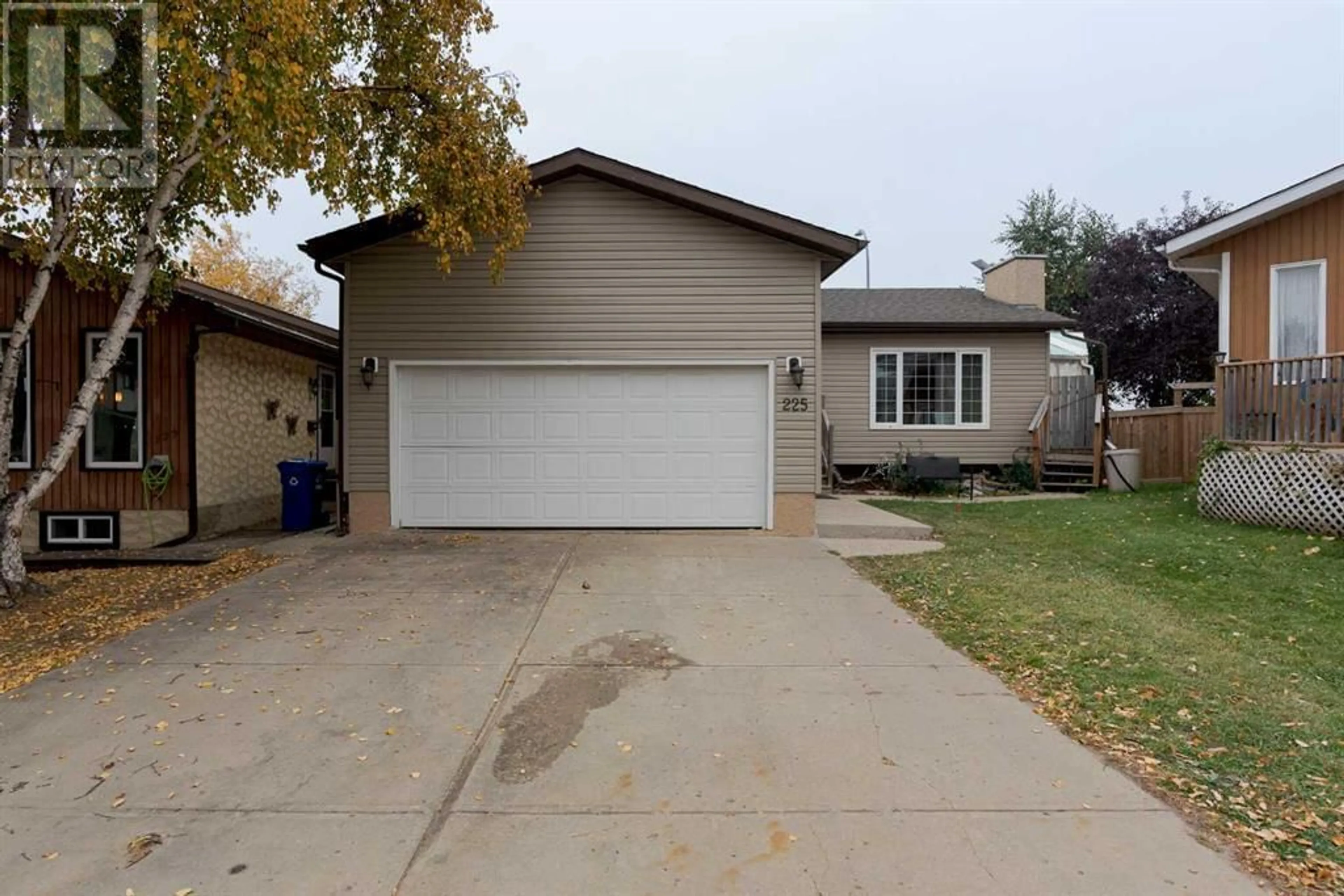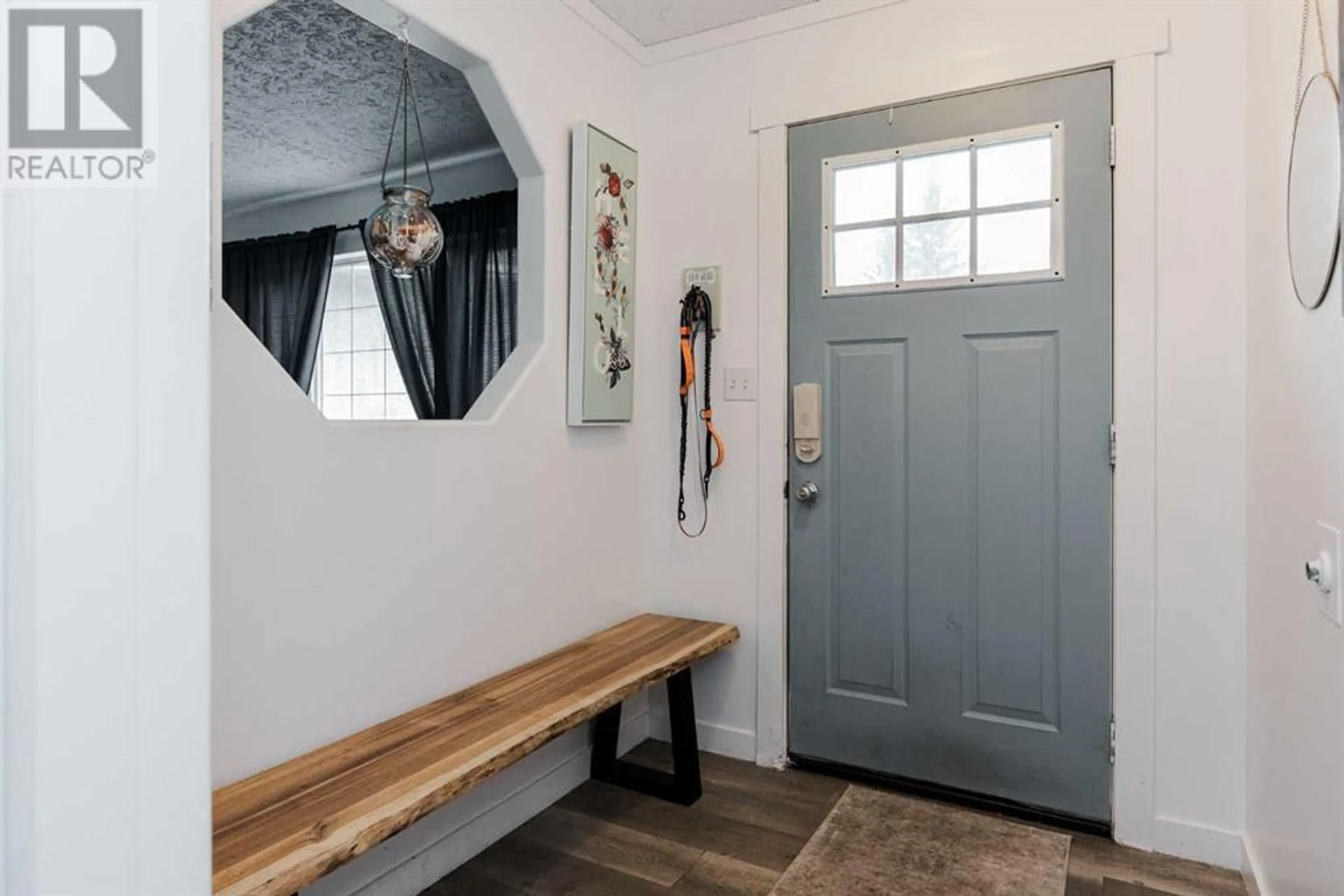225 Gladstone Bay, Fort McMurray, Alberta T9K1S3
Contact us about this property
Highlights
Estimated ValueThis is the price Wahi expects this property to sell for.
The calculation is powered by our Instant Home Value Estimate, which uses current market and property price trends to estimate your home’s value with a 90% accuracy rate.Not available
Price/Sqft$327/sqft
Days On Market233 days
Est. Mortgage$1,632/mth
Tax Amount ()-
Description
FULLY DEVELOPED BUNGALOW IN A CUL DE SAC IN THICKWOOD NEXT TO SCHOOLS, PARKS, GREENBELT, SHOPPING AND MORE! Move-in-ready home with loads of updates at an affordable price. This home has seen many updates over the past few years that include NEW SHINGLES(2020), NEW KITCHEN (2023), RENOVATED BATHROOM, NEW ECO WALL FENCE, NEW BULL FROG HOT TUB AND MORE! Step inside this spacious bungalow offering over 2200 sq ft of living space. The main level offers a renovated kitchen with installed white kitchen cabinets, updated appliances, and an island and beautiful range hood. The front living room with fireplace. The main level continues with 3 bedrooms and 2 bathrooms. The main bathroom has been updated with a walk-in tiled shower, updated vanity and lighting. The Primary bedroom offers an updated 2 pc bathroom. The fully finished lower level includes a massive family room with wet bar, 2 bedrooms and a renovated bathroom with an oversized 2-person jetted tub. The exterior of the home offers a fully fenced lot that has been beautifully landscaped and has the addition of an eco-wall fence (made from recycled tires) which is known to offer additional sound barriers. The yard also features an enclosed deck with Infrared heater and a bullfrog hot tub new in 2021. In addition, you have an attached double-car heated garage, an extra-wide driveway, and room for RV parking. This home is perfectly located in the heart of Thickwood within walking distance to all amenities. Call today for your personal tour. (id:39198)
Property Details
Interior
Features
Basement Floor
4pc Bathroom
12.83 ft x 6.33 ftBedroom
12.33 ft x 11.67 ftBedroom
8.00 ft x 10.00 ftExterior
Parking
Garage spaces 4
Garage type -
Other parking spaces 0
Total parking spaces 4
Property History
 44
44



