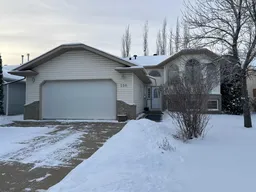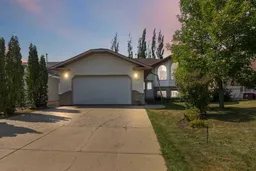Welcome to 220 Boisvert Place! This beautifully maintained 4-bedroom bi-level is ideally located within walking distance to schools, shopping, and recreational amenities, including the popular Birchwood Trails.
Step inside to a spacious foyer offering direct access to the double attached garage. The main floor features a bright, sun-filled living room where large windows highlight the hardwood flooring. A gas fireplace with elegant woodwork and marble tile surround adds a timeless touch of class. The living room is open into the dining area, which invite you through glass doors to a stunning two-tiered deck... an oasis-like space perfect for entertaining or relaxing with family. The private backyard is adorned by mature trees and shrubs, creating a peaceful outdoor retreat.
The kitchen offers oak cabinetry, a large window overlooking the backyard, and a convenient sit-up island with added storage; ideal for the family chef and helpers alike. Also on the main floor is the generously sized primary bedroom, complete with a walk-in closet and a full 4-piece ensuite featuring a jetted tub. Two additional bedrooms with large backyard-facing windows complete the upper level.
Downstairs, the impressive family and recreation rooms provide ample space for a home theatre, pool table, and gatherings (even the big ones), all with a second cozy gas fireplace. The lower level also includes a full bathroom, a fourth bedroom with walk-in closet, and a large laundry room with laundry sink and impressive storage options.
Numerous updates over the years include shingle replacement, new hot water tank, new back deck and added A/C. This move-in-ready home offers immediate occupancy.
Come discover Timberlea and all that Boisvert Place has to offer!
Inclusions: Central Air Conditioner,Dishwasher,Dryer,Electric Range,Garage Control(s),Refrigerator,Washer
 44
44



