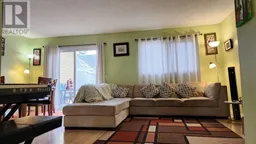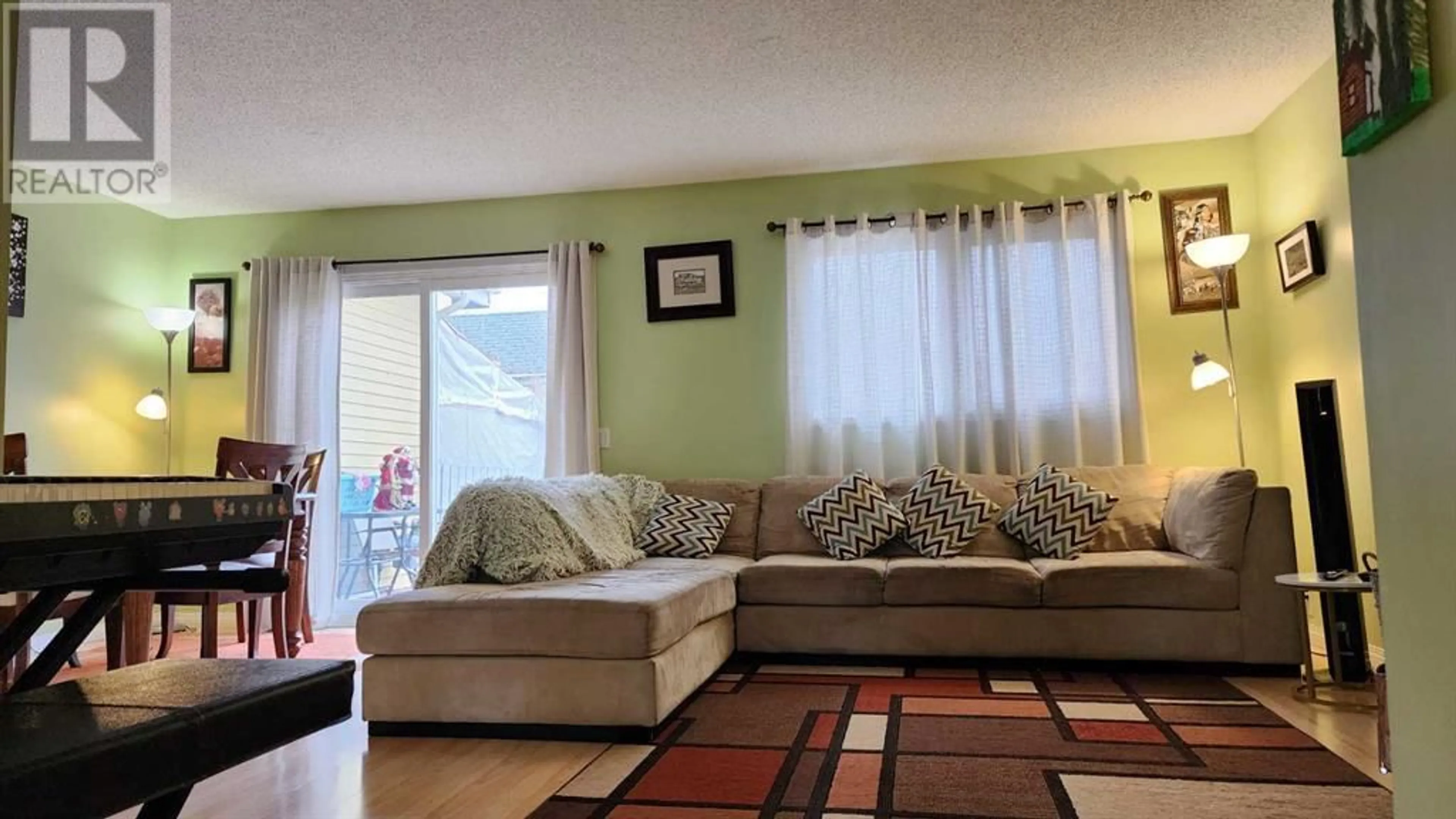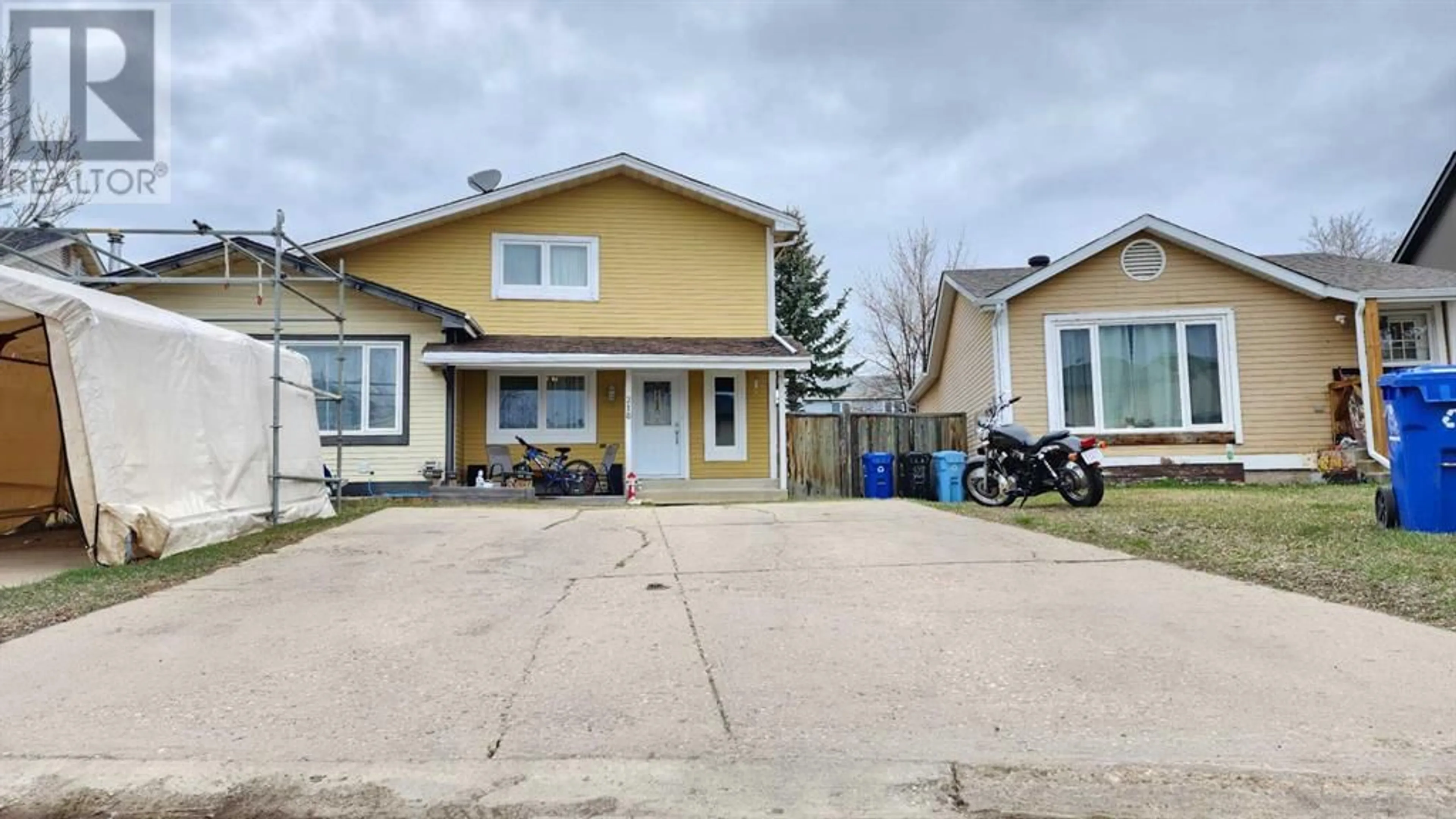218 Windsor Drive, Fort McMurray, Alberta T9H4R3
Contact us about this property
Highlights
Estimated ValueThis is the price Wahi expects this property to sell for.
The calculation is powered by our Instant Home Value Estimate, which uses current market and property price trends to estimate your home’s value with a 90% accuracy rate.Not available
Price/Sqft$272/sqft
Days On Market11 days
Est. Mortgage$1,413/mth
Tax Amount ()-
Description
Welcome to hassle-free living in the heart of vibrant Thickwood Heights! SAY GOODBYE TO CONDO FEES with this charming two-story gem, nestled in a prime location close to shopping, schools, and even a local dog park for your furry friends to enjoy. Over 1750 square feet of total living space (above grade plus the basement) sitting on over 4100 square feet lot this half duplex offers 3 BEDROOMS upstairs and 1 BEDROOM in the basement that has a separate entrance, and its own laundry. The patio door, front door, and all 8 windows are brand new from October 2022. The main level offers a Living, Kitchen, 2 dining areas, and a laundry are. Off the living room, the patio door leads you to a huge backyard that has a good-sized deck. Upstairs you have a primary bedroom with a walk-in closet, 2 more bedrooms, and a full bathroom. The basement is ideal for a mortgage helper that has a bedroom, a rec room/living room, a dinette, and its own laundry. This home features parking for 2 vehicles on a concrete parking pad. his charming and budget-friendly residence is an excellent choice for first-time homebuyers or investors seeking value in a prime location within a desirable neighborhood! Contact us today to arrange a personalized viewing experience. (id:39198)
Property Details
Interior
Features
Main level Floor
Living room
10.67 ft x 12.58 ftDining room
8.92 ft x 12.58 ftDining room
10.08 ft x 8.33 ftKitchen
8.75 ft x 9.67 ftExterior
Parking
Garage spaces 2
Garage type Parking Pad
Other parking spaces 0
Total parking spaces 2
Property History
 30
30



