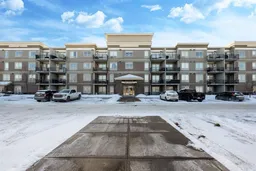This spacious 932 SQ.FT ground floor condo offers a bright and open concept kitchen with rich cabinets and large island that overlooks the living and dining room. The large primary bedroom has a large walk through closet and a full 4PC ensuite. The living room separates the 2 bedrooms and there is a 4 PC main bathroom. The unit also offers a large storage room, in suite laundry and AIR CONDITIONING. A extra large ground level balcony is perfect for those with pets is located just off the living room and has natural gas hook ups. The unit has been upgraded with laminate flooring and custom blinds. This condo comes with a tandem heated underground stall (#149) and a storage locker(#302). Located in a soundproof concrete construction complex, residents enjoy excellent security, air-conditioned hallways, a common-area workout room, a car wash bay in the underground parkade, and an outdoor children's playground. Situated in the desirable Eagle Ridge community, this home is close to amenities, scenic trails, and bus routes. Plus, it’s within walking distance of Stoney Creek Village—perfect for commuters! Condo fees include professional management, exterior maintenance and snow removal, reserve fund contributions, sewer, water, heat, garbage pickup and building insurance. Don't miss out on this opportunity!
Inclusions: Dishwasher,Dryer,Microwave Hood Fan,Refrigerator,See Remarks,Stove(s),Wall/Window Air Conditioner,Washer,Window Coverings
 26
26


