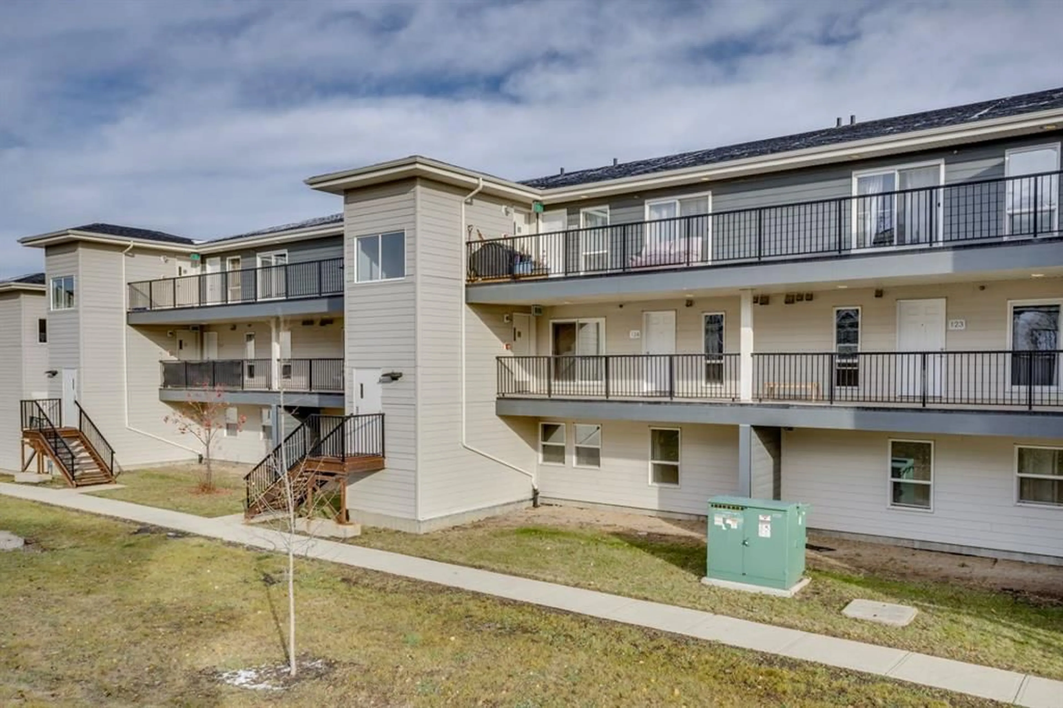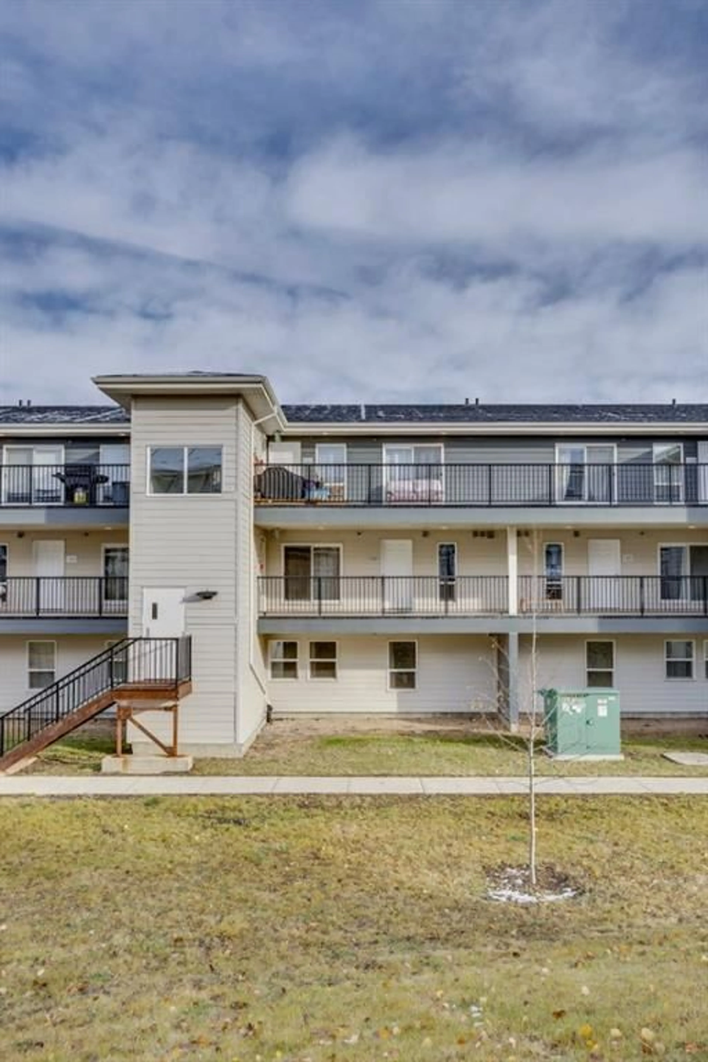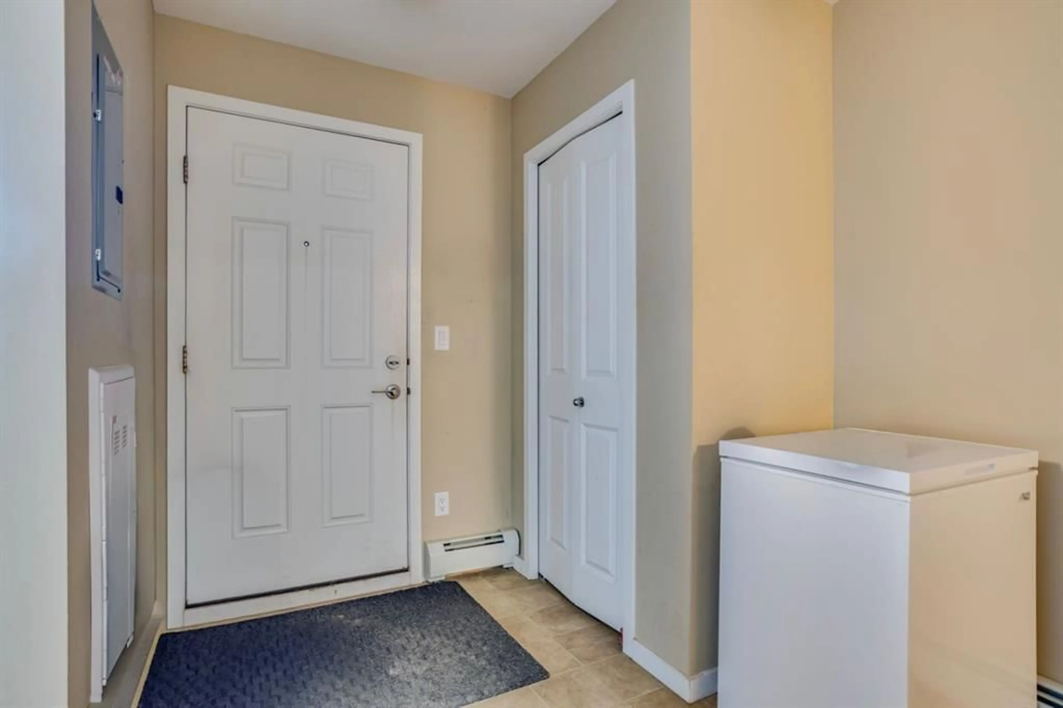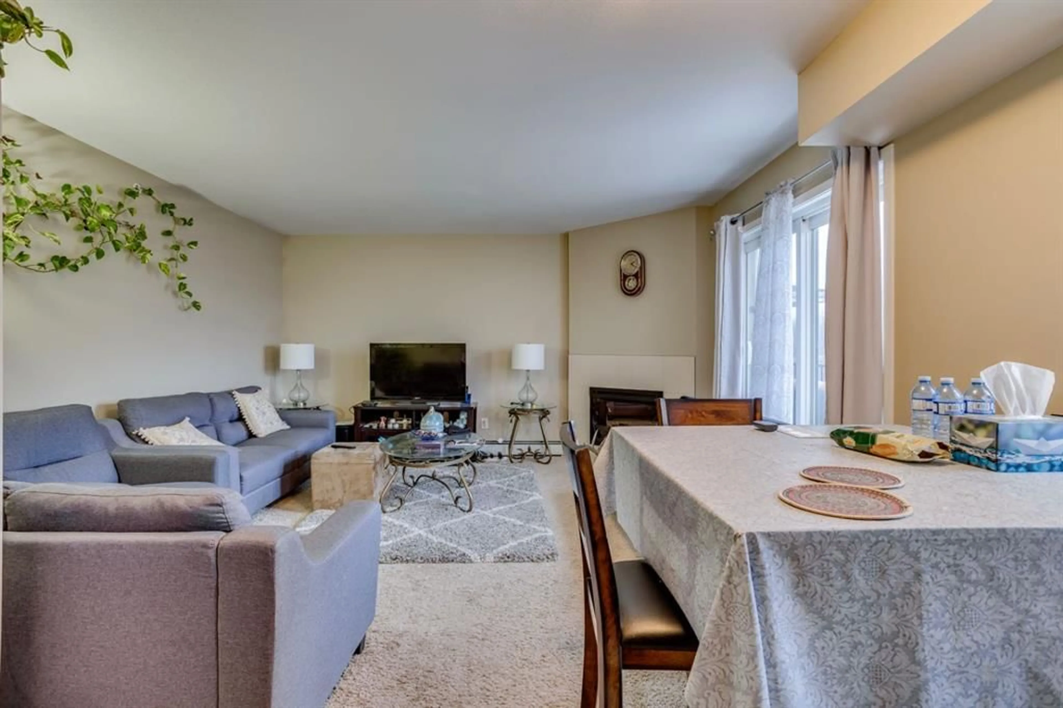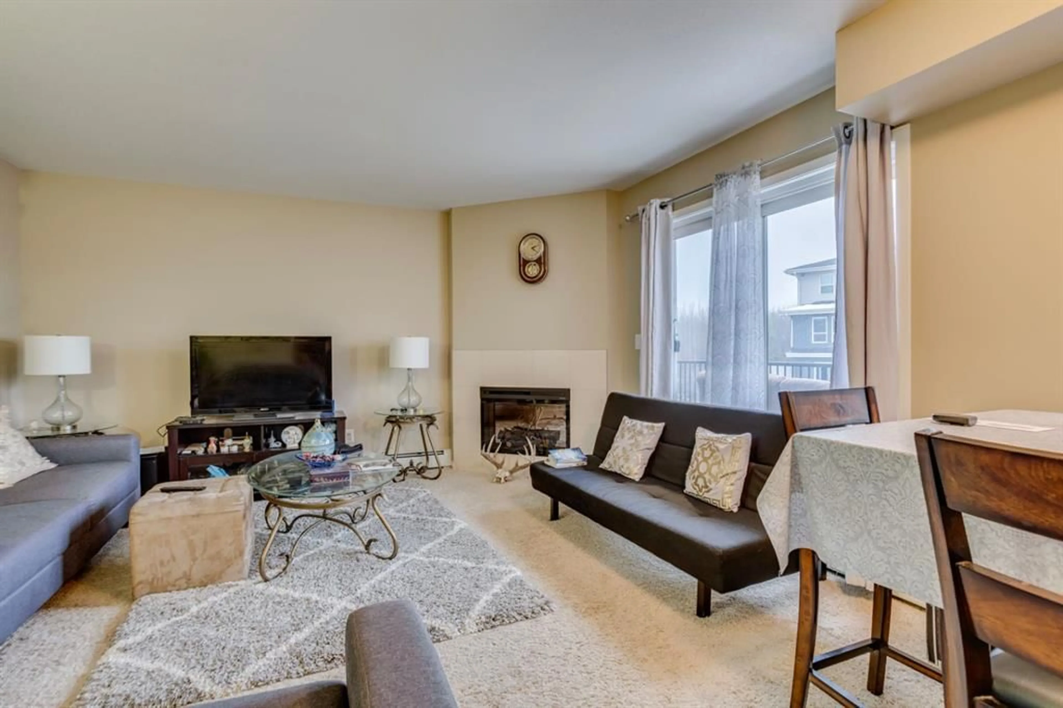201 Abasand Dr #134, Fort McMurray, Alberta T9J1L7
Contact us about this property
Highlights
Estimated valueThis is the price Wahi expects this property to sell for.
The calculation is powered by our Instant Home Value Estimate, which uses current market and property price trends to estimate your home’s value with a 90% accuracy rate.Not available
Price/Sqft$117/sqft
Monthly cost
Open Calculator
Description
Exceptional Investment or First-Time Buyer Opportunity! Discover outstanding value with this rare three-bedroom unit in the well-managed Wildwood Estates community. Offering 1024 sq ft of comfortable, single-level living, this home is ideally situated in the quiet, established neighbourhood of Abasand—perfect for families, professionals, or investors seeking reliable rental potential. The bright and functional layout features a spacious living room with soft carpet underfoot, an inviting electric fireplace with tile surround, and large windows that fill the space with natural light. The adjoining dining area flows into a well-appointed kitchen, complete with dark cabinetry, modern hardware, durable laminate countertops, and clean white appliances. Down the hall are three generously sized bedrooms, all with carpet flooring, along with a full 4-piece bathroom. The unit also includes the convenience of underground assigned parking (Stall 1-12)—a valuable feature during Alberta winters. Residents of Abasand enjoy access to multiple schools, outdoor trails, and quick connectivity to downtown amenities, making this location both practical and desirable. Monthly condo fees of $624.83 offer peace of mind and long-term value, covering: Water & heat Sewage & garbage removal Exterior building insurance Reserve fund contributions Professional property management Whether you're entering the market for the first time or expanding your investment portfolio, this property delivers affordability, functionality, and strong rental appeal. Don’t miss out—contact us today to book your private viewing!
Property Details
Interior
Features
Main Floor
4pc Bathroom
9`3" x 5`1"Bedroom
7`4" x 12`7"Bedroom
7`3" x 12`7"Dining Room
7`2" x 9`2"Exterior
Features
Parking
Garage spaces -
Garage type -
Total parking spaces 1
Property History
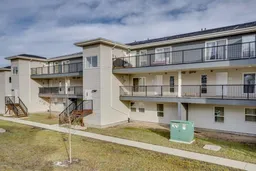 20
20
