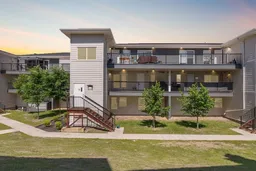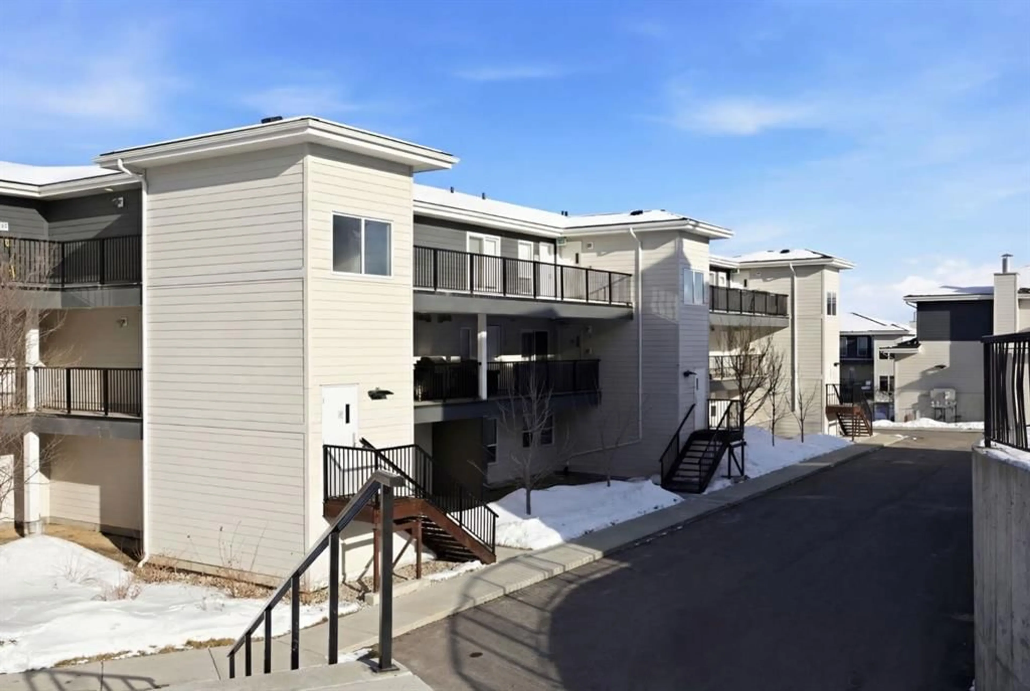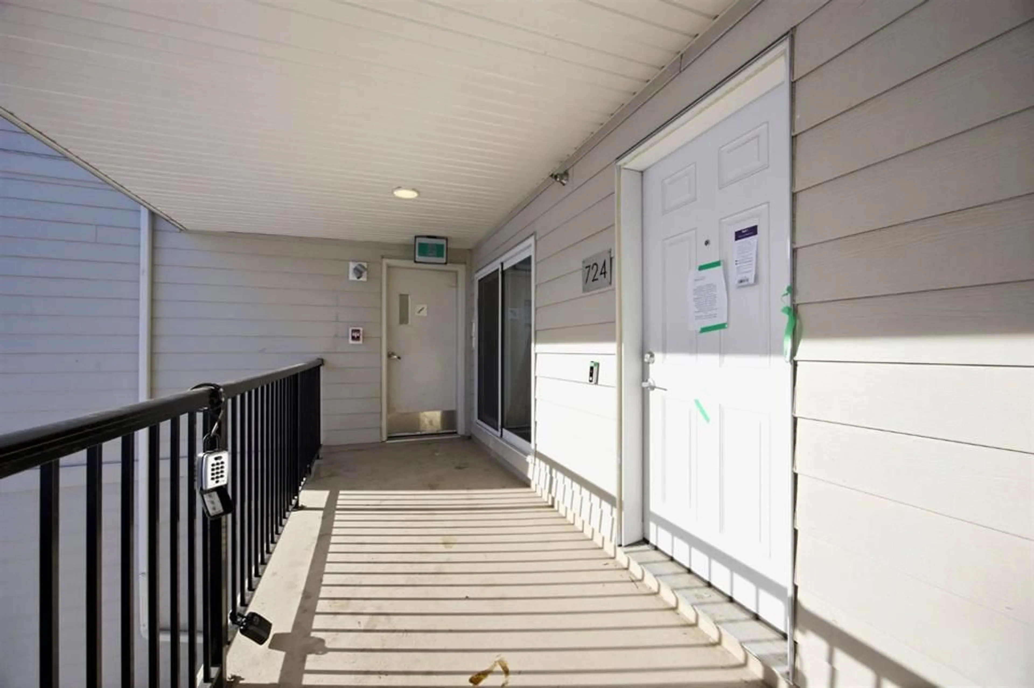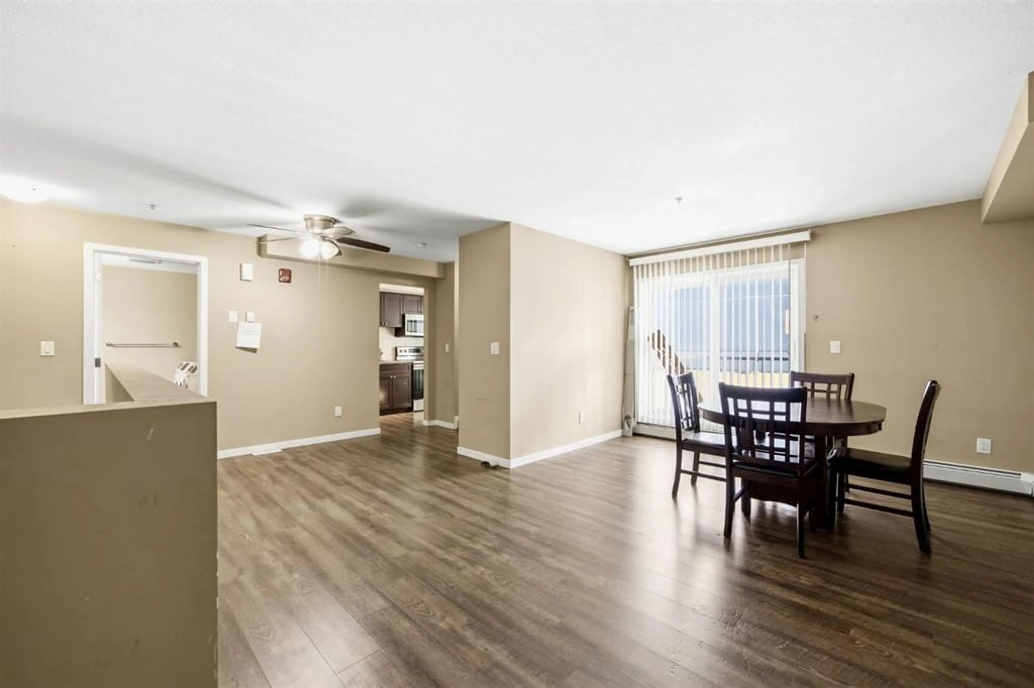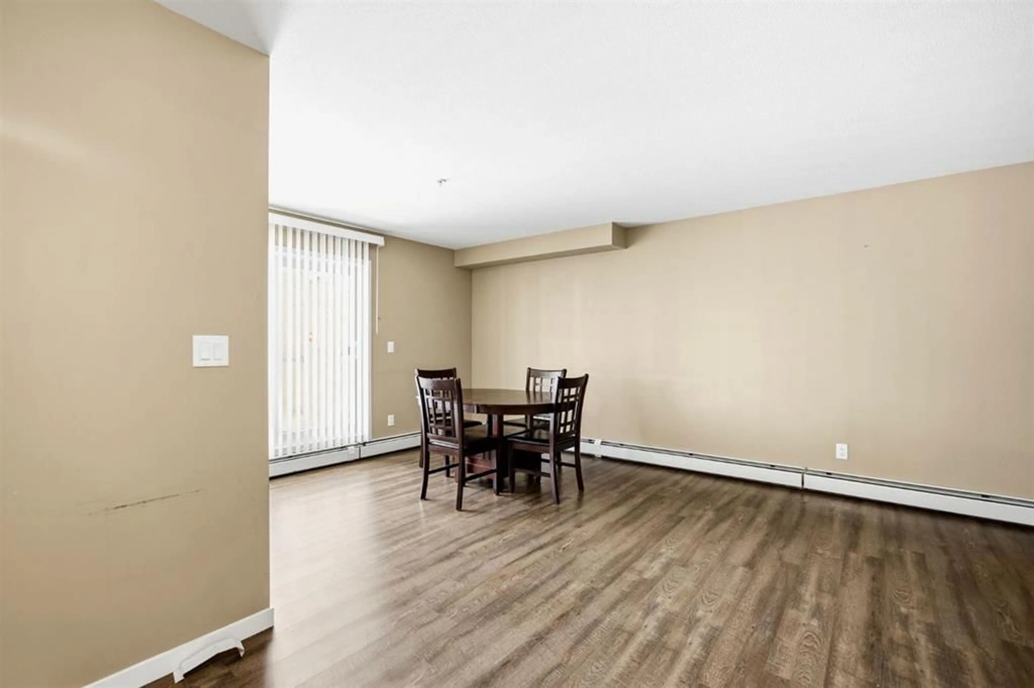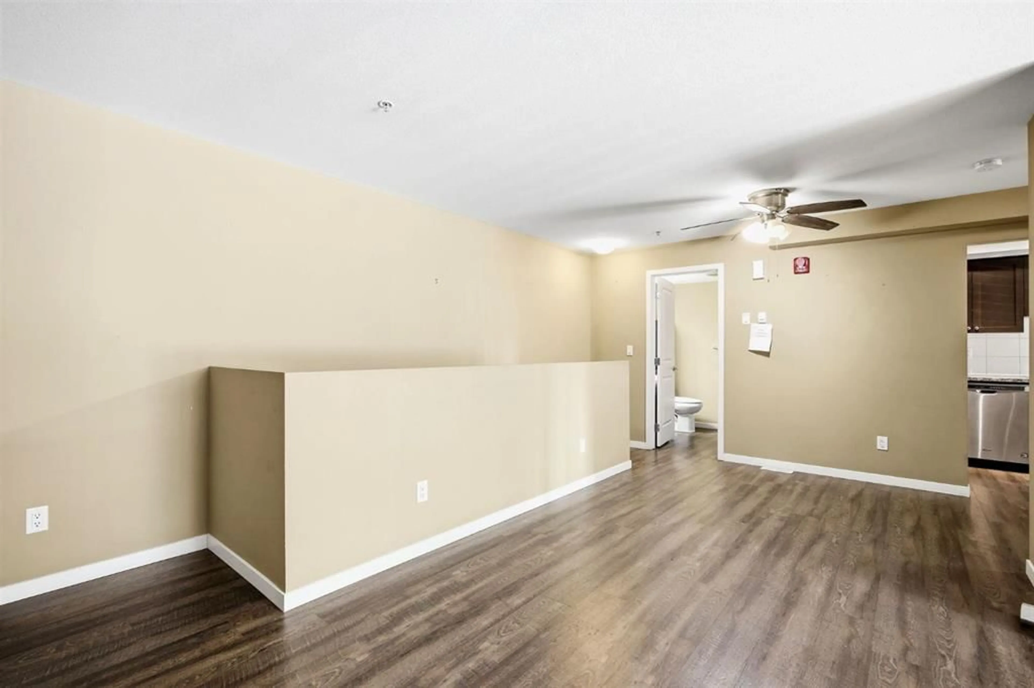201 Abasand Dr #724, Fort McMurray, Alberta T9J 1L2
Contact us about this property
Highlights
Estimated valueThis is the price Wahi expects this property to sell for.
The calculation is powered by our Instant Home Value Estimate, which uses current market and property price trends to estimate your home’s value with a 90% accuracy rate.Not available
Price/Sqft$137/sqft
Monthly cost
Open Calculator
Description
A BEAUTIFUL 2-LEVEL 3 BEDROOM CONDO. Welcome to 724-201 Abasand nestled into Wildwood Estates. This beautiful unit is only steps from the trails. Relax and sit on your front deck. Inside you will find the kitchen with dark cabinets and a pantry. The Living room and dining area are spacious with patio doors out to the balcony. Also on the main floor is the laundry room and a 2pc bathroom. The lower level features 3 Bedrooms, a full 4PC bathroom and storage room. Comes with a heated underground parking stall. SOLD AS IS WHERE IS
Property Details
Interior
Features
Main Floor
2pc Bathroom
Kitchen
11`1" x 5`11"Living Room
19`7" x 19`7"Exterior
Features
Parking
Garage spaces -
Garage type -
Total parking spaces 1
Condo Details
Amenities
Park, Parking, Snow Removal, Trash, Visitor Parking
Inclusions
Property History
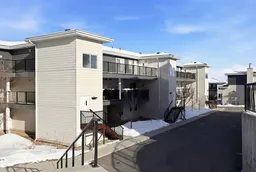 15
15