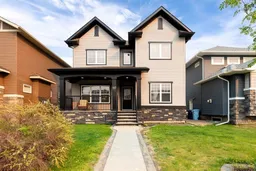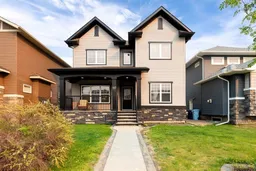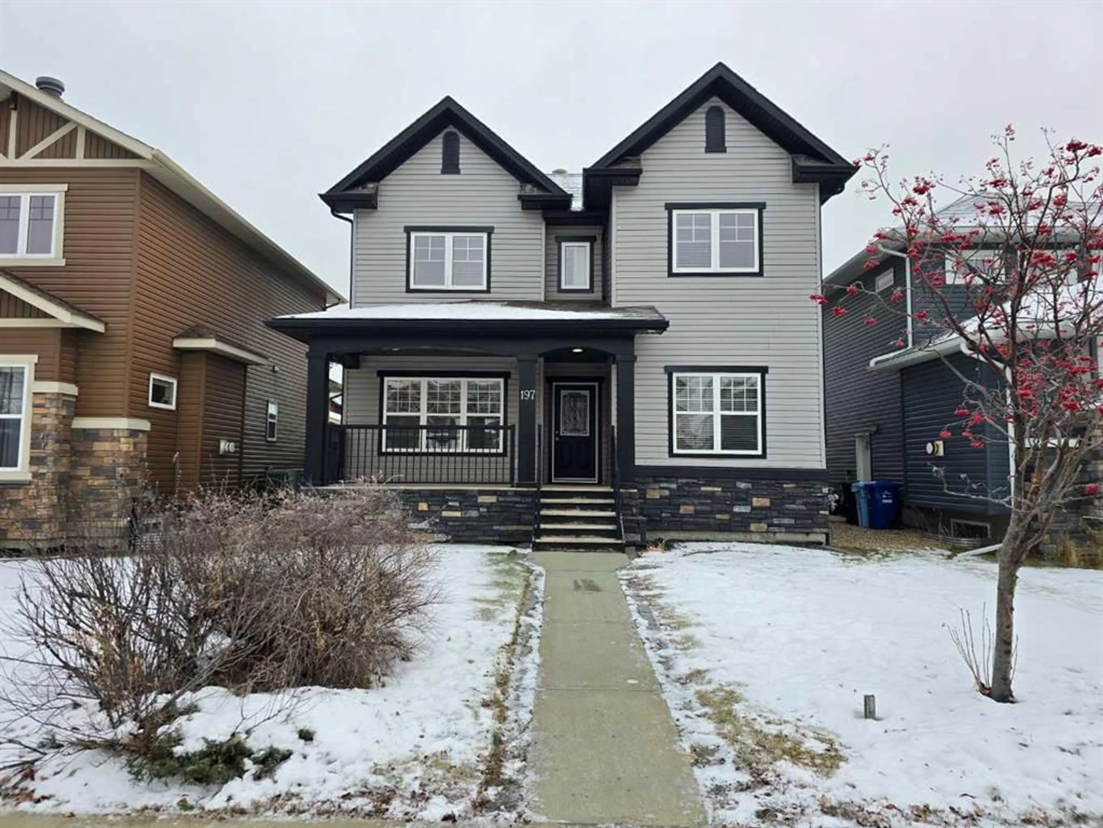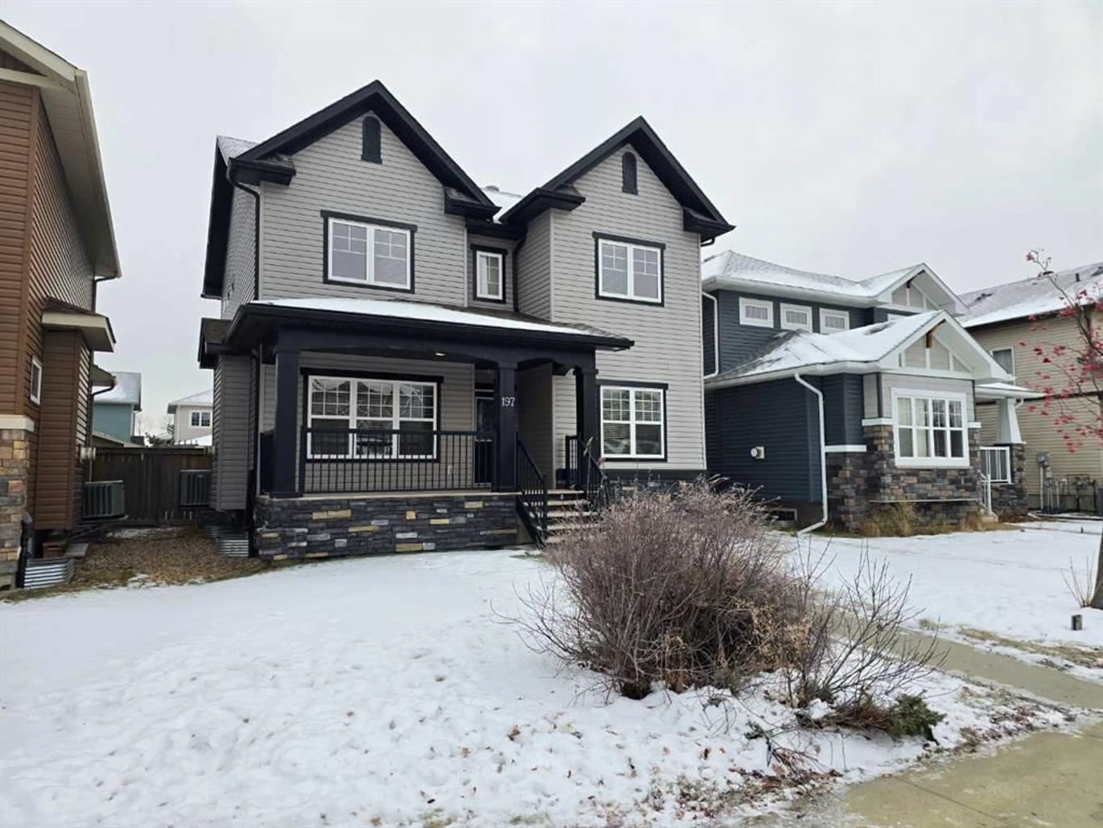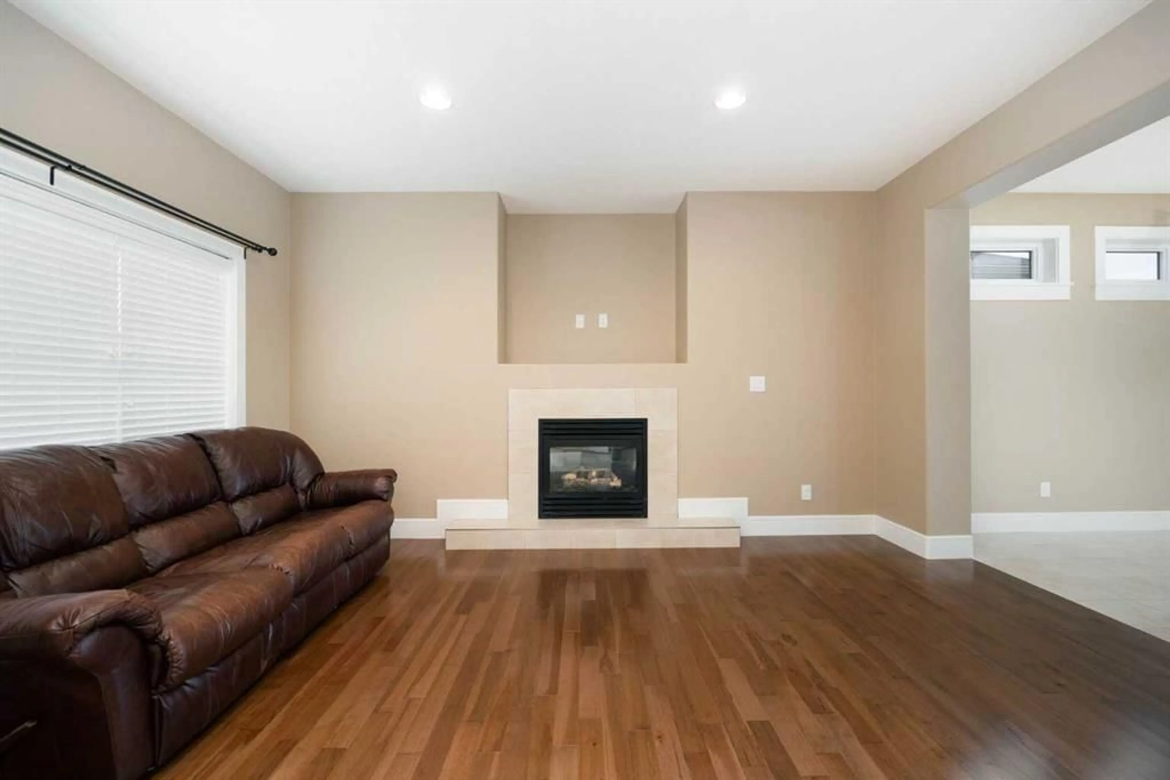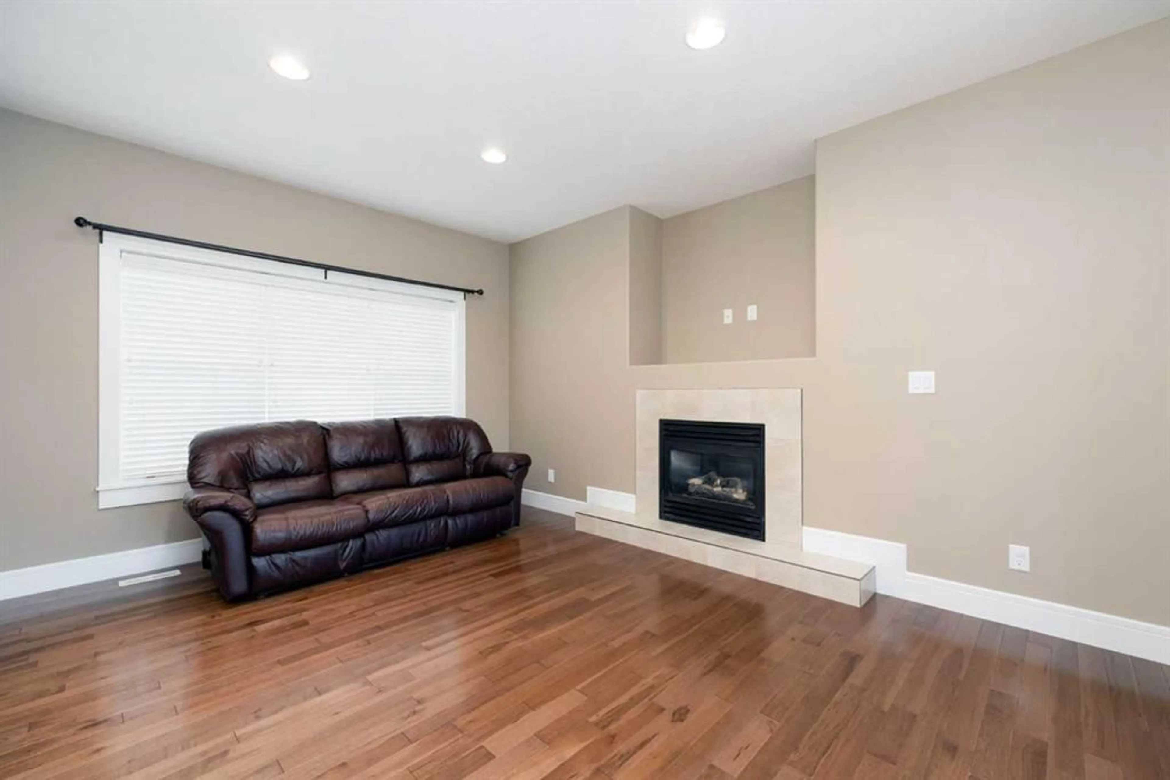197 Snowy Owl Way, Fort McMurray, Alberta T9K 0S1
Contact us about this property
Highlights
Estimated valueThis is the price Wahi expects this property to sell for.
The calculation is powered by our Instant Home Value Estimate, which uses current market and property price trends to estimate your home’s value with a 90% accuracy rate.Not available
Price/Sqft$291/sqft
Monthly cost
Open Calculator
Description
Welcome to this beautifully maintained Vis-star quality built, 1855 sqft. two-storey home offering thoughtful design and exceptional functionality. Walk through the front door where you'll have room to remove your shoes, hang up your coat, and make yourself at home. Featuring 3 bedrooms and 3 bathrooms, this home is perfect for families and those seeking both comfort and style. The bright and open main floor is ideal for everyday living and entertaining, while the second-floor laundry room adds convenience right where you need it most. The natural light that fills the living room, dining room, and kitchen makes the main floor a great place to hang out, watch a movie, and enjoy the natural gas fireplace throughout the fall/winter months! The primary bedroom's ensuite has a stand-alone shower, jetted tub, natural light, and a walk-in closet! With two other good-sized bedrooms and a full bathroom on the upper floor. The basement has roughed-in plumbing and awaits your ideas, the potential is there to make it what your family needs. The double-heated garage and parking pad with electrical outlet have room combined for 3 cars to park, with back lane access. The fully fenced yard, with gates to both the back lane and to the front yard, keeps pets and children in the yard with no worry of them getting out. The backyard deck has a gas hook-up for your BBQing needs. The front main door closet has a bonus light switch for outdoor lights! The front covered deck is the perfect spot to enjoy our amazing sunsets and the back covered deck for sunrises! Location, location. location, walking distance to schools, Tim Horton's or Starbucks for coffee, EVP for dinner, and so much more! Work at site.... north of Fort McMurray, it's a quick 2-minute drive to Confederation and onto the highway! Time to book your showing and make this your new home!
Property Details
Interior
Features
Main Floor
2pc Bathroom
6`4" x 5`1"Dining Room
10`0" x 12`8"Foyer
4`10" x 9`0"Kitchen
12`4" x 12`8"Exterior
Features
Parking
Garage spaces 2
Garage type -
Other parking spaces 1
Total parking spaces 3
Property History
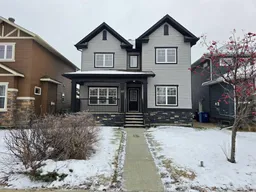 31
31