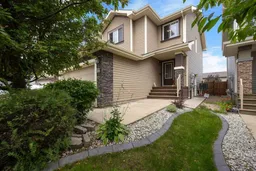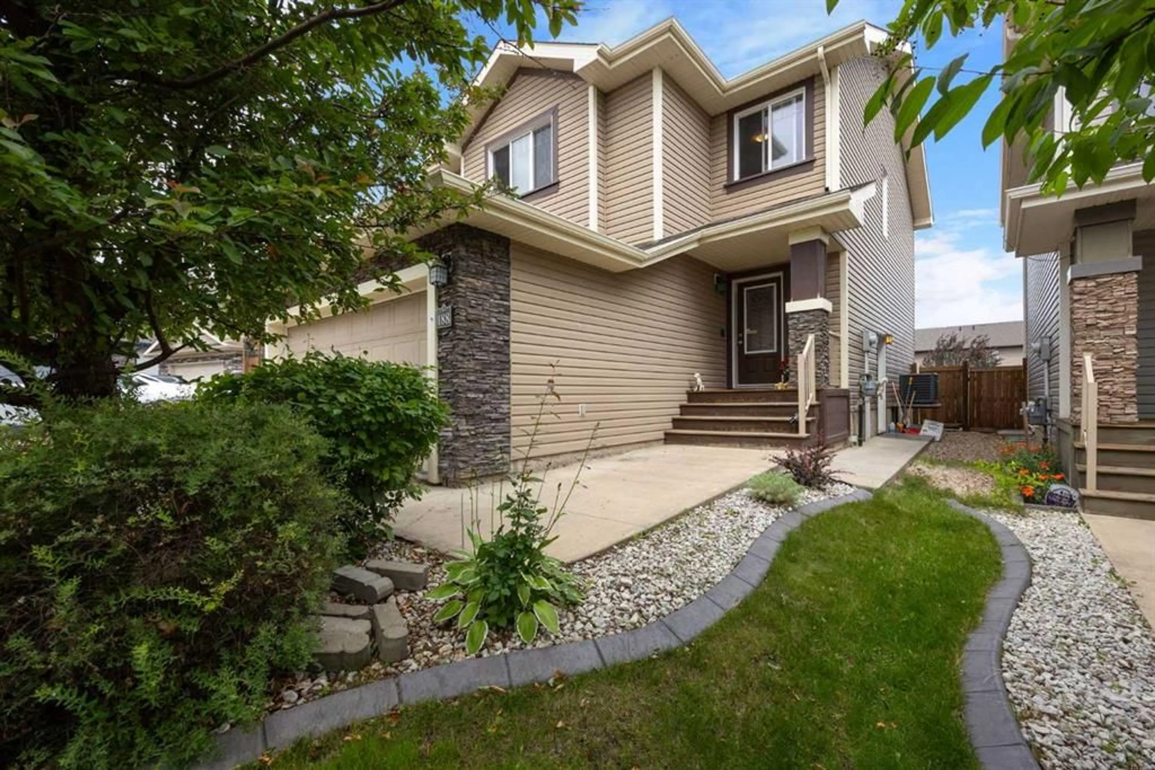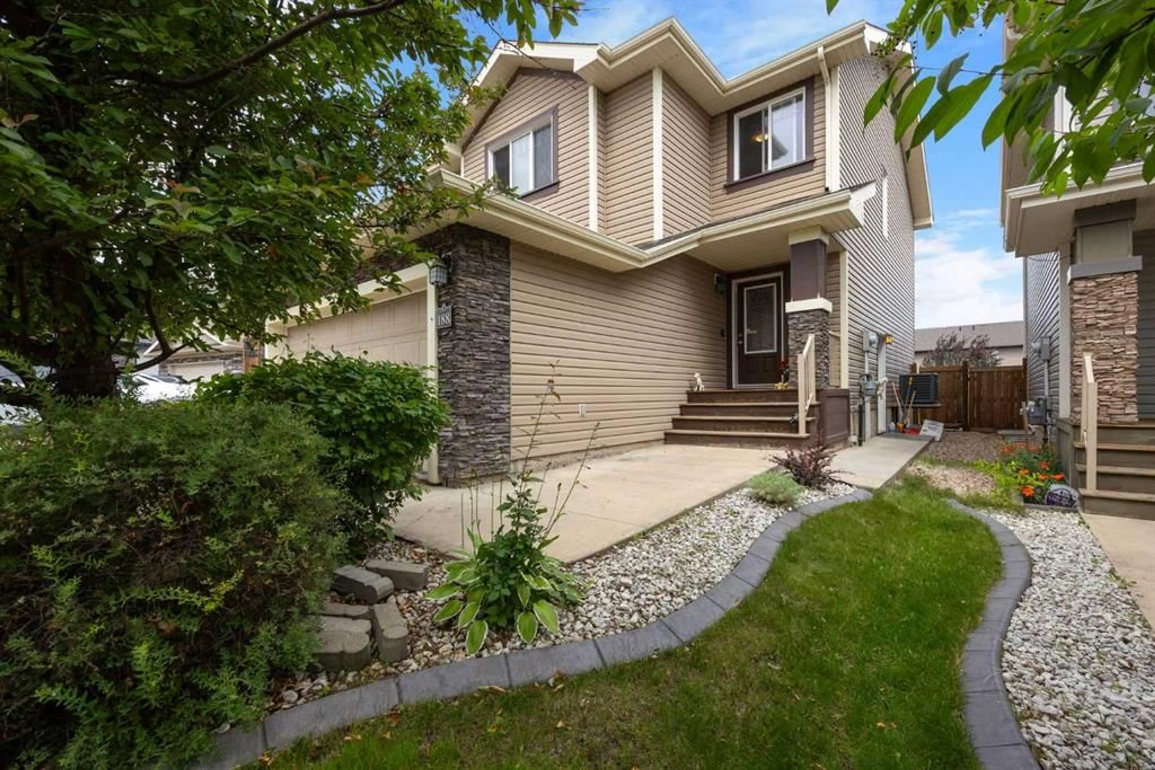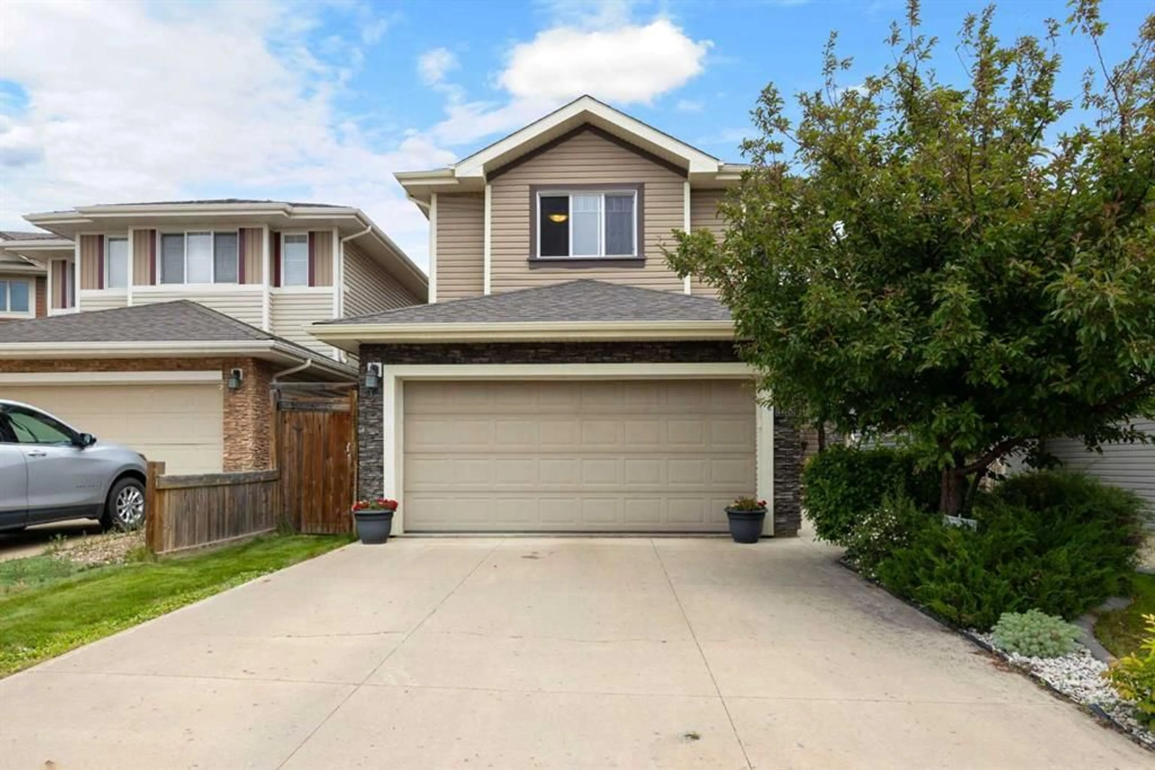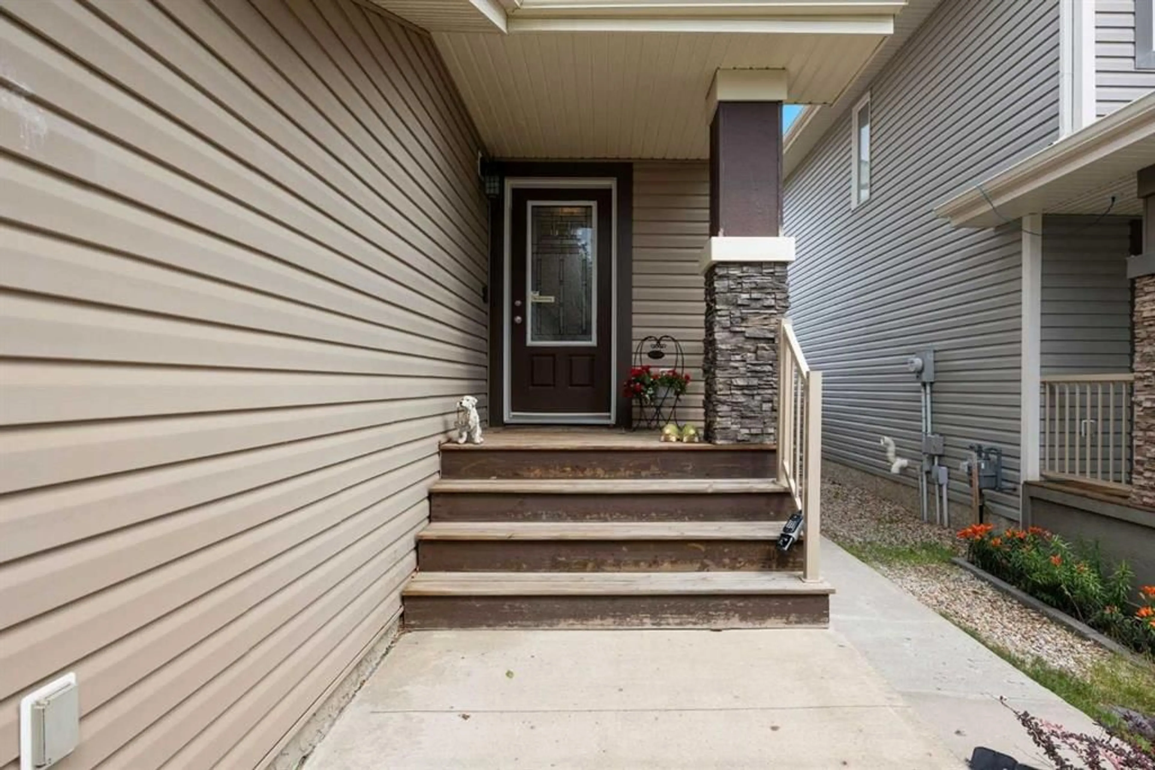188 Gravelstone Way, Fort McMurray, Alberta T9K0S9
Contact us about this property
Highlights
Estimated valueThis is the price Wahi expects this property to sell for.
The calculation is powered by our Instant Home Value Estimate, which uses current market and property price trends to estimate your home’s value with a 90% accuracy rate.Not available
Price/Sqft$336/sqft
Monthly cost
Open Calculator
Description
WOW! Let your love storey begin here! Sit on your covered back deck over looking a tiered patio with interlocking brick and beautiful fenced yard. The beautiful home will steal your heart the spacious entry way leads to a powder room for your guests. The kitchen features a large butler pantry that leads into your mud room connected to the double attached heated garage, perfect for bringing in your groceries! The kitchen has a eat up island, lots of cabinets seamlessly connecting to you the living room with gas fireplace and dining room great for entertaining family and friends. The Patio doors lead to a big deck covered by a gazebo. Step down to a interlocking brick patio connecting to your fenced in back yard. Back inside you will discover on the 2nd floor a cozy bonus room, 3 good size bedrooms, 2 full bathrooms with the primary bedroom having its own 4pc ensuite and walk in closet with built in organizer and separate Cloths cabinet. The basement is fully developed with SEPARATE Entrance to a large one bedroom, spacious family room, kitchenette area, great for the savvy buyer. Bonus: Central Air for those hot summer days, Heated Garage and more. ACT NOW! Call today and start packing!
Property Details
Interior
Features
Main Floor
2pc Bathroom
0`0" x 0`0"Living Room
12`2" x 14`11"Kitchen
12`11" x 11`9"Dining Room
12`11" x 6`11"Exterior
Features
Parking
Garage spaces 2
Garage type -
Other parking spaces 0
Total parking spaces 2
Property History
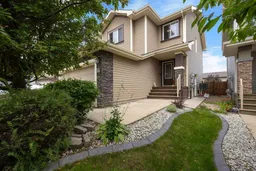 39
39