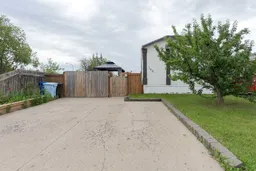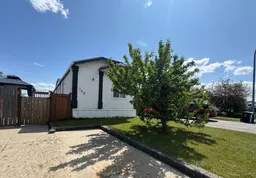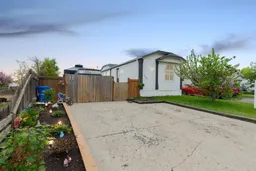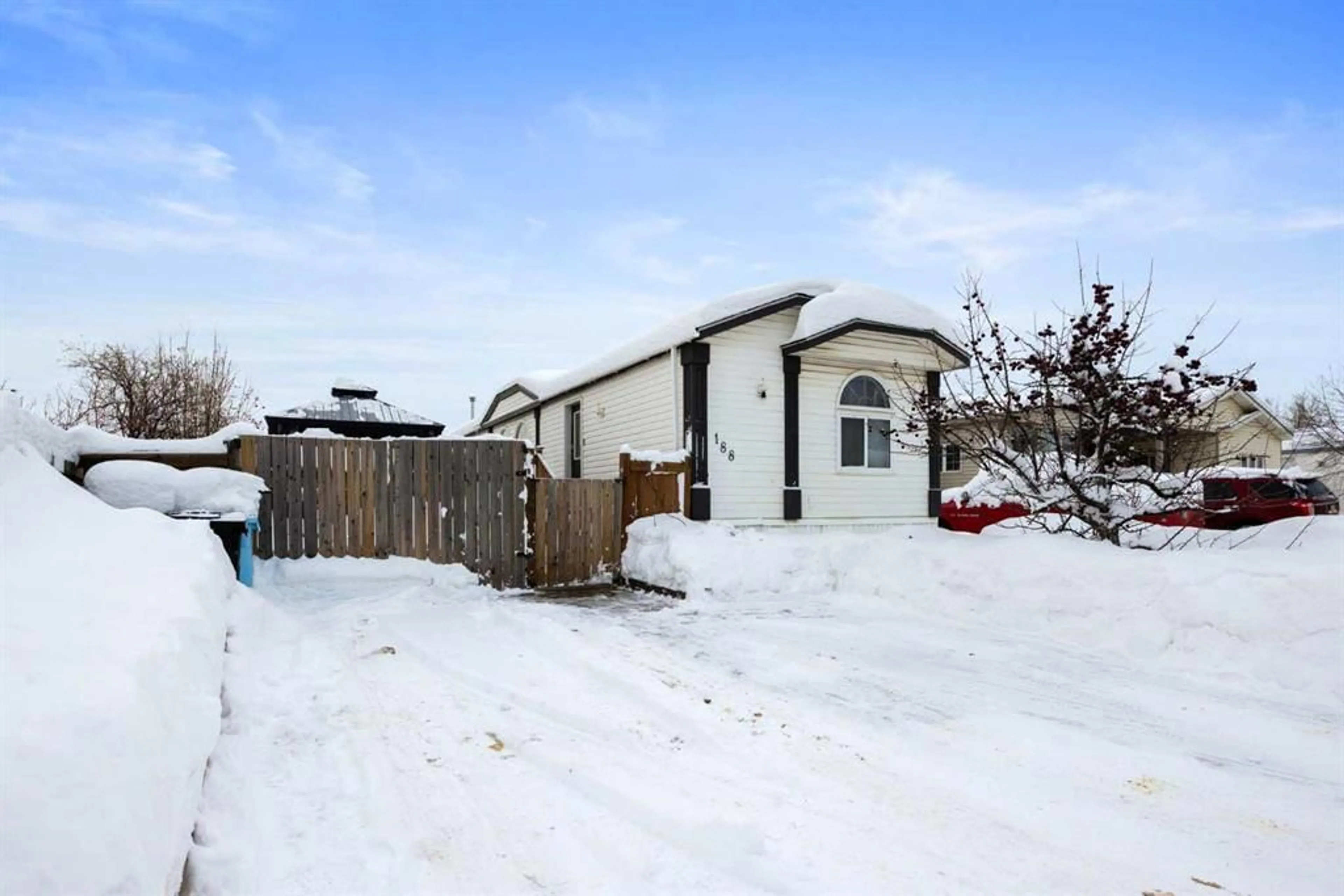188 Caouette Cres, Fort McMurray, Alberta T9K 2H9
Contact us about this property
Highlights
Estimated valueThis is the price Wahi expects this property to sell for.
The calculation is powered by our Instant Home Value Estimate, which uses current market and property price trends to estimate your home’s value with a 90% accuracy rate.Not available
Price/Sqft$206/sqft
Monthly cost
Open Calculator
Description
Welcome to 188 Caouette Crescent— a meticulously maintained and thoughtfully updated 3-bedroom, 2-bathroom home located in the heart of Timberlea, just minutes from schools, shopping, restaurants, and trails. This home is truly turnkey and even offers the option to come fully furnished, making your move seamless and stress-free. Step inside to a bright and welcoming living room featuring large windows and a cozy gas-burning fireplace. The kitchen offers modern stainless steel appliances, ample cabinetry, and a functional layout that flows into the dining area, which is filled with natural light from brand-new skylights installed in 2024. Designed with comfort in mind, the layout offers separation between living spaces. On one side of the home, you’ll find two generous bedrooms and a full 4-piece bathroom. On the opposite side is the spacious primary suite, complete with a walk-in closet and private en-suite with a relaxing jetted tub. A separate laundry room is also conveniently located in this wing. Outside, the oversized lot is perfect for both relaxing and entertaining. The expansive back deck that features a private hot tub (2020) and a pergola sitting area. Just off the deck, the fully fenced yard includes a built-in play structure, two storage sheds, and plenty of green space for kids to play or guests to gather. There’s also RV parking and an ample amount of parking for added convenience. Additional updates include a hot water tank (2023), shingles (2019), vinyl plank flooring (2019), and central air conditioning. With thoughtful upgrades throughout, great outdoor features, and the option to purchase the home fully furnished, this property is ready for its next owner to simply move in and enjoy. Schedule your personal tour today!
Property Details
Interior
Features
Main Floor
4pc Bathroom
7`10" x 4`11"4pc Ensuite bath
9`3" x 5`10"Bedroom
10`6" x 7`9"Bedroom
14`8" x 9`7"Exterior
Features
Parking
Garage spaces -
Garage type -
Total parking spaces 3
Property History
 49
49








