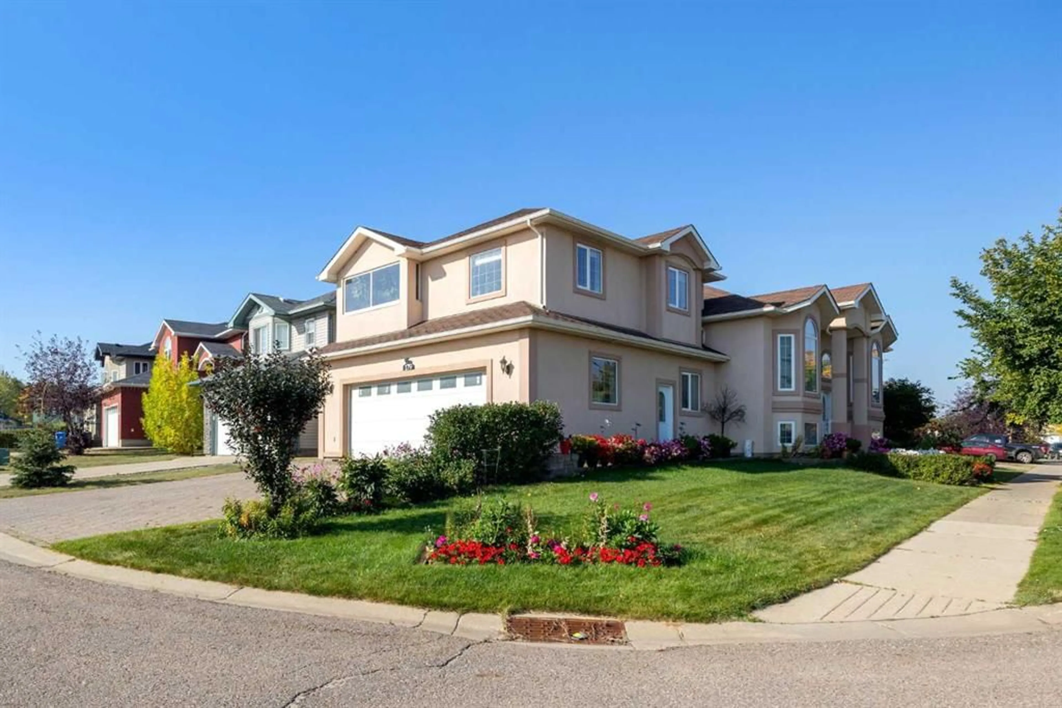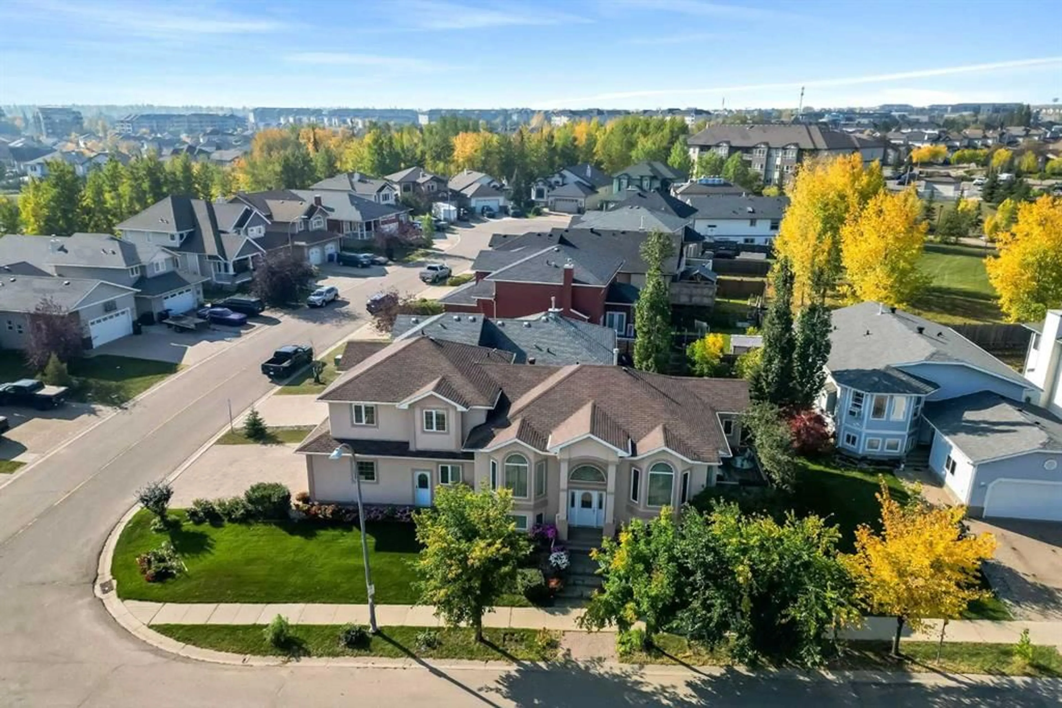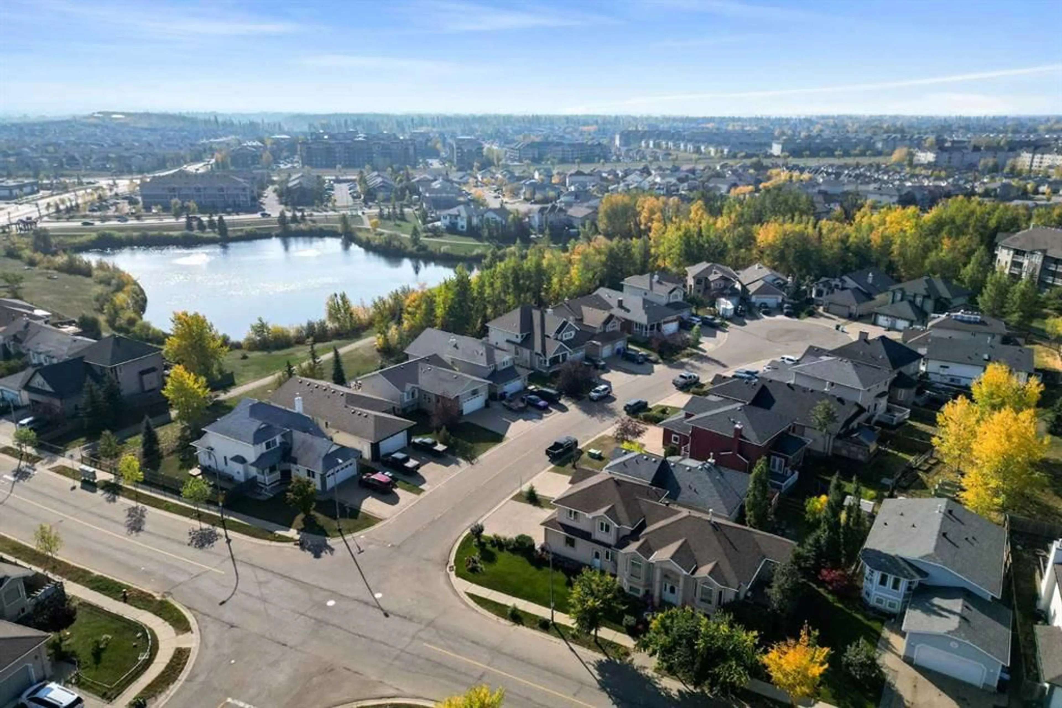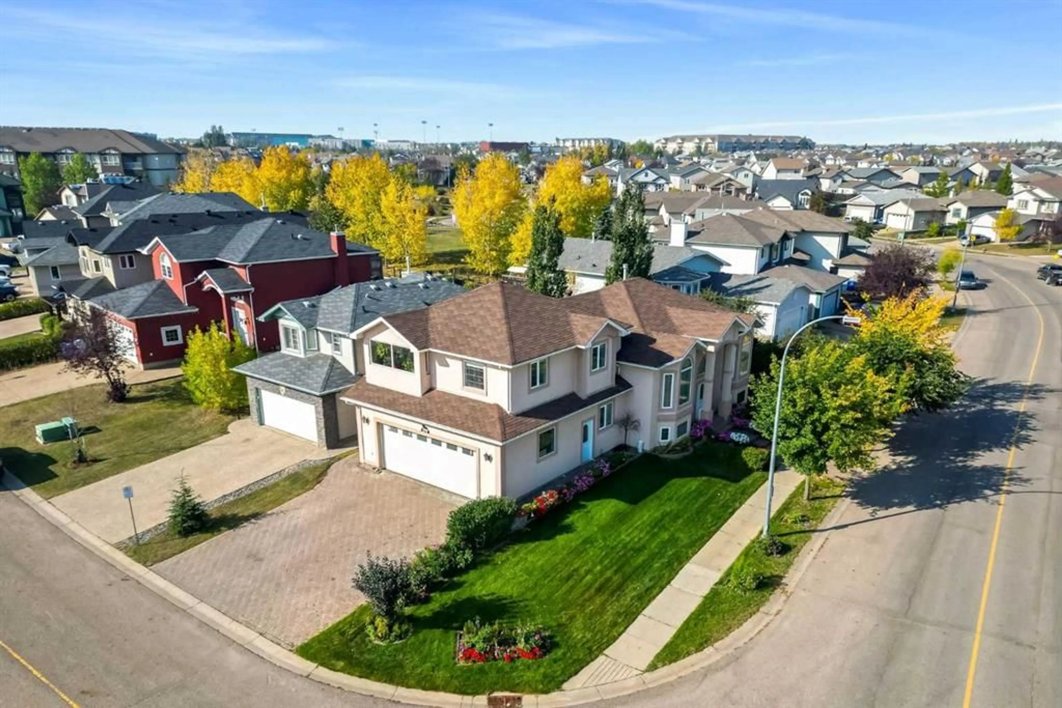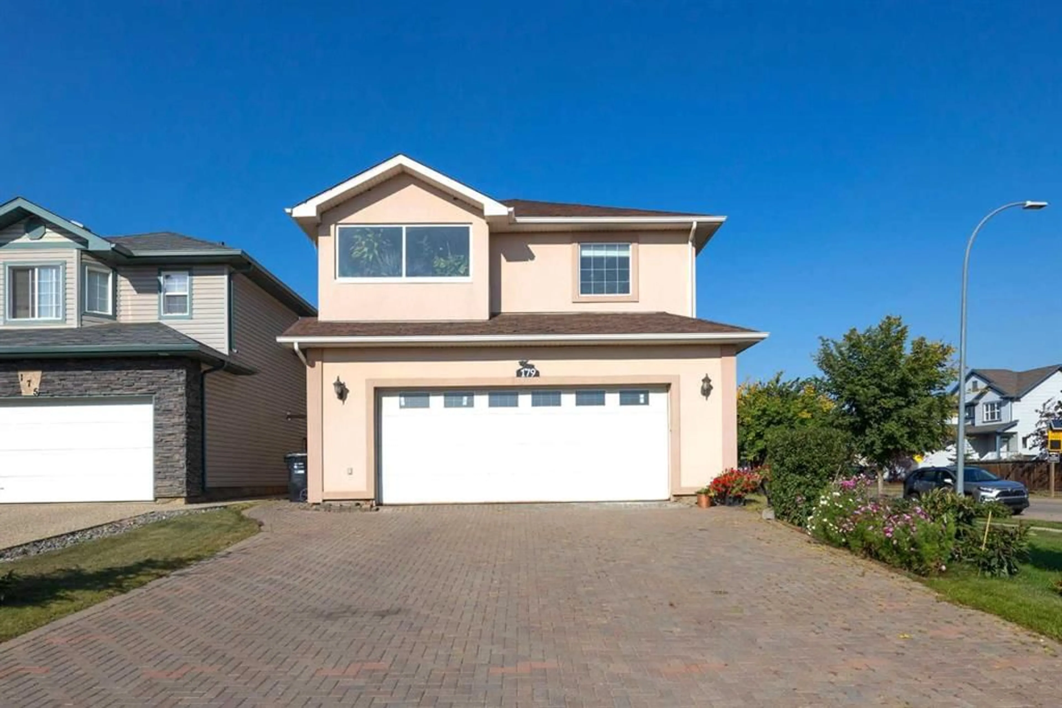179 Peterson Lane, Fort McMurray, Alberta T9K 0B1
Contact us about this property
Highlights
Estimated valueThis is the price Wahi expects this property to sell for.
The calculation is powered by our Instant Home Value Estimate, which uses current market and property price trends to estimate your home’s value with a 90% accuracy rate.Not available
Price/Sqft$319/sqft
Monthly cost
Open Calculator
Description
Open House: Sunday , Feb 8th 1pm-3pm | True Showstopper, Designed With Care And Maintained With Pride. 7-Bedroom Home With Seperate Entrance and Full Kitchen in the Basement with 5246.56 sqft of living space In Timberlea! This One-Of-A-Kind Modified Bi-Level Sits Proudly On A Corner Cul-De-Sac Lot, Offering Exceptional Curb Appeal. From The Stucco Siding To The Custom Windows And Custom Chandeliers, Every Detail Reflects Quality And Elegance. Step Through The Grand Door Entrance Into A Bright, Sun-Filled Living Room With Custom Drapes, A Gas Fireplace With Tile Surround, And An Open Flow To The Dining Area With Deck Access. The Chef’s Kitchen Features Rich Custom Cabinetry, A Pantry, A Coffee Nook, And A Built-In Office Space For Added Functionality. A Half Bath Serves Guests, While The Main-Floor Primary Bedroom Combines Comfort And Luxury With A Walk-In Closet, Jetted Tub, And Stand-Up Shower. An Additional Bedroom On The Main Floor Adds Flexibility. Upstairs Offers A Spacious Family Room, Two More Large Bedrooms, And A Sunroom That Fills The Home With Natural Light. The Oversized Double Attached Garage Provides Ample Parking And Storage Space. The Basement Is Equally Impressive, Featuring A Large Open Living Area/Bedroom That Can Be Used By The Main Home, Plus A Separate Illegal Suite With Its Own Entrance, Full Kitchen, Large Living Room, Two Bedrooms, And Full Bath—Ideal For Rental Income Or Extended Family. This Home Stands Apart For Its Craftsmanship, Custom Finishes, And Timeless Design. Located Close To Stonecreek Village, Schools, Bus Stops, And All Amenities.
Property Details
Interior
Features
Main Floor
2pc Bathroom
4`1" x 7`0"4pc Ensuite bath
13`0" x 10`5"Mud Room
9`6" x 5`5"Bedroom - Primary
15`4" x 14`0"Exterior
Features
Parking
Garage spaces 2
Garage type -
Other parking spaces 2
Total parking spaces 4
Property History
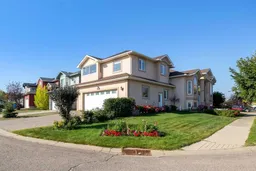 39
39
