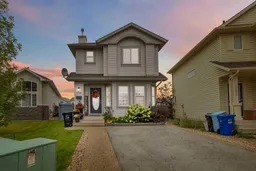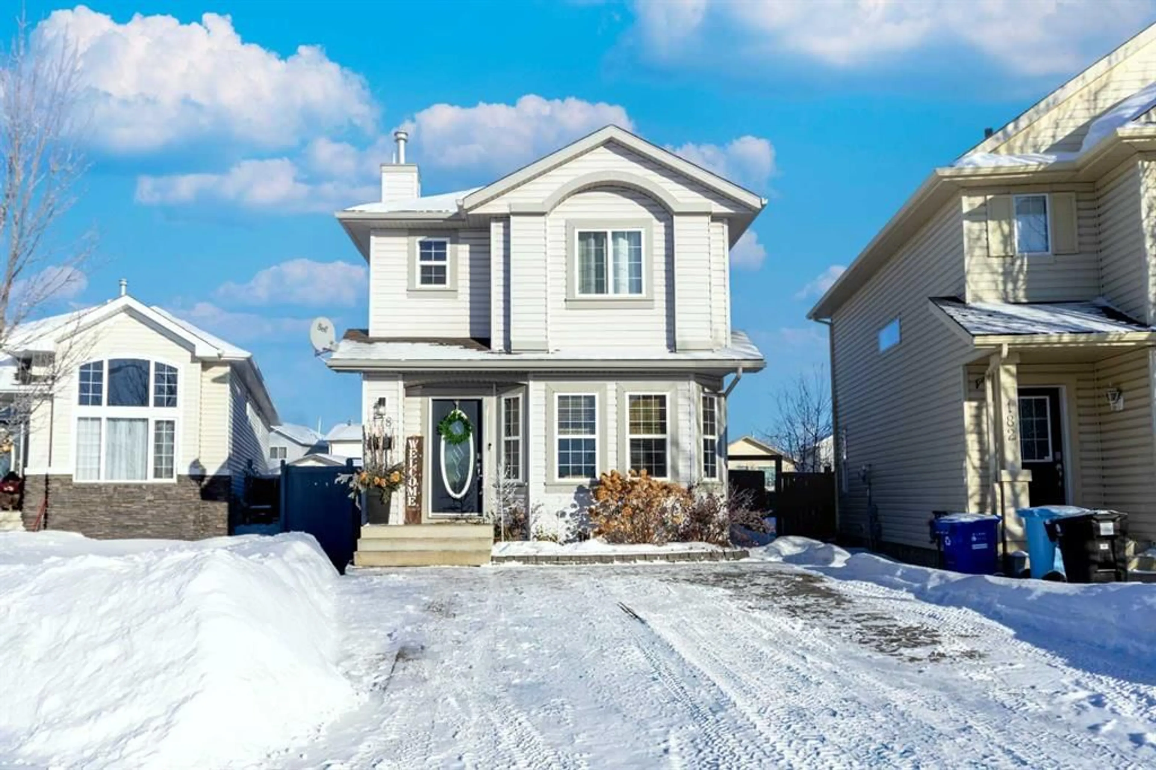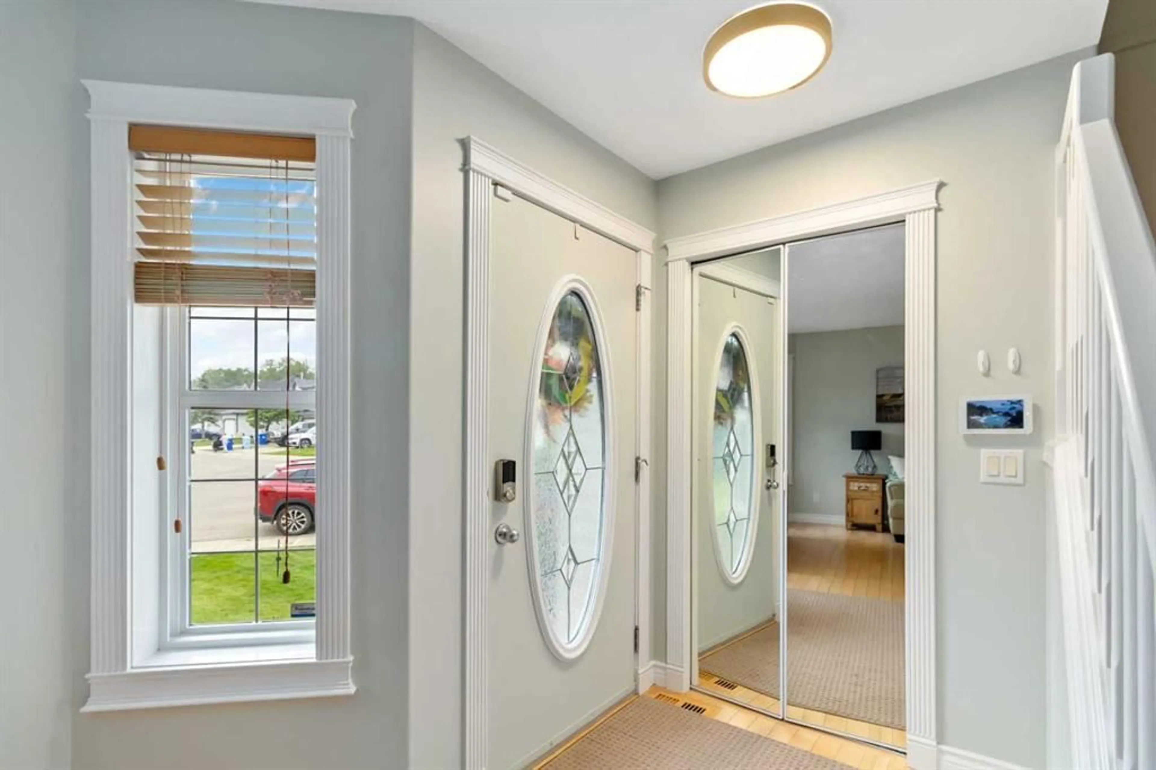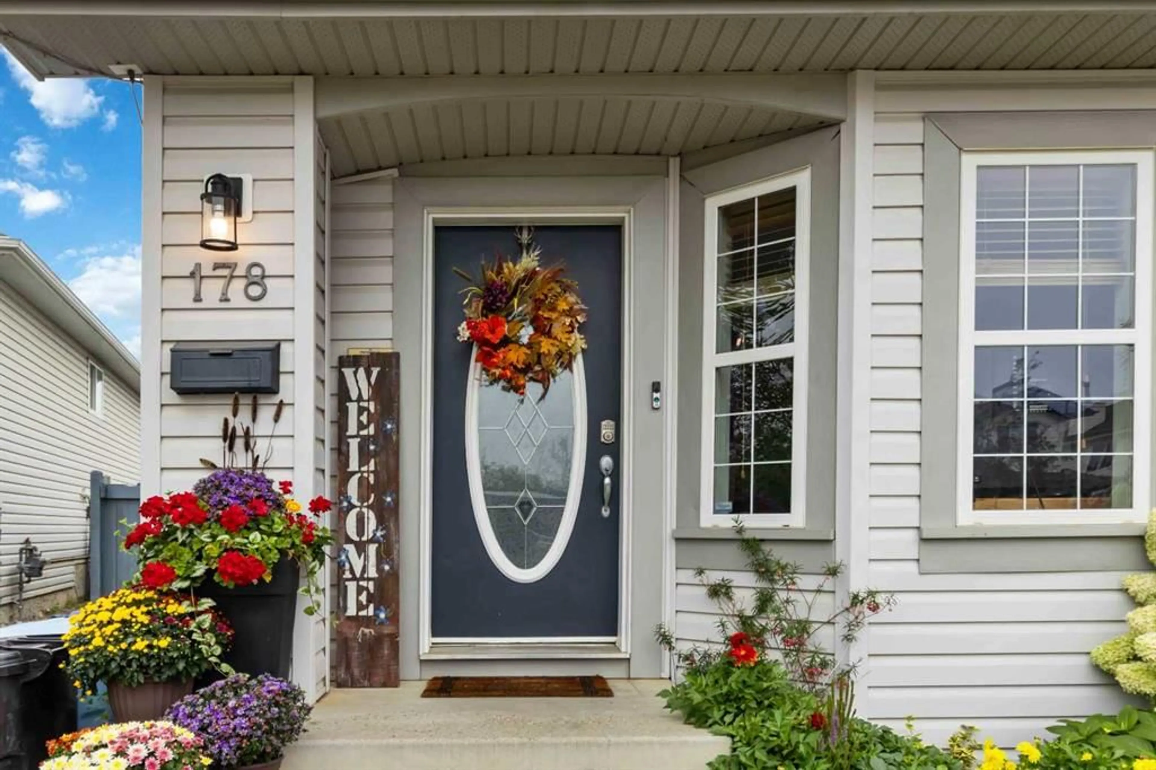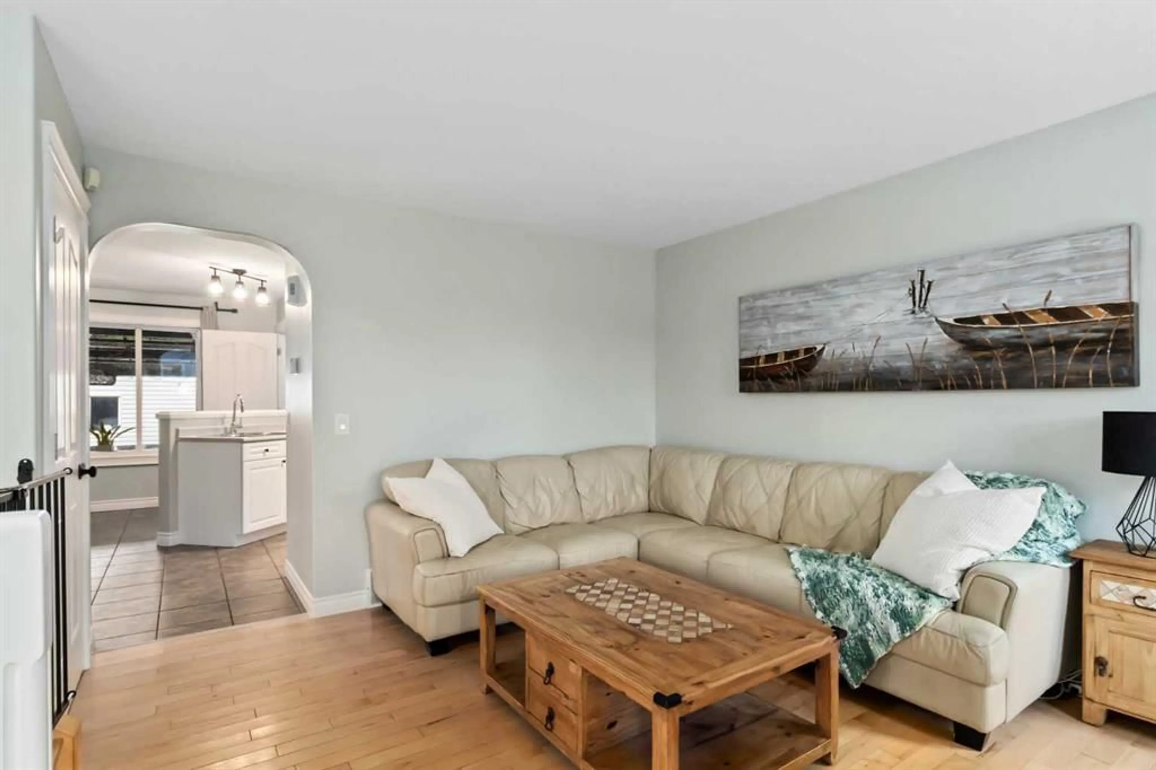178 McDougall Cres, Fort McMurray, Alberta T9K 2P7
Contact us about this property
Highlights
Estimated valueThis is the price Wahi expects this property to sell for.
The calculation is powered by our Instant Home Value Estimate, which uses current market and property price trends to estimate your home’s value with a 90% accuracy rate.Not available
Price/Sqft$395/sqft
Monthly cost
Open Calculator
Description
REMARKABLE AND RARE FIND WITH A LARGE PIE SHAPED YARD, A FRONT STAMPED CONCRETE DRIVEWAY RMWB APPROVED AND PERMITTED AT FRONT OF THE HOME, A MECHANIC'S DREAM GARAGE, A DETACHED DOUBLE HEATED 24X24 WITH 10ft CEILINGS AND 8ft DOOR PLUS 220 VOLT & PINE TOUNGE AND GROVE CEILING. The exterior of this home will steal your heart with its superb features, including a pie-shaped lot with beautiful gardens, a large deck with a pergola/gazebo, back-lane access to your gated yard for trailers and RVs, and a fire pit area. Inside this move-in-ready and charming home, you will find hardwood floors in the bright front living room, which leads you to the kitchen offering bright white cabinetry, stainless steel appliances, including a brand-new stove and fridge, plus a spacious corner pantry. The kitchen overlooks your dining area, which features a large window with backyard views. There is a designated mud room, a main floor laundry room, and a 2-piece powder room. Both the main and upper levels offer all updated light fixtures. The upper level offers 3 generously sized bedrooms, all with hardwood floors. The primary bedroom features a large walk-in closet. In addition, this level offers a 4-piece bathroom with tiled floors. The fully finished basement offers a family room, a 4th bedroom, and a full bathroom. In addition, there is new carpet. Other added features of this home include central a/c, a new hot water tank in 2024. To complete this perfect home, you are in a prime location in Timberlea, within walking distance to all school levels K-12, and next to a children's park, walking trails, and quick access to site bus stops. Call today for your personal tour.
Property Details
Interior
Features
Main Floor
2pc Bathroom
5`10" x 5`1"Exterior
Features
Parking
Garage spaces 2
Garage type -
Other parking spaces 3
Total parking spaces 5
Property History
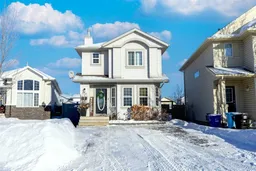 41
41