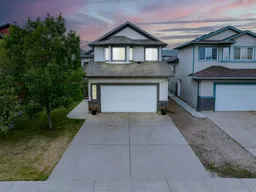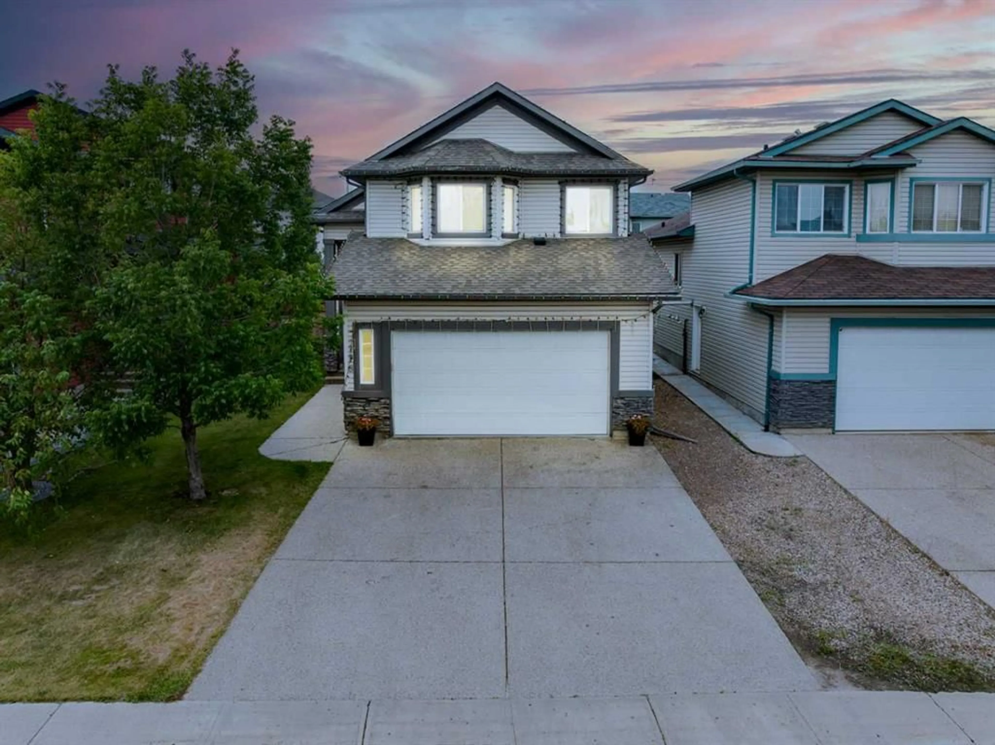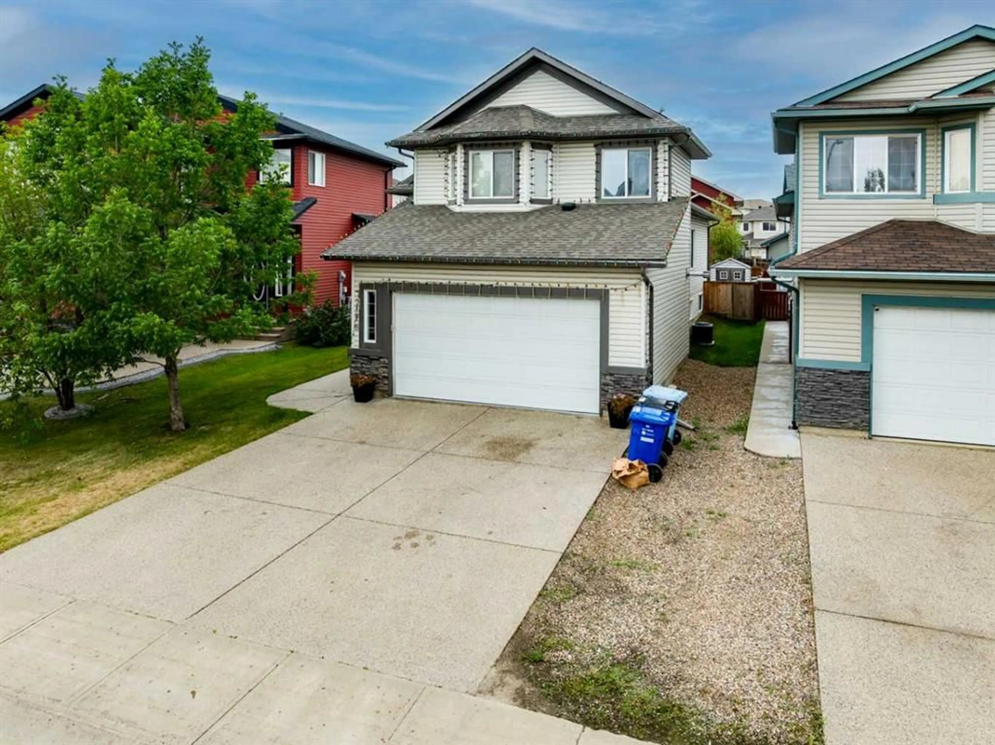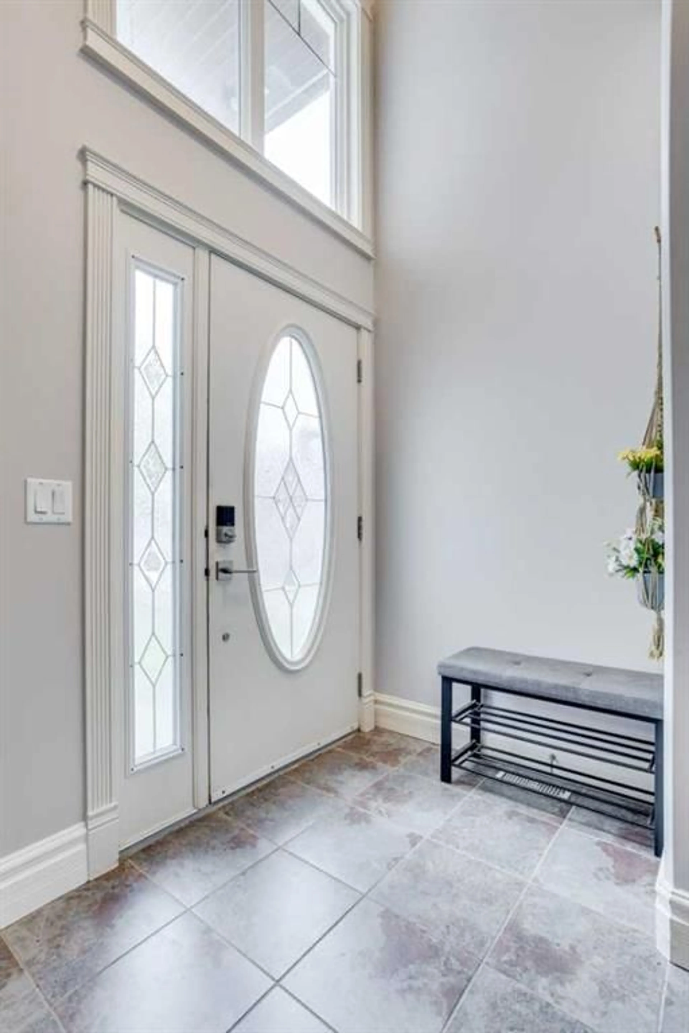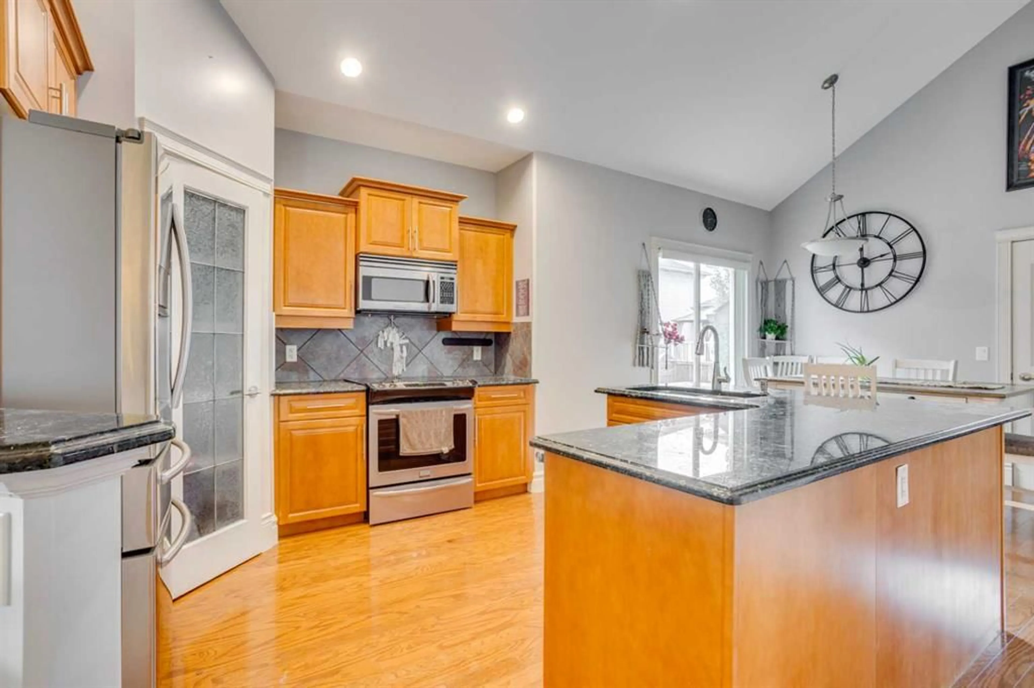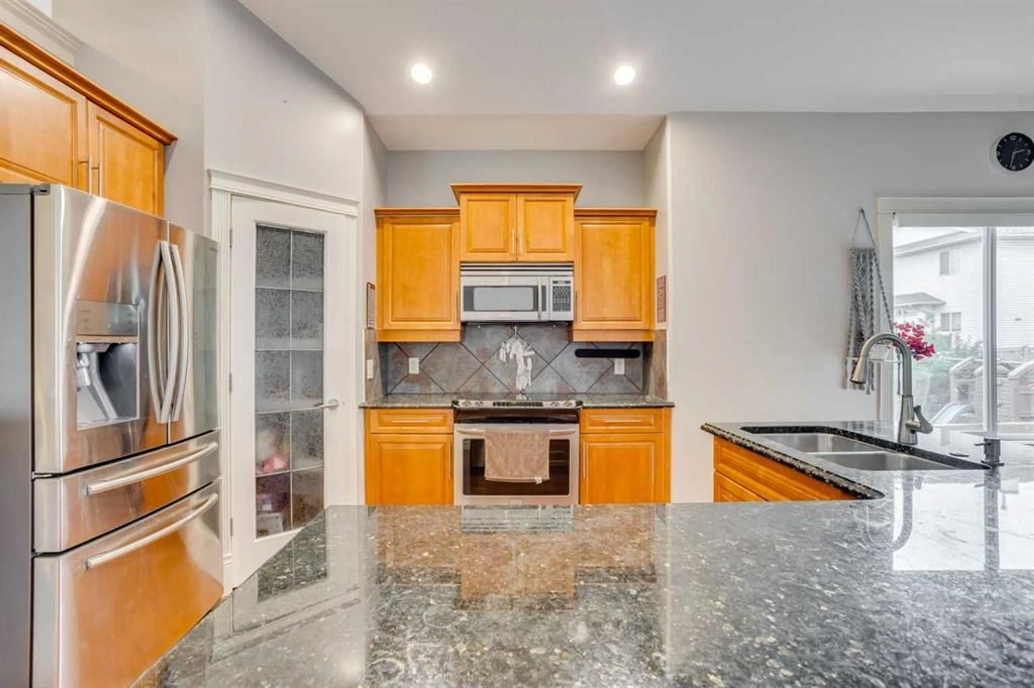176 Maple Leaf Lane, Fort McMurray, Alberta T9K0G7
Contact us about this property
Highlights
Estimated valueThis is the price Wahi expects this property to sell for.
The calculation is powered by our Instant Home Value Estimate, which uses current market and property price trends to estimate your home’s value with a 90% accuracy rate.Not available
Price/Sqft$381/sqft
Monthly cost
Open Calculator
Description
Welcome to 176 Maple Leaf Lane, a stunning modified bi-level home located just off Wild Rose Street in a highly desired neighborhood near greenbelt walking trails, schools, and all amenities. This home features a double attached heated garage with epoxy floors, hot/cold water hook up, and an open-concept main floor with vaulted ceilings and hardwood flooring. The beautiful kitchen offers granite countertops, stainless steel appliances, a large island with breakfast bar, corner walk-in pantry, and flows into a spacious dining area and cozy living room with a gas fireplace. Two main floor bedrooms and a full 4-piece bathroom with granite counters complete the main level. Upstairs, the massive primary suite includes a walk-in closet and a luxurious ensuite with granite counters, a corner jetted tub, and separate shower. The fully developed basement features dual stair access, a separate entrance, and an illegal suite with two large bedrooms (one with walk-in closet), a full bathroom, kitchen (added in 2021), and living space. A shared laundry room is accessible from both levels, maintaining privacy if you choose to rent the basement. The fenced and landscaped backyard includes a composite deck (2022) perfect for summer enjoyment. Additional upgrades include a hot water tank (2022), laundry room renovation (2021), newer paint, air conditioning, and central vacuum. Located on a quiet street, this versatile home is move-in ready—book your personal showing today!
Property Details
Interior
Features
Main Floor
4pc Bathroom
8`6" x 5`0"Bedroom
12`0" x 9`10"Bedroom
12`7" x 10`6"Dining Room
10`2" x 8`1"Exterior
Features
Parking
Garage spaces 2
Garage type -
Other parking spaces 2
Total parking spaces 4
Property History
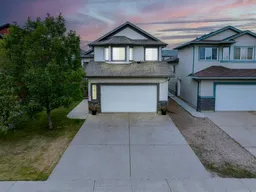 41
41