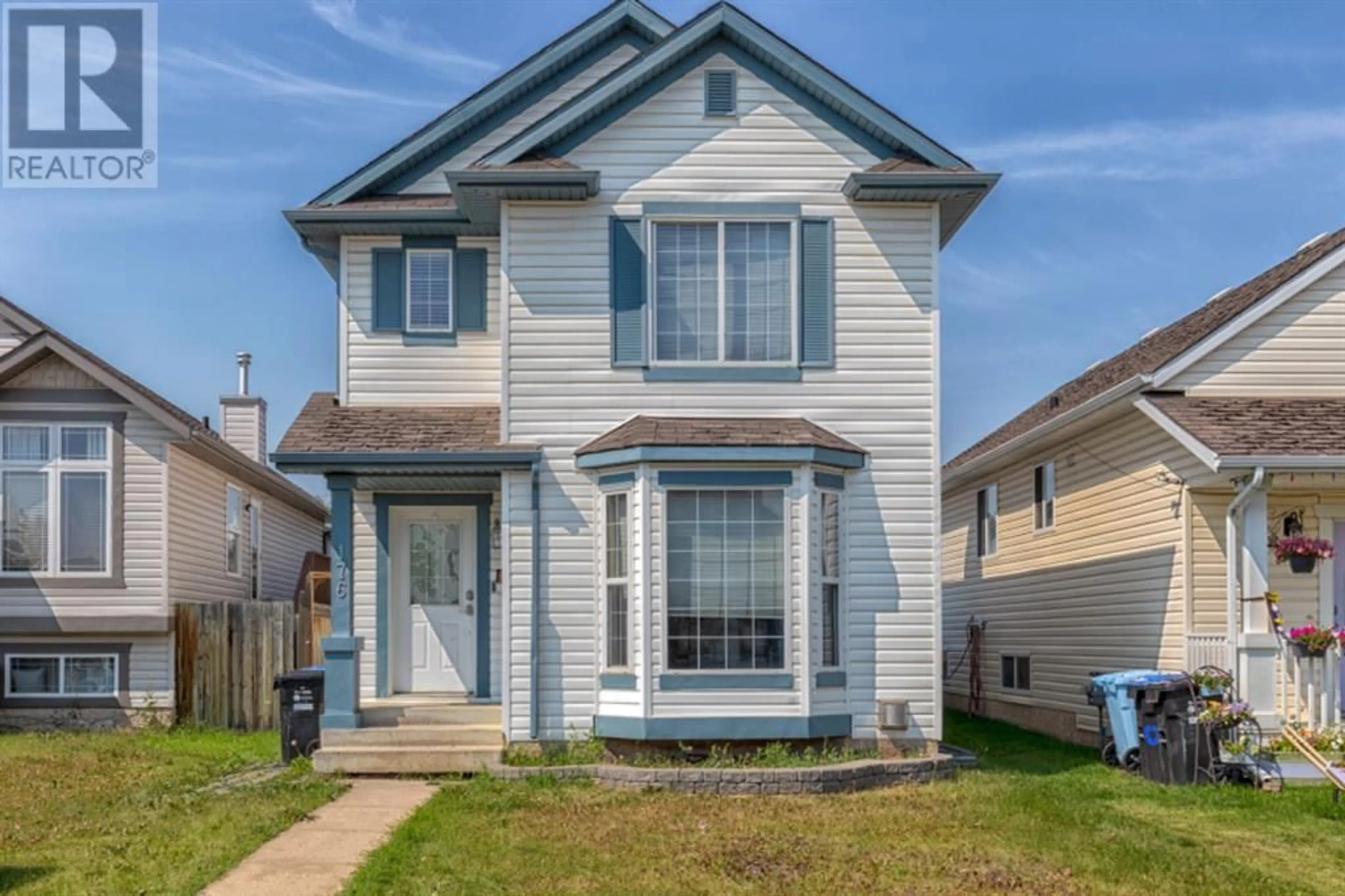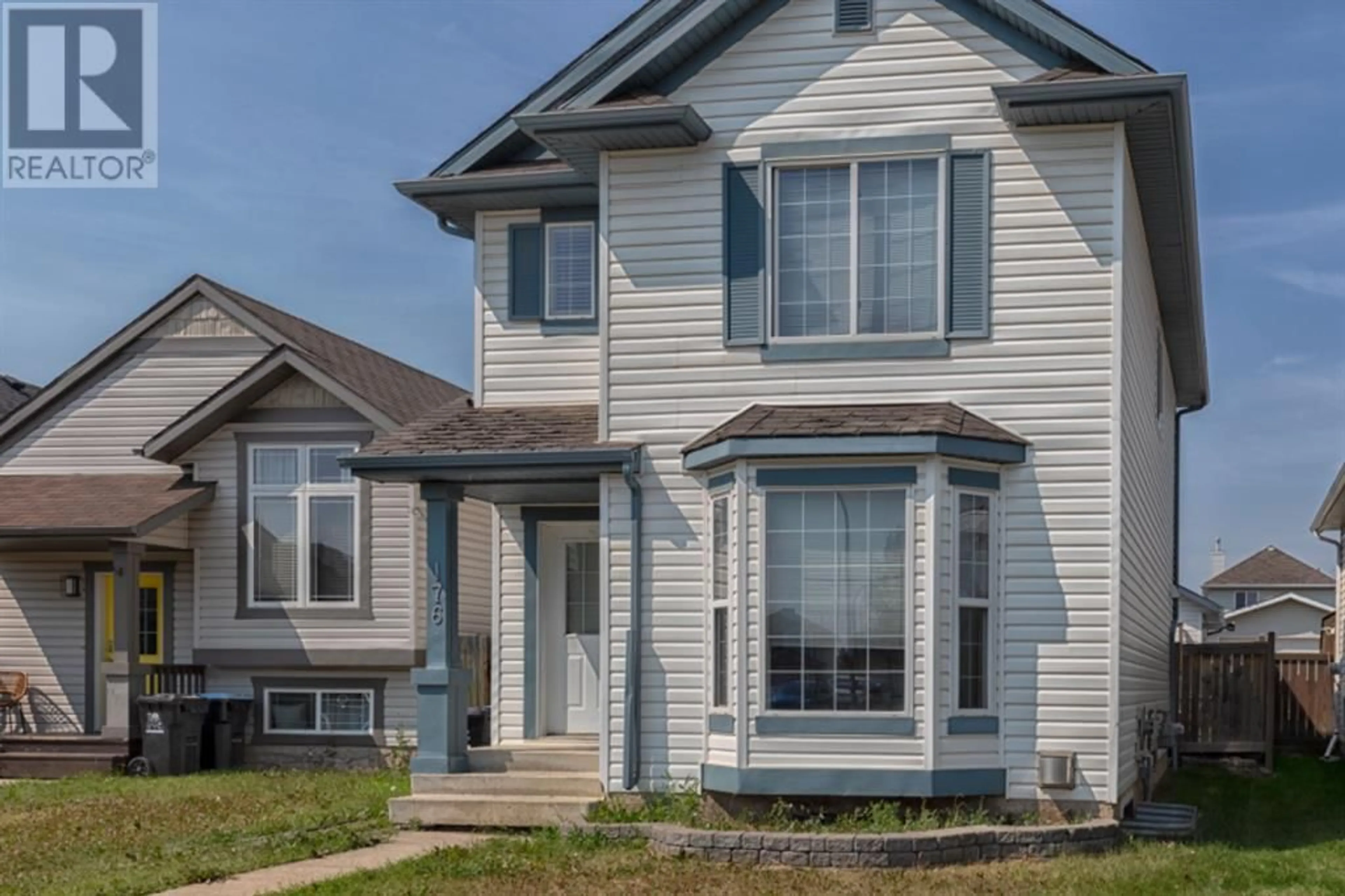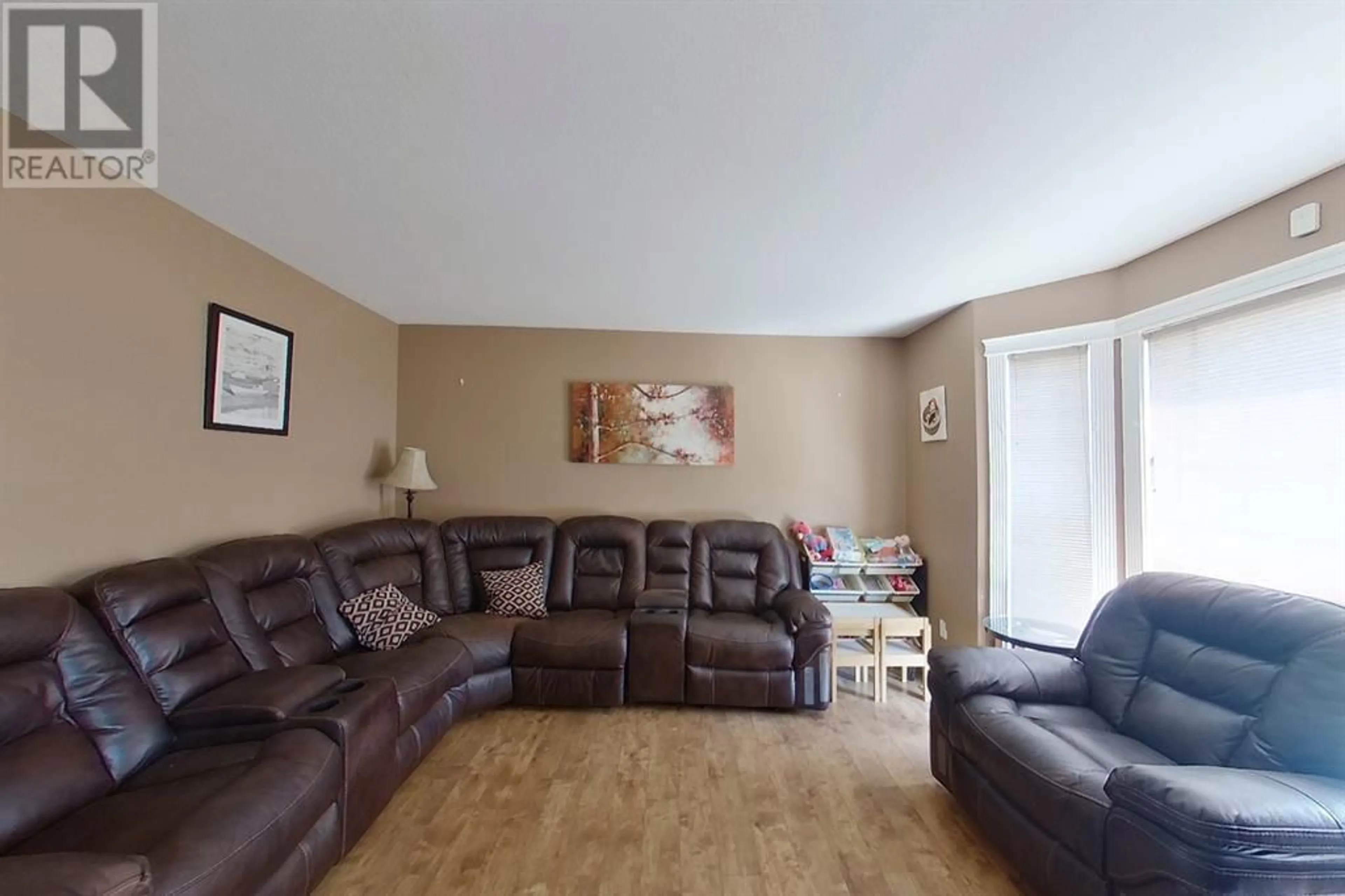176 Diefenbaker Drive, Fort McMurray, Alberta T9K2J8
Contact us about this property
Highlights
Estimated ValueThis is the price Wahi expects this property to sell for.
The calculation is powered by our Instant Home Value Estimate, which uses current market and property price trends to estimate your home’s value with a 90% accuracy rate.Not available
Price/Sqft$319/sqft
Days On Market258 days
Est. Mortgage$2,018/mth
Tax Amount ()-
Description
This is a fabulous starter home for any family! YOUR new home is located in a quiet area in Timberlea close to schools and shopping and has so many wonderful features! Let’s start on the outside of YOUR new home - It has an awesome 24x26 detached heated garage with a loft, a back yard that features stone patio and fire pit. On the Inside you have a front living room with upgraded flooring, main floor laundry with front loaders, a powder room, kitchen with heated tiled floors, stainless steel appliances,granite counter tops,tile backsplash, pantry and large nook. A bonus to YOUR new home is the large mud room at the back of the house with direct access to your yard. On the upper floor you have 3 bedrooms, a 4pc main bath with tile floor and granite counter tops, the master bedroom has a full ensuite. YOUR fully developed basement includes a rec room with corner gas fireplace, and a 4th bedroom and full bathroom. YOUR new home is priced to sell and won’t last long! You’ll want this GEM added to your viewing list! (id:39198)
Property Details
Interior
Features
Upper Level Floor
4pc Bathroom
5.42 ft x 7.58 ftBedroom
11.42 ft x 8.50 ft3pc Bathroom
5.67 ft x 8.58 ftBedroom
10.83 ft x 8.50 ftExterior
Parking
Garage spaces 2
Garage type Detached Garage
Other parking spaces 0
Total parking spaces 2
Property History
 30
30




