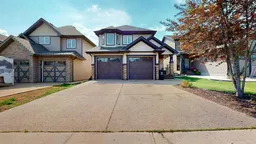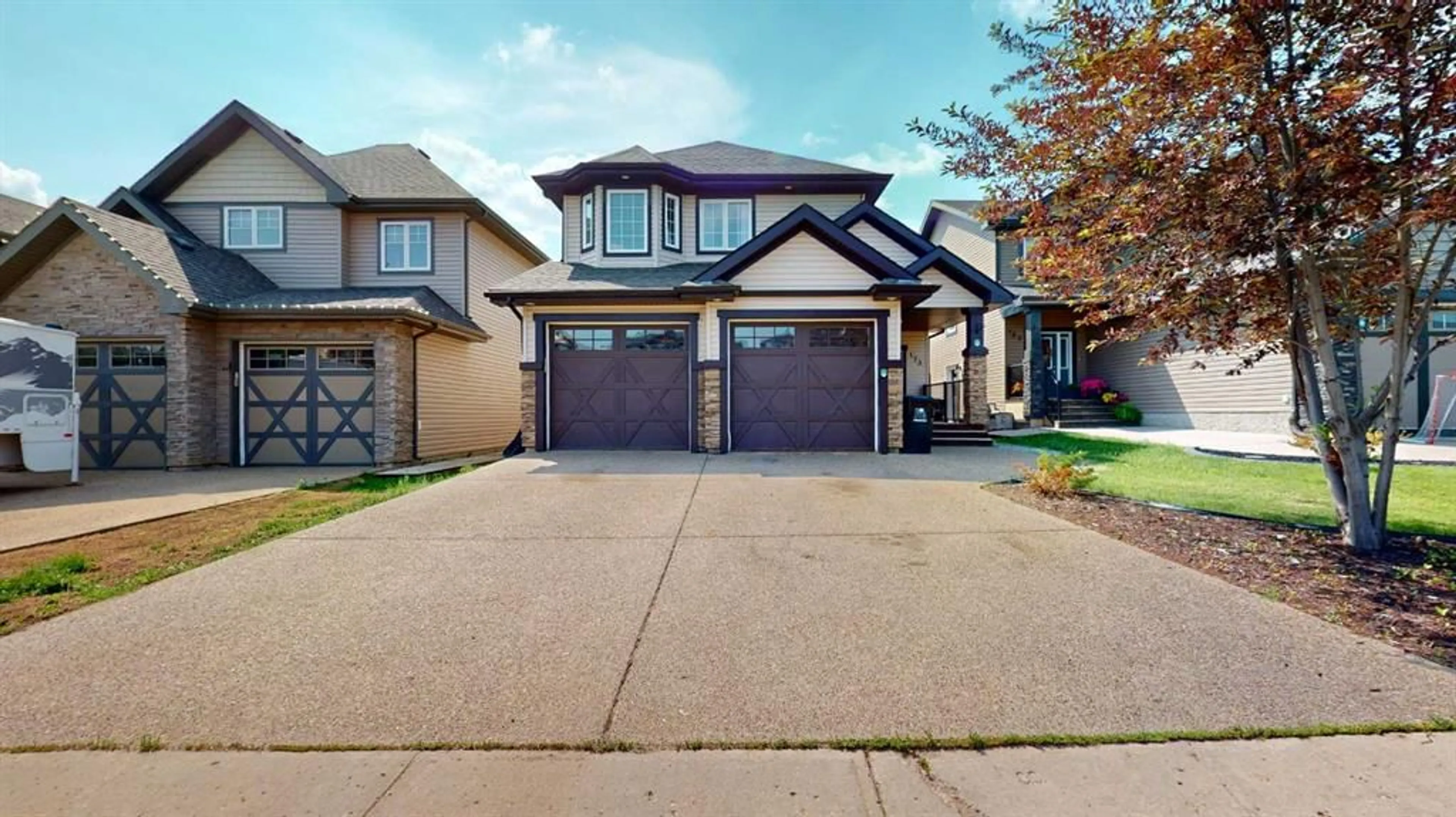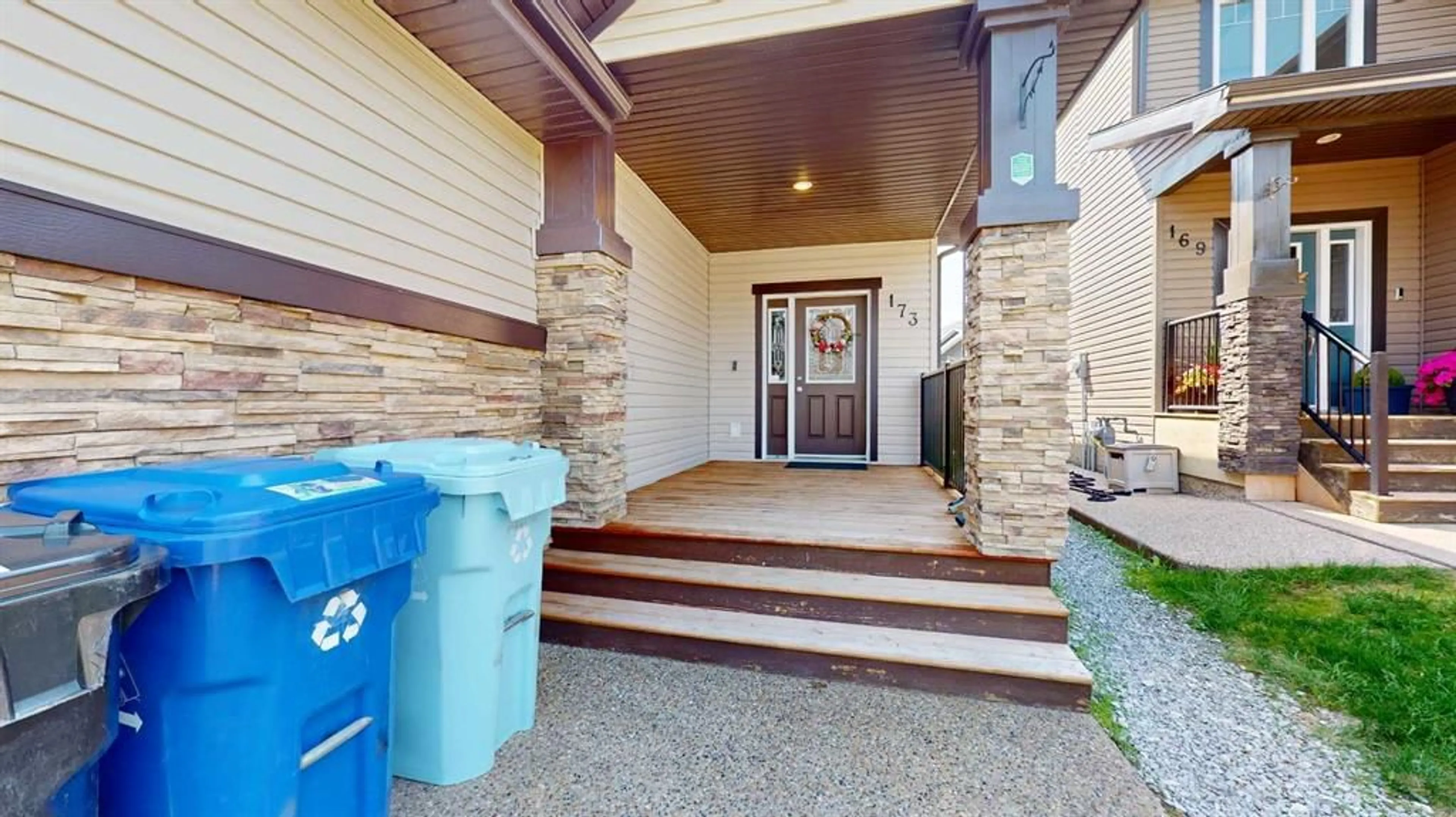173 Huberman Way, Fort McMurray, Alberta T9K 0Z9
Contact us about this property
Highlights
Estimated ValueThis is the price Wahi expects this property to sell for.
The calculation is powered by our Instant Home Value Estimate, which uses current market and property price trends to estimate your home’s value with a 90% accuracy rate.$754,000*
Price/Sqft$364/sqft
Days On Market23 days
Est. Mortgage$2,834/mth
Tax Amount (2024)$2,959/yr
Description
Discover the ideal floor plan in this stunning modified bi-level home, custom-built by Bold Homes. YOUR NEW HOME seamlessly blends traditional design with quiet, comfortable luxury. The first thing you will notice is the parking with a large driveway and the double heated double attached garage, spacious enough for two vehicles. The spacious covered front porch welcomes you into a large entrance with room for the whole family. Just of the entrance is the laundry room and door to the garage. The custom eat-in kitchen, features rich dark cabinetry, stainless steel appliances, and granite countertops. The open-concept main level boasts hardwood floors, high ceilings, and a natural gas fireplace, making it both inviting and functional. Two large bedrooms and a full bath on the main level provide ample space for families. The primary suite, situated on its own level, just a few steps up from the main floor. This HUGE bedroom includes a luxurious 5-piece ensuite with jetted tub and double shower and a walk-in closet. The fully fenced yard is perfect for family activities, a great place for the kids to play, the pups to run and the adults to relax. This home also features a separate entrance to a fully independent living space. With three bedrooms, and a kitchen matching the quality of the main home, this area is ideal for a two-family living situation, offering togetherness with personal space. Conveniently located near new schools, playground with skate park and water park and beautiful walking trails and is minutes away from all amenities. As an added bonus, this home includes central air.
Property Details
Interior
Features
Main Floor
Living Room
15`11" x 16`9"Eat in Kitchen
13`8" x 20`6"Bedroom
10`10" x 12`1"Bedroom
10`8" x 11`9"Exterior
Features
Parking
Garage spaces 2
Garage type -
Other parking spaces 3
Total parking spaces 5
Property History
 47
47

