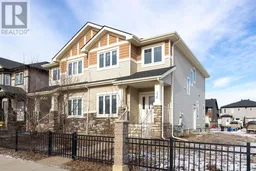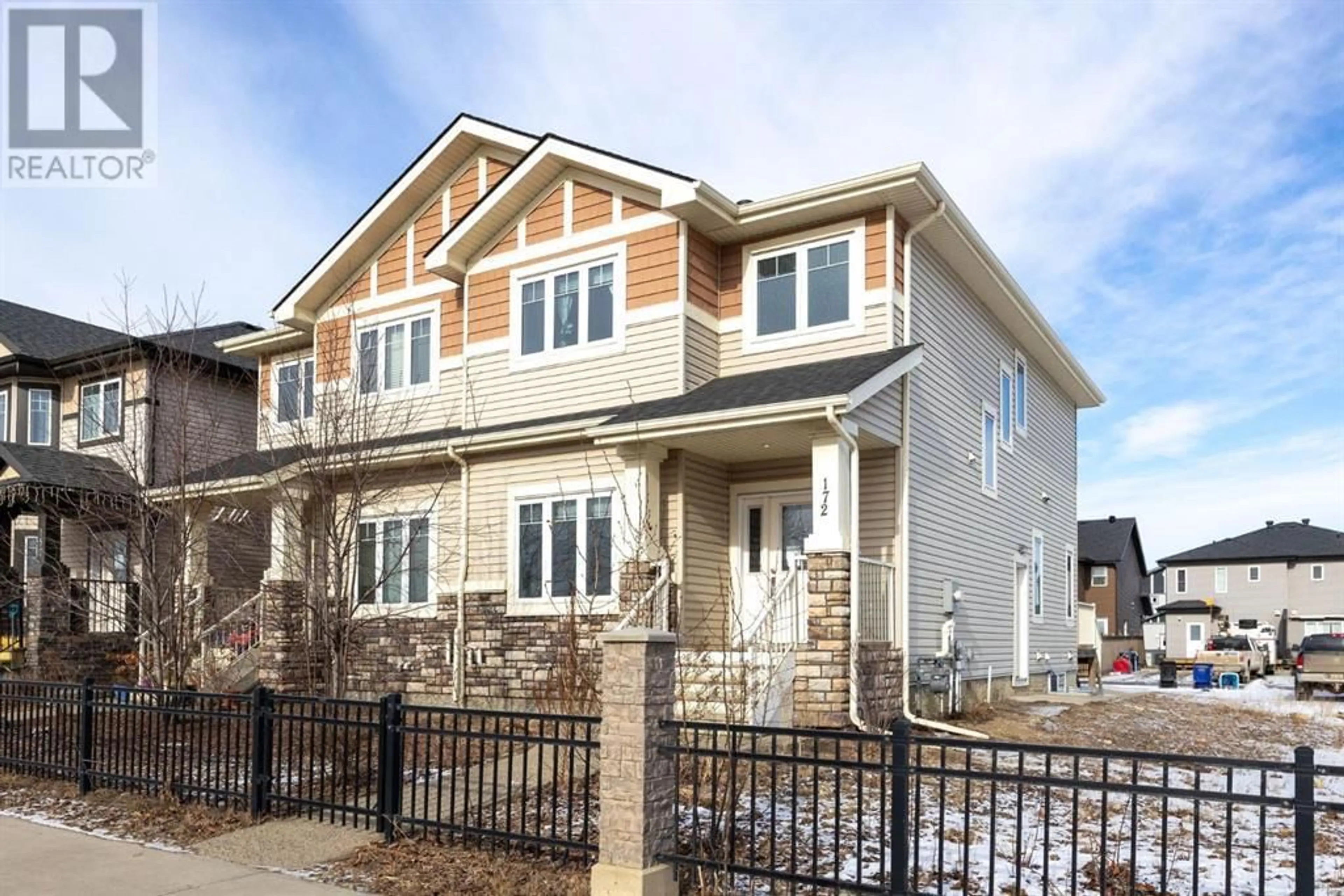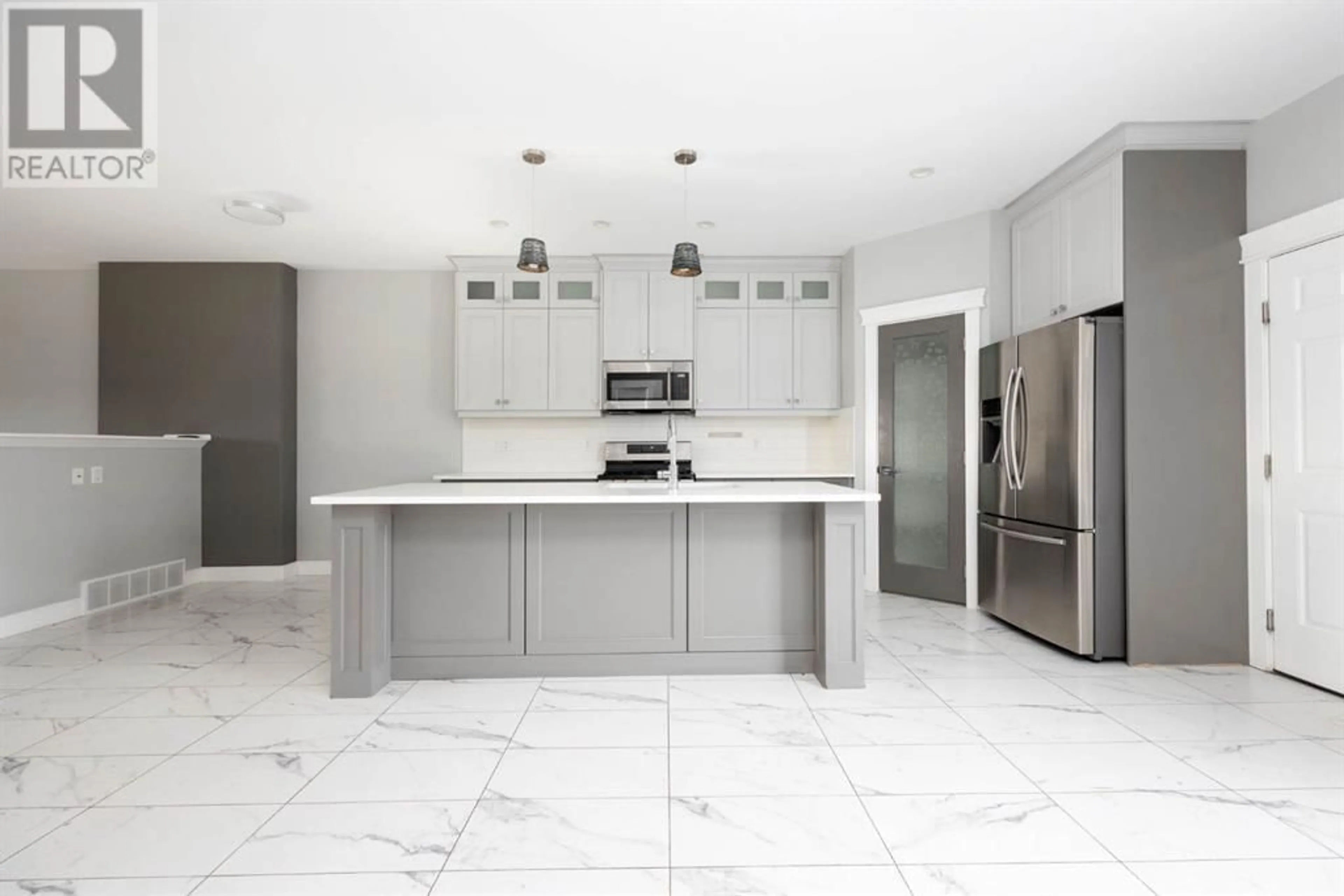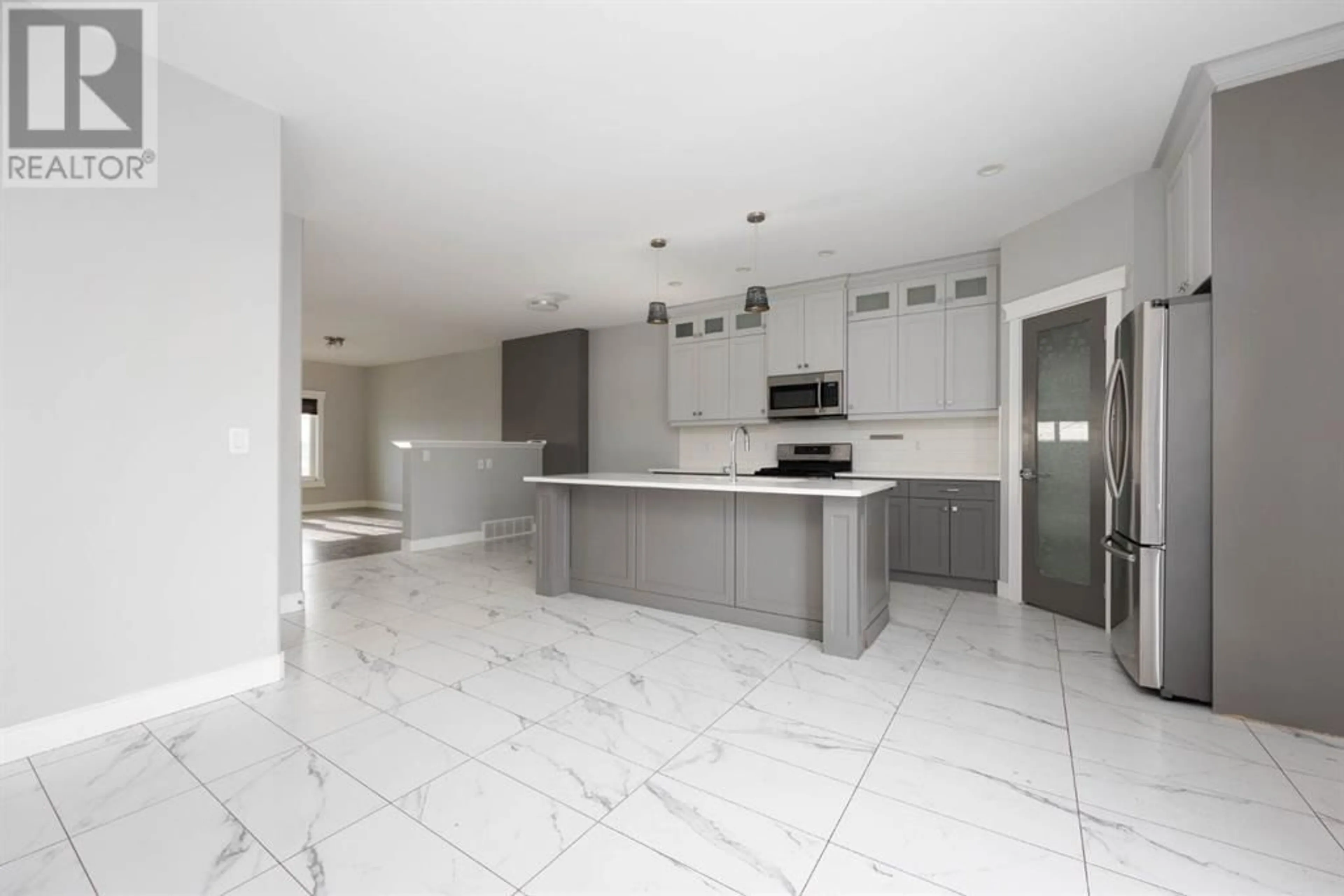172 Coventry Drive, Fort McMurray, Alberta T9K2X4
Contact us about this property
Highlights
Estimated ValueThis is the price Wahi expects this property to sell for.
The calculation is powered by our Instant Home Value Estimate, which uses current market and property price trends to estimate your home’s value with a 90% accuracy rate.Not available
Price/Sqft$264/sqft
Days On Market93 days
Est. Mortgage$2,009/mth
Tax Amount ()-
Description
Welcome to your dream home in the heart of Parsons Creek! This stunning duplex offers just under 1800 square feet of living space, combining elegance, comfort, and functionality. Situated in a vibrant community, this property boasts a 3 bedroom upstairs with a large walk in closet in the master bedroom. Upstairs laundry for the upstairs living and fully legal 1-bedroom basement suite, ideal for generating rental income or accommodating extended family. This home has an attached garage in rear of home and offers great parking for up to 3 vehicle on your own driveway. This home offers Spacious and bright open concept living area. A gorgeous modern feel when you walk in to the wide open kitchen. Offers 2 eating areas to host guests or family with a cozy fireplace for that warm feeling . offers a 5-piece bathroom with a 6 ft jetted Jacuzzi tub with tile surround and his and her vanities. From the hardwood floors and modern fireplace to the quartz countertops and stunning master ensuite, this home has it all. Don't wait book your showing today and come see this gorgeous home!!!!! (id:39198)
Property Details
Interior
Features
Basement Floor
Kitchen
9.50 ft x 11.92 ftLaundry room
11.08 ft x 7.75 ftRecreational, Games room
15.83 ft x 17.08 ft4pc Bathroom
9.33 ft x 5.00 ftExterior
Parking
Garage spaces 2
Garage type Attached Garage
Other parking spaces 0
Total parking spaces 2
Property History
 27
27


