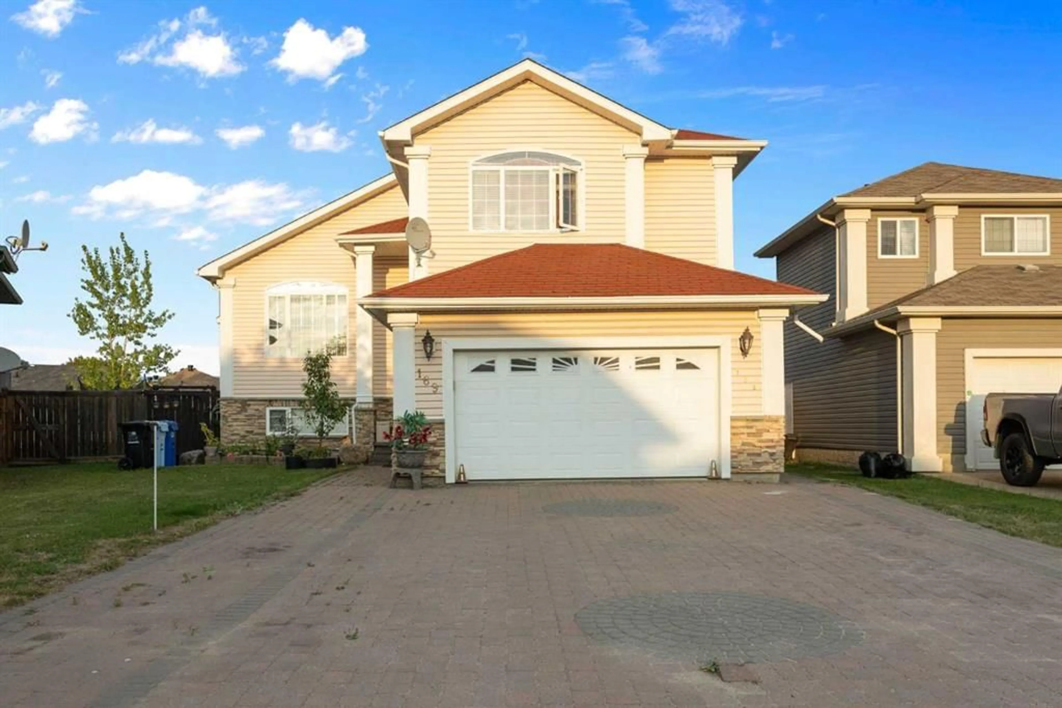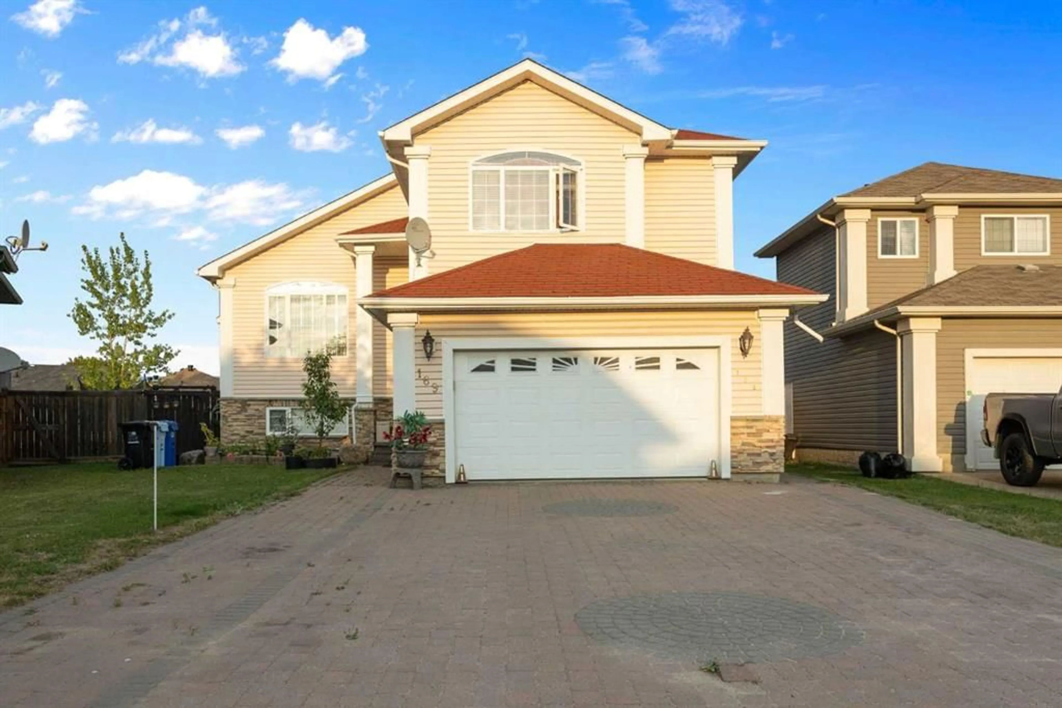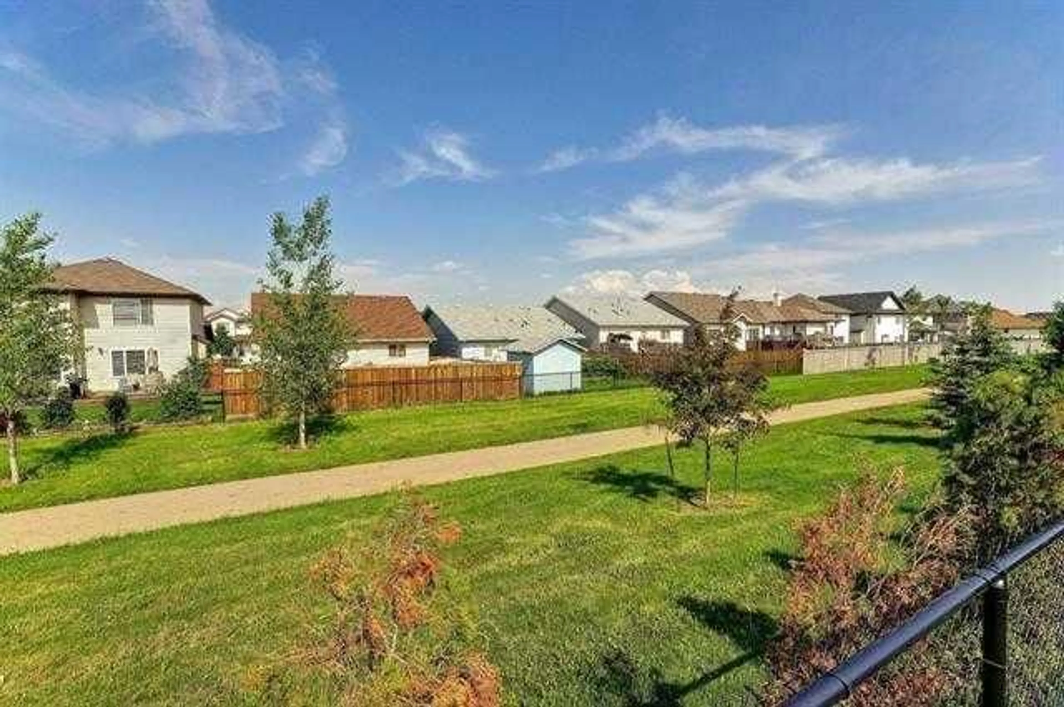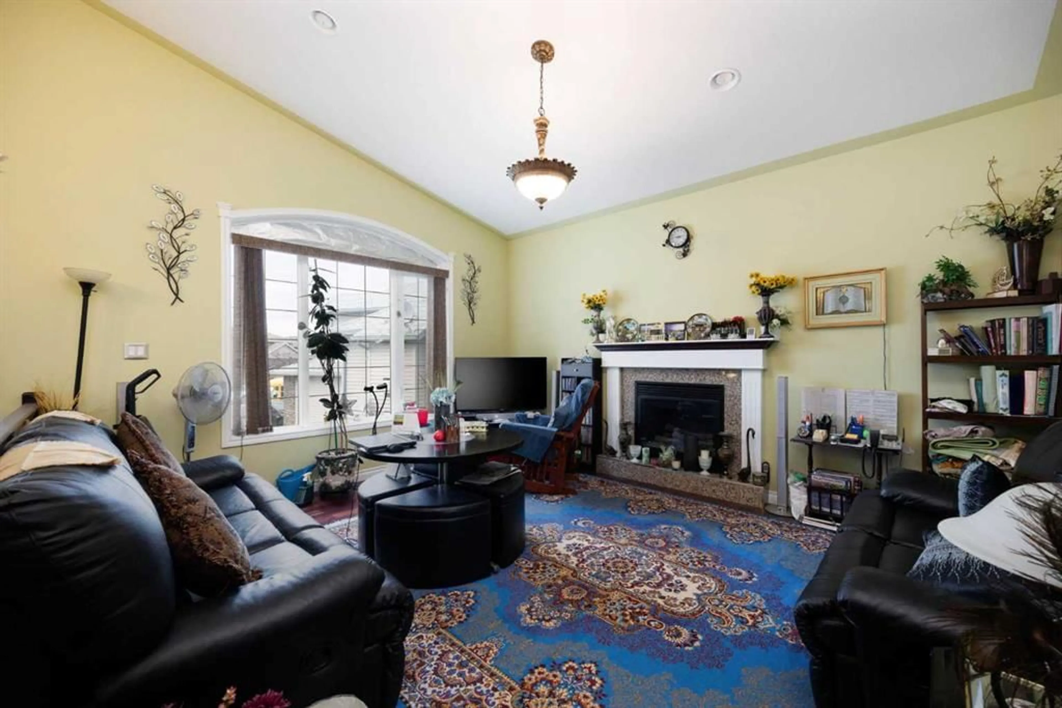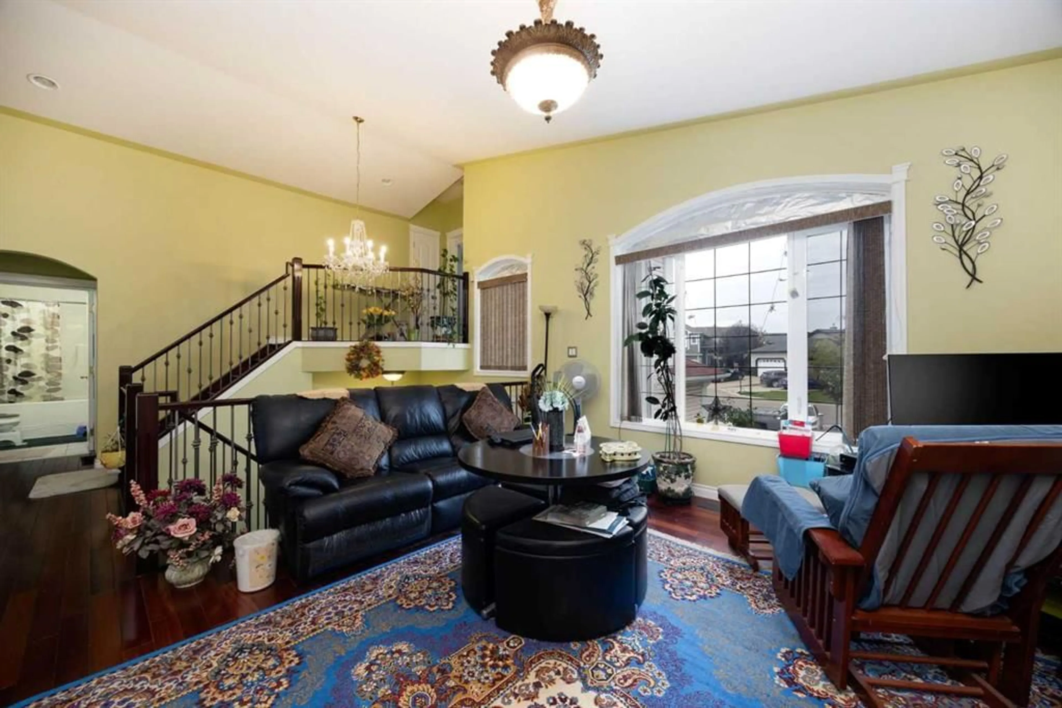169 Fisher Cres, Fort McMurray, Alberta T9K 0B8
Contact us about this property
Highlights
Estimated valueThis is the price Wahi expects this property to sell for.
The calculation is powered by our Instant Home Value Estimate, which uses current market and property price trends to estimate your home’s value with a 90% accuracy rate.Not available
Price/Sqft$315/sqft
Monthly cost
Open Calculator
Description
This HUGE 6-BEDROOM Bi-Level home offers the perfect blend of SPACE, FUNCTIONALITY, and REVENUE POTENTIAL. CURRENTLY GENERATING $1,950 PM from the LOWER LEVEL, which features 3 bedrooms, a SEPARATE ENTRANCE, and its own LAUNDRY FACILITY—an excellent MORTGAGE HELPER or INVESTMENT OPPORTUNITY. The UPPER LEVEL offers 3 bedrooms and 2 full bathrooms, including an ENSUITE with JACUZZI TUB, plus a ROOM FOR YOUR HOME BUSINESS / OFFICE. An ADDITION ON THE BACK provides extra versatility—ideal for a den, extra bedroom, or business space. and its own LAUNDRY FACILITY Tucked away on a quiet CUL-DE-SAC and backing onto WALKING TRAILS, the MAIN LEVEL showcases ALL HARDWOOD FLOORING, a spacious kitchen with 9' ceilings, GRANITE COUNTERTOPS, abundant cabinetry with PANTRY, ALL STAINLESS STEEL appliances, and a bright dining nook that opens to the backyard. A cozy family room with a GAS FIREPLACE sits off the kitchen, while double French doors lead to a formal living room with vaulted ceilings and a second GAS FIREPLACE featuring a MARBLE surround. The primary bedroom sits above the garage and includes a luxurious 5-PIECE ENSUITE with JACUZZI TUB with MARBLE flooring, GRANITE COUNTERTOPS, and a large walk-in closet. Two additional bedrooms and another 4-PIECE full bath complete the upper level. This home also features DUAL LAUNDRY, an attached DOUBLE GARAGE, and strong CURB APPEAL. Conveniently located steps from St. Martha’s and Christina Gordon Schools, playgrounds, and bus stops, it offers both PRIVACY and CONVENIENCE. This property truly combines 6 BEDROOMS, 4 FULL BATHS, SPACE, FUNCTIONALITY, REVENUE, and an unbeatable LOCATION in one of Timberlea’s most desirable areas. A rare find for both families and investors—DON’T MISS OUT!
Property Details
Interior
Features
Main Floor
4pc Bathroom
9`0" x 4`11"Bedroom
12`7" x 11`1"Bedroom
12`5" x 13`2"Dining Room
9`0" x 6`2"Exterior
Features
Parking
Garage spaces 2
Garage type -
Other parking spaces 4
Total parking spaces 6
Property History
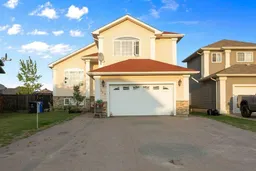 47
47
